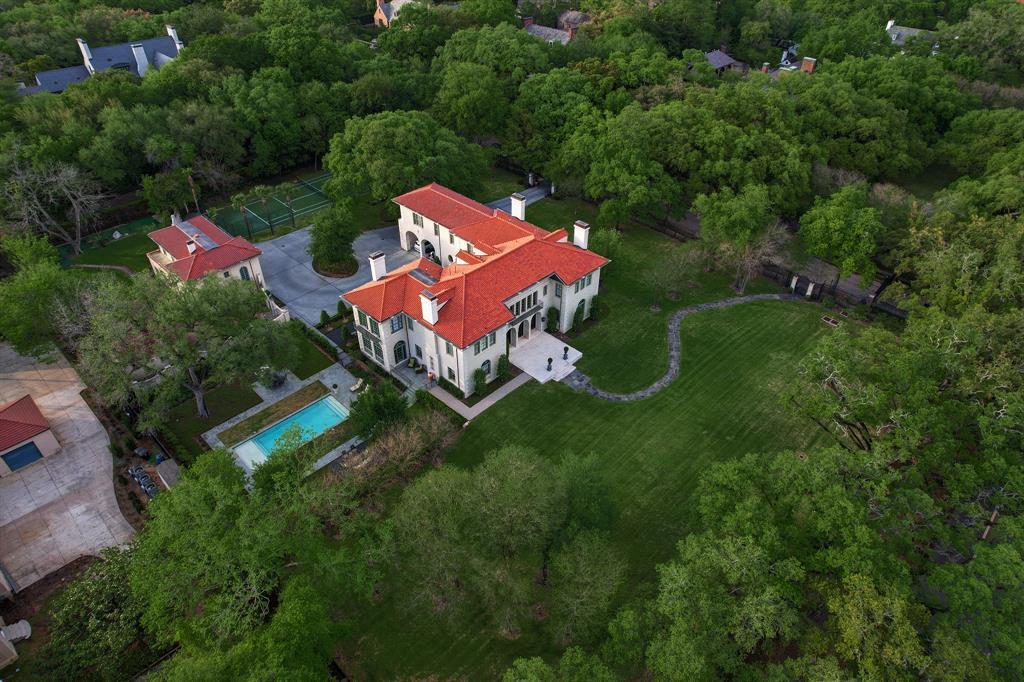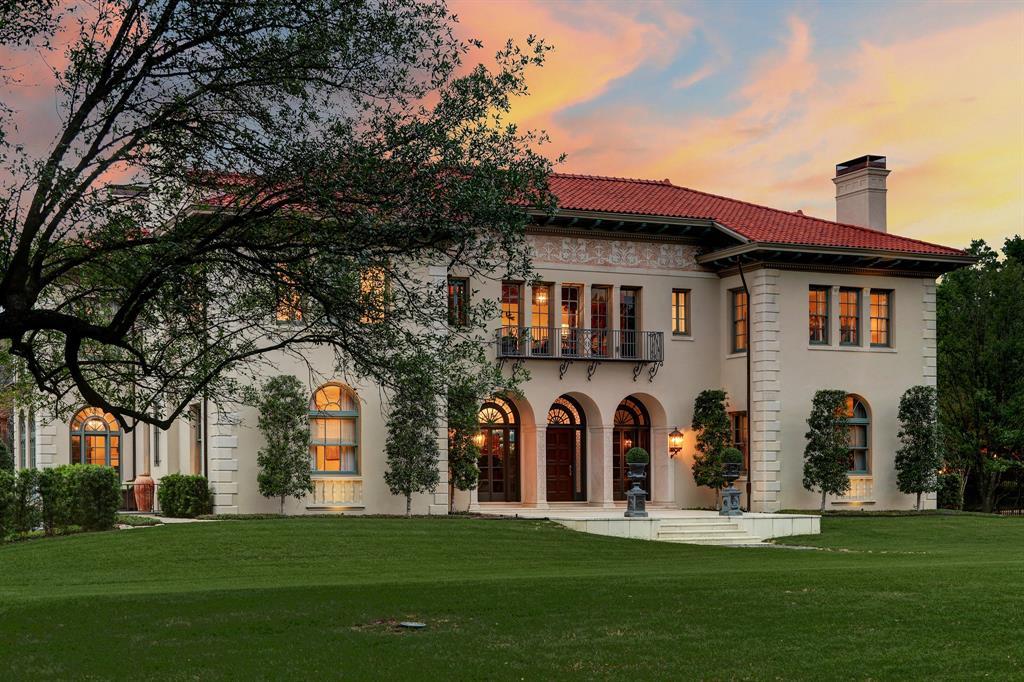1 Longfellow Ln
$11,250,000, 4 Beds 6 Baths 9,863 Sqft 2.05 Acres 3 Garages
About This Property
Architecturally significant 4/5++ Mediterranean Revival Style home on 2+ acres in the private gated neighborhood of Shadyside. Designed in 1926 by William Ward Watkin for hardware magnate F.A. Heitman, this important home has undergone a recent restoration and expansion by the current owners. The owners retained architect Rudy Colby of Colby Design for the renovation and design of a seamless 1,200+ sq.ft. addition and the Office of James Burnett (OJB) for the landscape design. 2021 “Good Brick Award” by Preservation Houston. Along with rich historical details, this home features stunning kitchen/baths, sumptuous primary suite, impressive landscaped grounds/pool/tennis/motor ct/ 2 car porte-cochere, “Artist Cottage”, elevator (basement to 2nd floor), 3 car Carriage House with apartments above and below. In the heart of Houston’s bustling Museum District with proximity to Downtown, the Med Center, and the Rice University trail this is one of Houston’s most distinguished residences.
Essential Information
Community Information
Amenities
Interior
Interior
2 Staircases, Alarm System - Owned, Balcony, Crown Moulding, Dryer Included, Elevator, Elevator Shaft, Fire/Smoke Alarm, Formal Entry/Foyer, High Ceiling, Refrigerator Included, Spa/Hot Tub, Washer Included, Wired for Sound
Interior Features
2 Staircases, Alarm System - Owned, Balcony, Crown Moulding, Dryer Included, Elevator, Elevator Shaft, Fire/Smoke Alarm, Formal Entry/Foyer, High Ceiling, Refrigerator Included, Spa/Hot Tub, Washer Included, Wired for Sound
Fireplaces
Gaslog Fireplace, Wood Burning Fireplace
Exterior
Exterior
Back Green Space, Back Yard Fenced, Balcony, Detached Gar. Apt./Quarters, Fully Fenced, Patio/Deck, Porch, Private Driveway, Private Tennis Court, Side Yard, Sprinkler System, Storage Shed
Exterior Features
Back Green Space, Back Yard Fenced, Balcony, Detached Gar. Apt./Quarters, Fully Fenced, Patio/Deck, Porch, Private Driveway, Private Tennis Court, Side Yard, Sprinkler System, Storage Shed
School Information
Additional Information
Listing Details
Office
Martha Turner Sotheby's International Realty
Copyright © 2024, Houston Realtors Information Service, Inc. All information provided is deemed reliable but is not guaranteed and should be independently verified.
The IDX information is provided exclusively for consumers' personal, non-commercial use, it may not be used for any purpose other than to identify prospective properties consumers may be interested in purchasing. All information provided is deemed reliable but is not guaranteed accurate by the MLS and should be independently verified.
Listing information last updated on May 3rd, 2024 at 10:26pm CDT.


