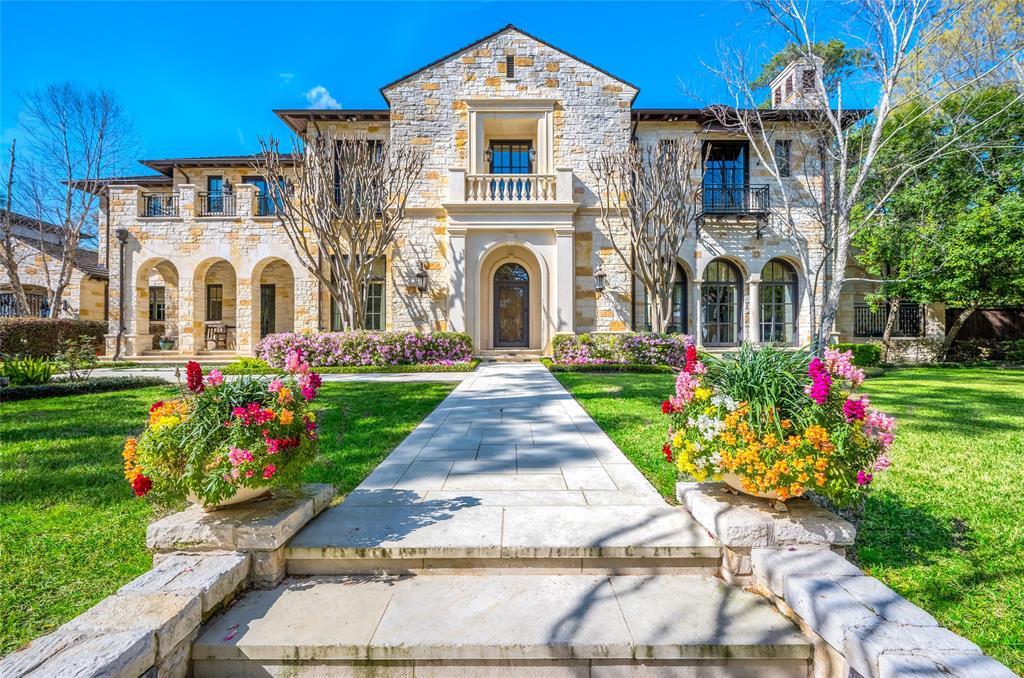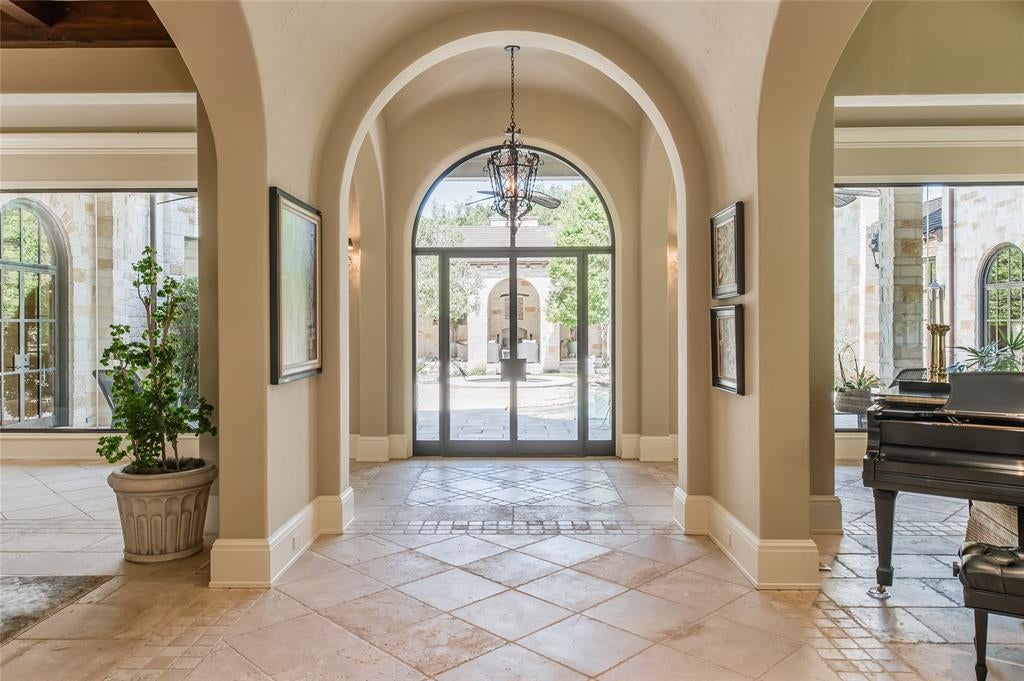3244 Chevy Chase Dr
$10,500,000, 4 Beds 7 Baths 13,986 Sqft .68 Acres 3 Garages
About This Property
Refined classic design by Elby Martin, AIA, in the tradition of Addison Mizner w/ impeccable scale, proportion, & massing. Romantic w/out fuss; rustic yet sophisticated. Elevator. Barrel-ceiling foyer, palatial formal rms, light-filled vaulted/butted glass gallery w/ panoramic view of patios, pool, spa, loggias, summer kitchen. Venetian plaster walls/ceilings; honed limestone & wide-plank alder floors; alder interior doors, cabinets; beamed & coffered ceilings; metal-framed arched French doors; winding staircase w/ custom full-length stained-glass window. Gathering kitchen w/ Wolf, Thermador, SubZero; breakfast area w/ full-length bow window. Rotunda full bar overlooks pool. 1st-floor primary suite w/ 2 opulent full baths, bespoke closets. Expansive en suite bedrms w/ lavish baths, custom closets, balconies, balconet windows. Den; media/gamerm; study; flex rm; enormous, climate-controlled, mezzanine storage rm. Side yard w/ stone fountain & flex area for putting green, play yard, etc.
Essential Information
Community Information
Amenities
Interior
Interior
Alarm System - Owned, Balcony, Crown Moulding, Dryer Included, Elevator, Fire/Smoke Alarm, Formal Entry/Foyer, High Ceiling, Refrigerator Included, Spa/Hot Tub, Washer Included, Wet Bar, Window Coverings, Wired for Sound
Interior Features
Alarm System - Owned, Balcony, Crown Moulding, Dryer Included, Elevator, Fire/Smoke Alarm, Formal Entry/Foyer, High Ceiling, Refrigerator Included, Spa/Hot Tub, Washer Included, Wet Bar, Window Coverings, Wired for Sound
Exterior
Exterior
Balcony, Covered Patio/Deck, Mosquito Control System, Outdoor Fireplace, Outdoor Kitchen, Side Yard, Spa/Hot Tub, Sprinkler System
Exterior Features
Balcony, Covered Patio/Deck, Mosquito Control System, Outdoor Fireplace, Outdoor Kitchen, Side Yard, Spa/Hot Tub, Sprinkler System
School Information
Elementary
RIVER OAKS ELEMENTARY SCHOOL (HOUSTON)
Additional Information
Listing Details
Office
Martha Turner Sotheby's International Realty
Copyright © 2024, Houston Realtors Information Service, Inc. All information provided is deemed reliable but is not guaranteed and should be independently verified.
The IDX information is provided exclusively for consumers' personal, non-commercial use, it may not be used for any purpose other than to identify prospective properties consumers may be interested in purchasing. All information provided is deemed reliable but is not guaranteed accurate by the MLS and should be independently verified.
Listing information last updated on May 3rd, 2024 at 11:40pm CDT.


