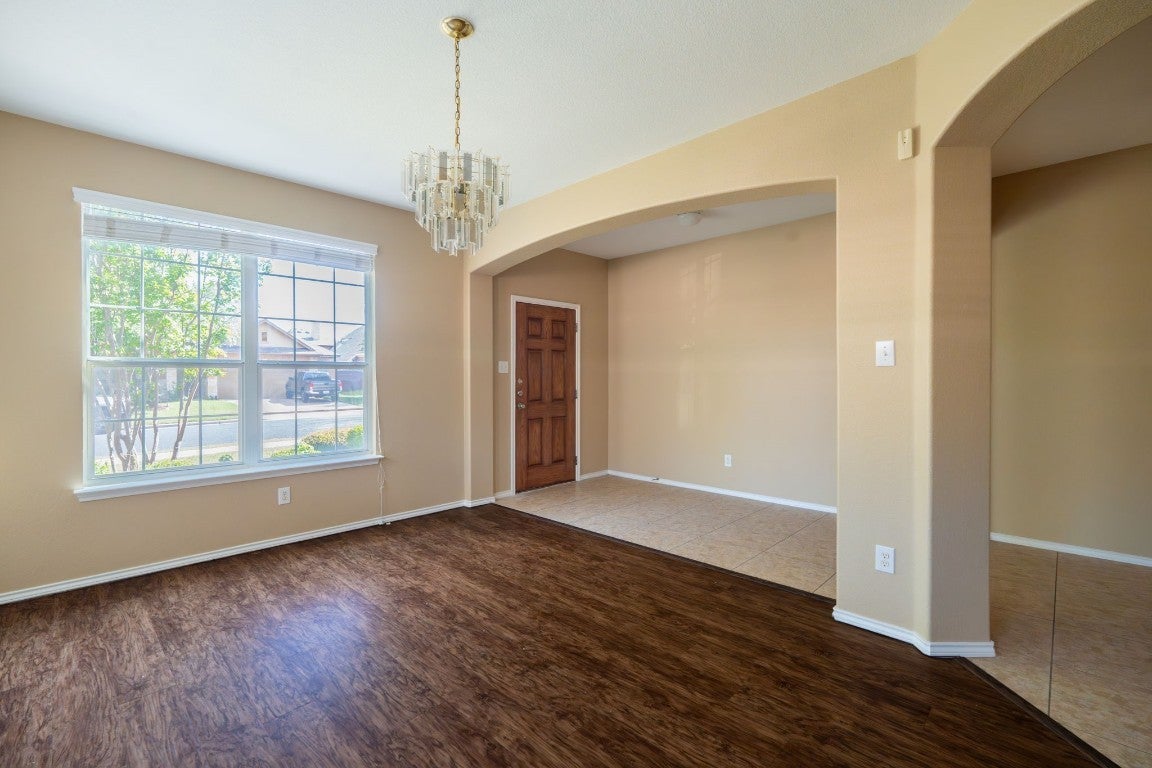125 Snowflake Drive
$509,900, 5 Beds 4 Baths 3,221 Sqft .18 Acres 2 Garages
About This Property
Welcome to your dream home! This stunning two-story brick residence boasts impeccable curb appeal with its mature landscaping, setting the stage for the beauty that lies within. As you step inside, you'll be greeted by an open floor plan accentuated by tasteful touches throughout. The foyer features tile flooring that seamlessly transitions into the spacious kitchen, while a formal dining area to the right offers laminate wood flooring, a chic chandelier, and ample natural light pouring in. Arched interior doorways add a touch of architectural charm, leading you to discover the convenience of a half bath downstairs. The primary bedroom, conveniently located on the main level, boasts a ceiling fan and an en-suite bath accessed through double doors, complete with a luxurious double sink vanity, soaking tub, separate shower, and a generously sized walk-in closet. A second living area towards the rear of the home provides cozy warmth with a corner gas fireplace and access to the backyard. Entertain effortlessly in the large island kitchen featuring granite counters, tile backsplash, gas cooking range, built-in microwave, and pendant lighting. Adjacent to the kitchen, a laundry area offers additional storage space and leads to the two-car garage, equipped with a garage door opener and plumbing for a water softener. Upstairs, a spacious game room awaits, accompanied by a full bath and multiple bedrooms, each boasting a walk-in closet and most have ceiling fans for added comfort. The backyard beckons with its flat, fenced design and inviting patio, perfect for outdoor gatherings and relaxation. Don't miss the opportunity to make this beautiful property your own! Seller offering 2% to Buyer’s closing cost.
Essential Information
Community Information
Amenities
Utilities
Electricity Available, Natural Gas Available, Phone Available, Sewer Available
Parking
Attached, Driveway, Garage Faces Front, Garage, Garage Door Opener
Interior
Appliances
Dishwasher, Gas Range, Microwave, Range, Stainless Steel Appliance(s)
Exterior
School Information
Listing Details
Property Listed by: M. Stagers Realty Partners
The information being provided is for consumers' personal, non-commercial use and may not be used for any purpose other than to identify prospective properties consumers may be interested in purchasing.
Based on information from the Austin Board of REALTORS® (alternatively, from ACTRIS) from May 15th, 2024 at 6:15am CDT. Neither the Board nor ACTRIS guarantees or is in any way responsible for its accuracy. The Austin Board of REALTORS®, ACTRIS and their affiliates provide the MLS and all content therein "AS IS" and without any warranty, express or implied. Data maintained by the Board or ACTRIS may not reflect all real estate activity in the market.
All information provided is deemed reliable but is not guaranteed and should be independently verified.


