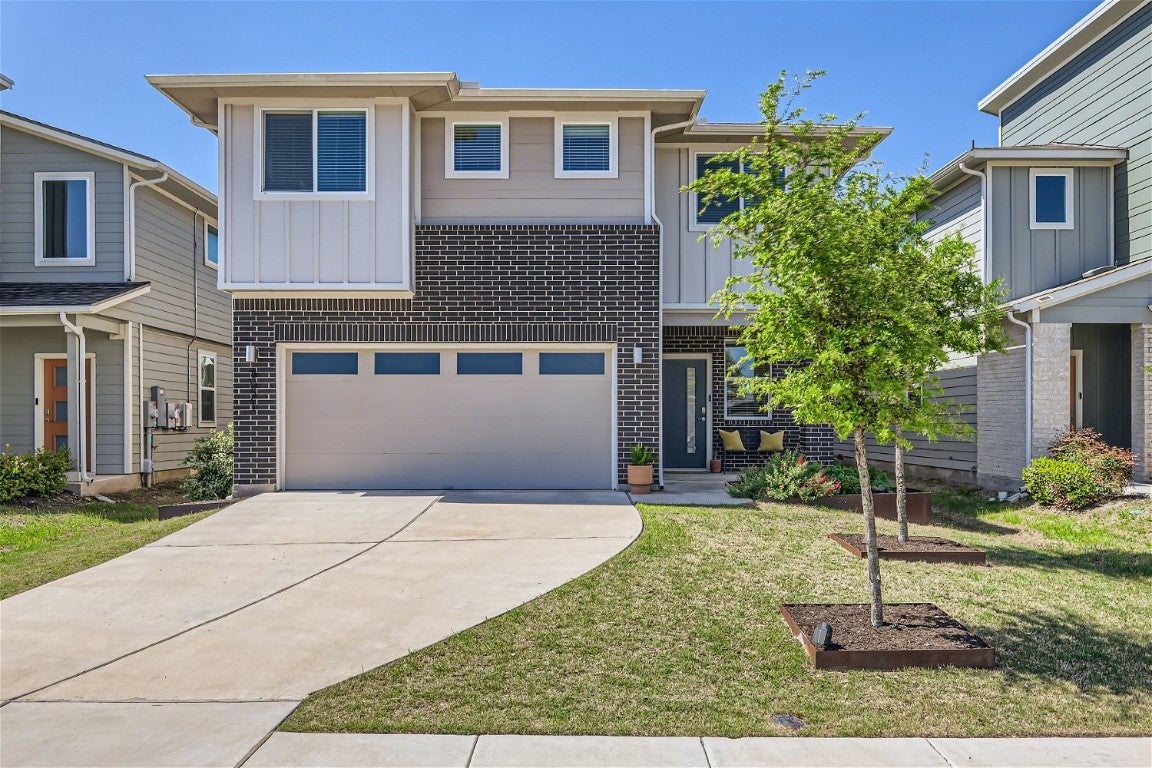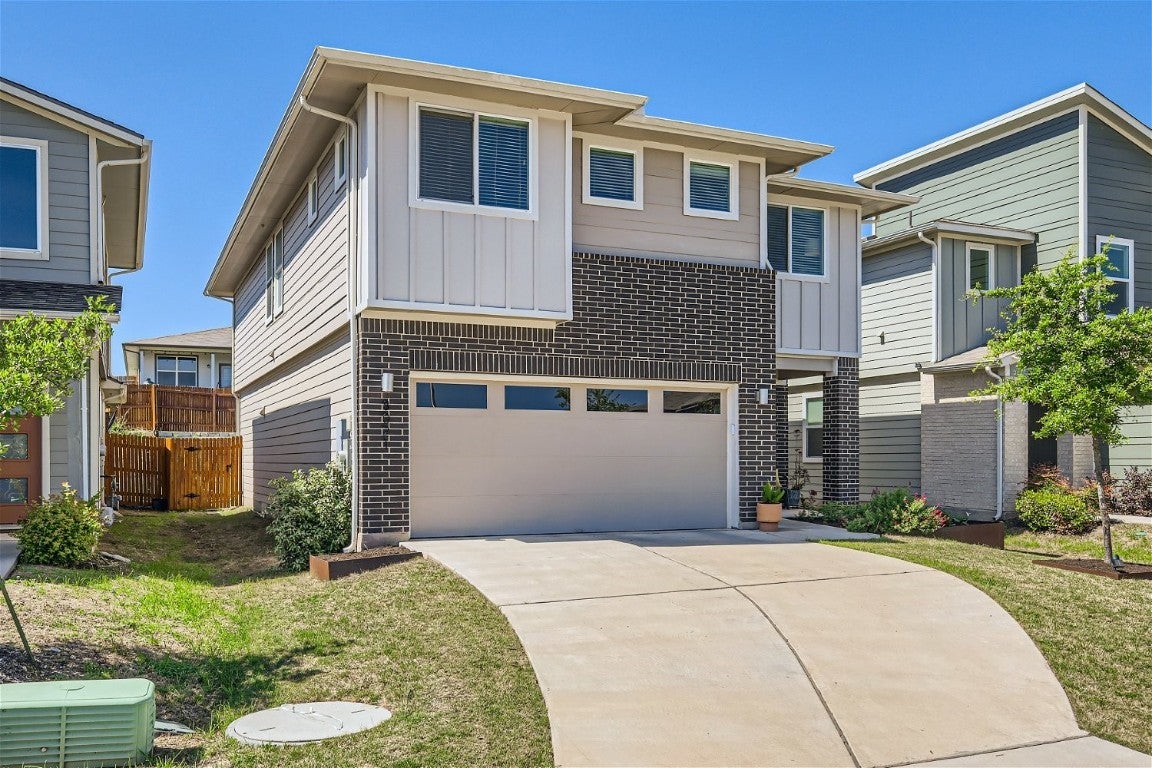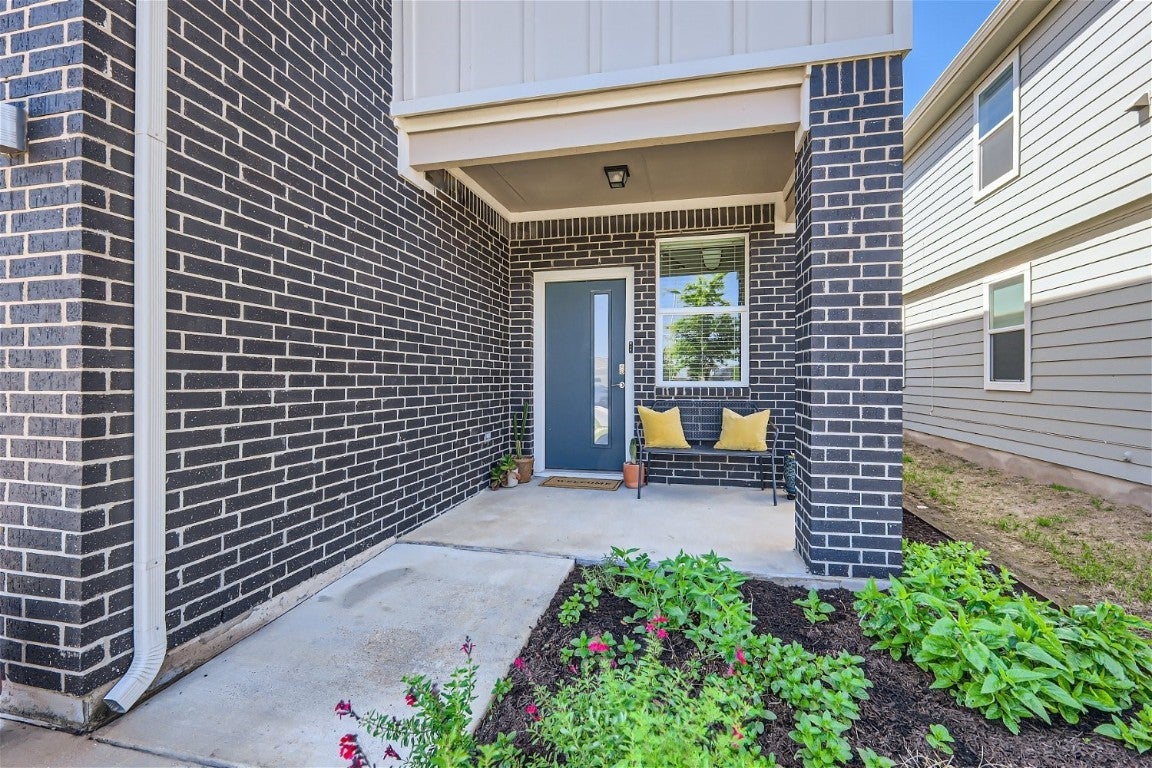8021 Linnie Lane
$482,500, 4 Beds 3 Baths 2,381 Sqft .11 Acres 2 Garages
About This Property
Welcome to this tastefully-designed, spacious abode nestled within the charming Parker Station community. Boasting 4 bedrooms and 2.5 baths, this home offers a perfect blend of comfort and functionality. Natural light floods the home, creating a warm and inviting atmosphere throughout. Upon entering, you'll be pleased to learn there are two inviting living areas. The downstairs living room, generously sized, seamlessly flows into the open kitchen and dining area, creating an ideal space for entertaining guests or relaxing with family. The kitchen is a chef's delight, featuring ample cabinet and countertop space, creating an environment that feels light and airy. Upstairs, a bonus area awaits, complete with a built-in desk, perfect for those who work from home or need a dedicated study space. The primary and secondary bedrooms are thoughtfully situated upstairs, ensuring optimum privacy. The primary suite is a retreat in itself, boasting a dual vanity, beautifully tiled shower, and a spacious walk-in closet. Step outside to discover the large backyard, fully fenced for privacy and security, adorned with flower beds filled with native plants, providing a serene outdoor oasis. Custom metal planters enhance the front yard, extending a warm welcome to you and your guests. Don't miss the opportunity to make this comfortable and inviting home yours. Schedule a viewing today and experience the best of Parker Station living.
Essential Information
Community Information
Amenities
Utilities
Cable Available, Cable Connected, Electricity Connected, Natural Gas Connected, High Speed Internet Available, Phone Available, Sewer Connected, Water Connected
Features
Barbecue, Common Grounds/Area, Community Mailbox, Playground, Park, Sidewalks, Curbs
Parking
Door-Single, Garage Faces Front, Garage, Garage Door Opener
Interior
Appliances
Dishwasher, Exhaust Fan, Gas Range, Microwave
Exterior
Lot Description
Back Yard, Front Yard, Landscaped, Level, Native Plants, Trees Medium Size, Trees Small Size
Construction
Board & Batten Siding, Brick, Brick Veneer
School Information
Listing Details
Property Listed by: Spyglass Realty
The information being provided is for consumers' personal, non-commercial use and may not be used for any purpose other than to identify prospective properties consumers may be interested in purchasing.
Based on information from the Austin Board of REALTORS® (alternatively, from ACTRIS) from May 17th, 2024 at 5:30am CDT. Neither the Board nor ACTRIS guarantees or is in any way responsible for its accuracy. The Austin Board of REALTORS®, ACTRIS and their affiliates provide the MLS and all content therein "AS IS" and without any warranty, express or implied. Data maintained by the Board or ACTRIS may not reflect all real estate activity in the market.
All information provided is deemed reliable but is not guaranteed and should be independently verified.


