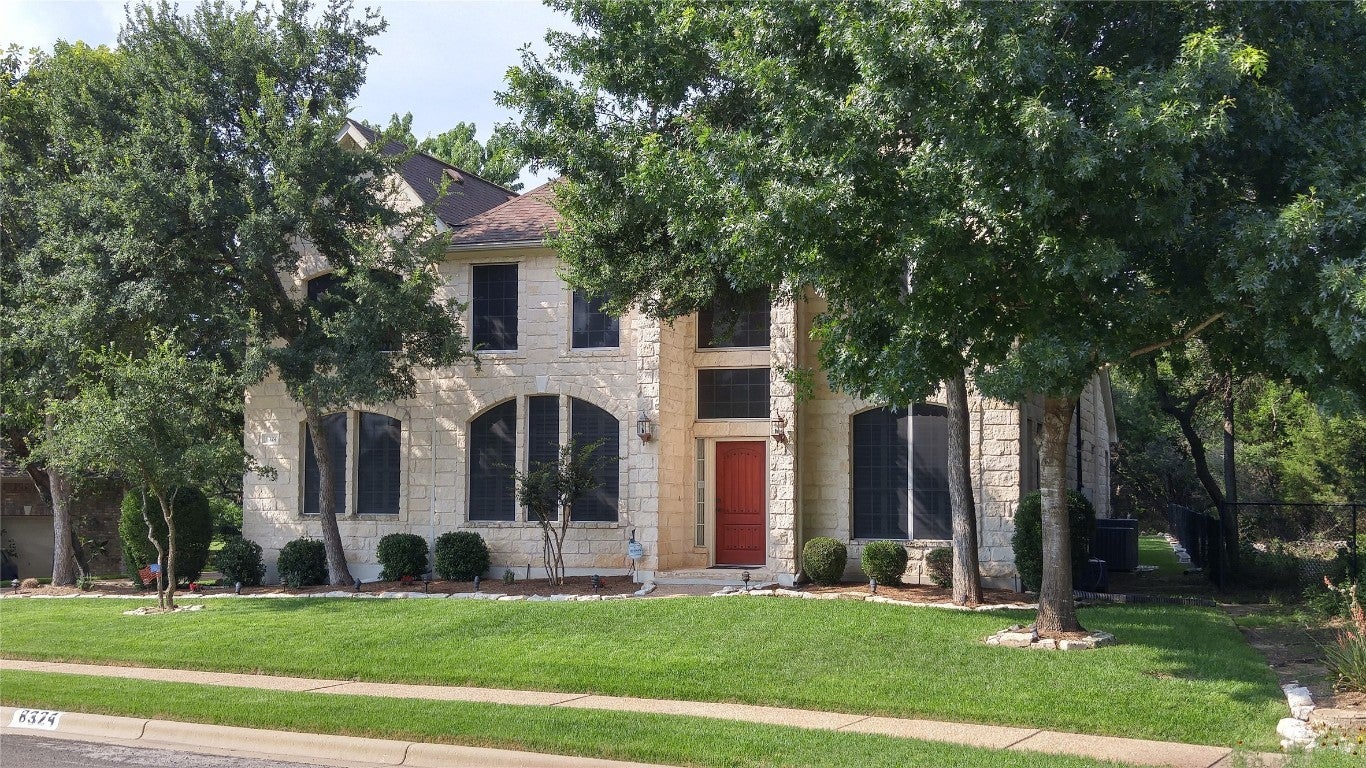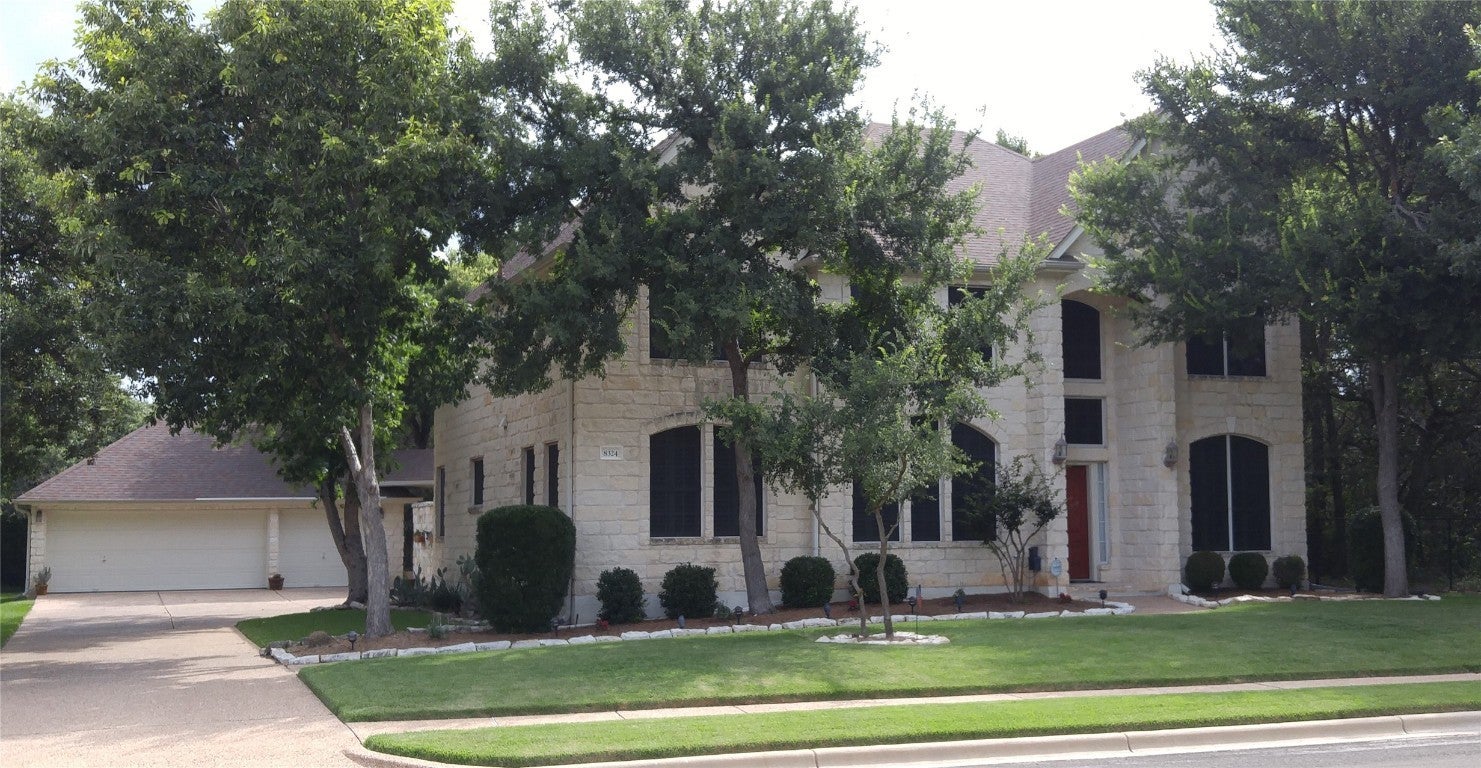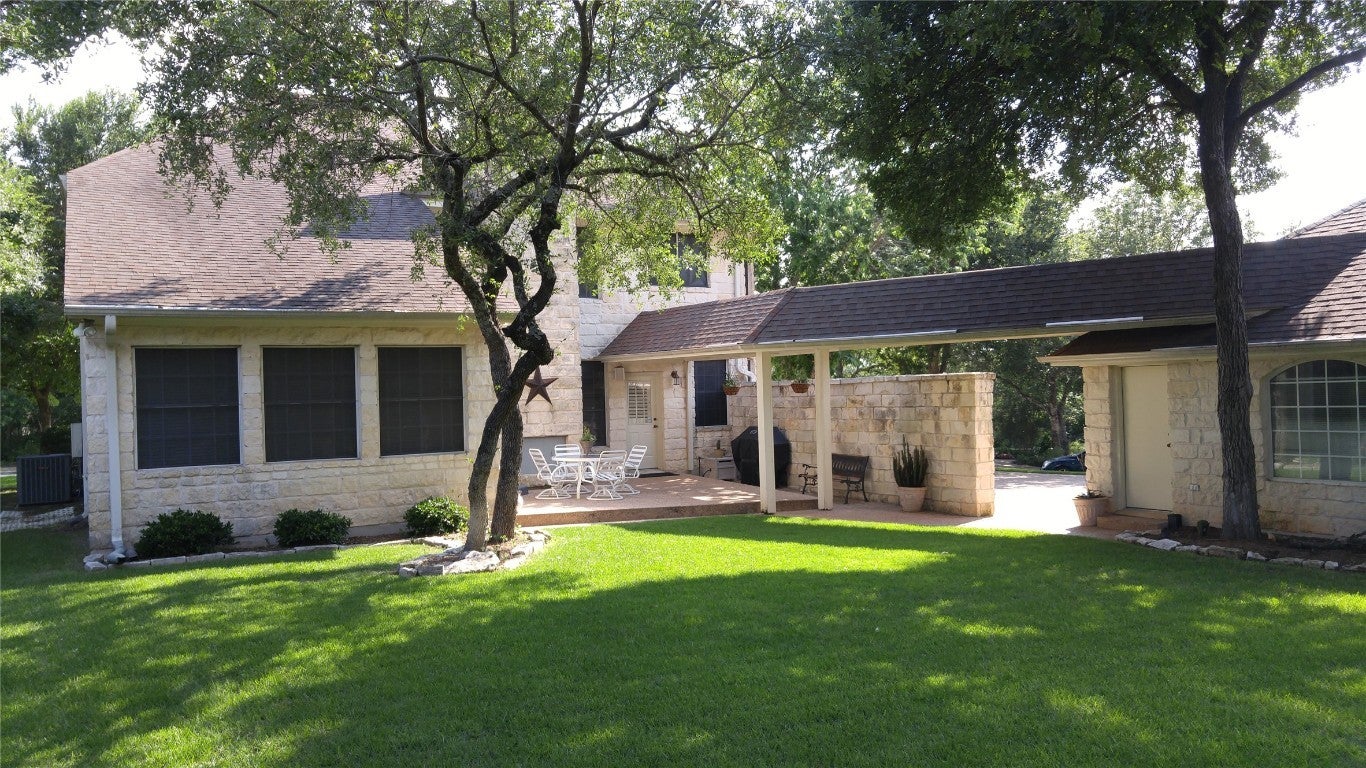8324 Elander Drive
$1,219,000, 4 Beds 4 Baths 3,557 Sqft .27 Acres 3 Garages
About This Property
Secluded two story home on quiet cul-de-sac with 3 acres of surrounding green belt and detached 3 car garage. Neutral colors, updated kitchen, new roof 2022, private backyard with outdoor fireplace. 100% masonry exterior. Built in 1997 on cul-de-sac 3,557 sq. feet with detached 3 car garage w/ 18 ft. 2 car door, 4 Bedroom, 4 full bath, Office w/built in cabinets, Gym, 3 car garage w/ attic storage, Surrounded on two sides (master side and back) by 3.01 acres of environmentally protected greenbelt, 9 ft. and 10 ft. ceilings on first floor., All exterior walls are 100% limestone, 3 fireplace’s (1 family room w/gas logs, 1 game room, 1 back patio w/ gas logs), Wired security system- all doors and windows.
Essential Information
Community Information
Amenities
Utilities
Cable Available, Electricity Connected, Natural Gas Connected, Phone Available, Phone Connected, Sewer Available, Sewer Connected, Water Available, Water Connected, Underground Utilities, Cable Connected, High Speed Internet Available
Features
Common Grounds/Area, Clubhouse, Internet Access, Playground, Park, Pool, Sidewalks, Tennis Court(s), Curbs, Planned Social Activities, Street Lights, Trash Pickup Door to Door
Parking
Concrete, Driveway, Garage Faces Front, Garage, Garage Door Opener, Detached, Door-Multi, Enclosed, Lighted, Oversized, Storage, Workshop in Garage
Interior
Appliances
Built-In Electric Oven, Built-In Oven, Cooktop, Dryer, Dishwasher, ENERGY STAR Qualified Appliances, ENERGY STAR Qualified Dishwasher, ENERGY STAR Qualified Water Heater, Exhaust Fan, Electric Oven, Gas Cooktop, Disposal, Microwave, Oven, Plumbed For Ice Maker, Double Oven, ENERGY STAR Qualified Dryer, ENERGY STAR Qualified Refrigerator, ENERGY STAR Qualified Washer, Free-Standing Refrigerator, Range
Heating
Central, ENERGY STAR Qualified Equipment, Natural Gas, Fireplace(s), Forced Air, Hot Water
Fireplaces
Family Room, Gas Log, Gas, Glass Doors, Great Room, Outside, Stone
Exterior
Exterior Features
Private Yard, Rain Gutters, Lighting
Lot Description
Back Yard, Front Yard, Backs to Greenbelt/Park, Sprinklers In Rear, Sprinklers In Front, Landscaped, Level, Sprinkler - Rain Sensor, Many Trees, Sprinklers Automatic, Sprinklers In Ground, Sprinklers On Side, Cul-De-Sac
School Information
Listing Details
Property Listed by: Creekview Realty
The information being provided is for consumers' personal, non-commercial use and may not be used for any purpose other than to identify prospective properties consumers may be interested in purchasing.
Based on information from the Austin Board of REALTORS® (alternatively, from ACTRIS) from May 18th, 2024 at 9:01am CDT. Neither the Board nor ACTRIS guarantees or is in any way responsible for its accuracy. The Austin Board of REALTORS®, ACTRIS and their affiliates provide the MLS and all content therein "AS IS" and without any warranty, express or implied. Data maintained by the Board or ACTRIS may not reflect all real estate activity in the market.
All information provided is deemed reliable but is not guaranteed and should be independently verified.


