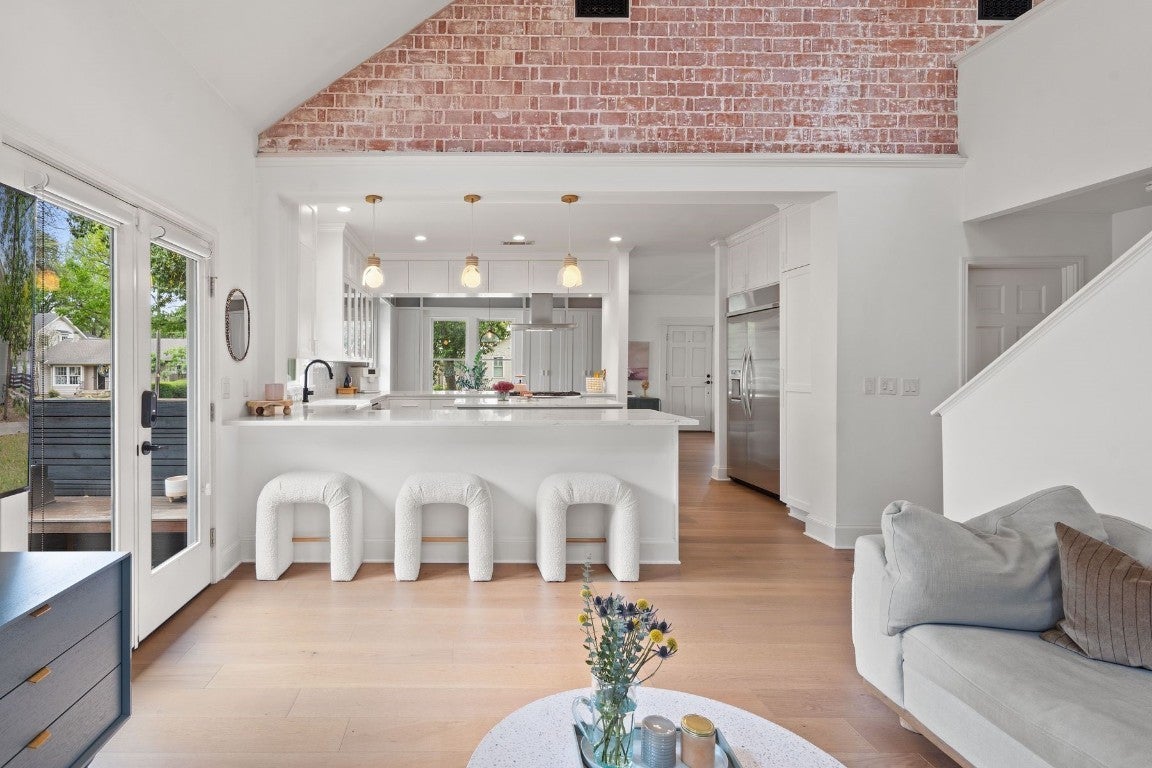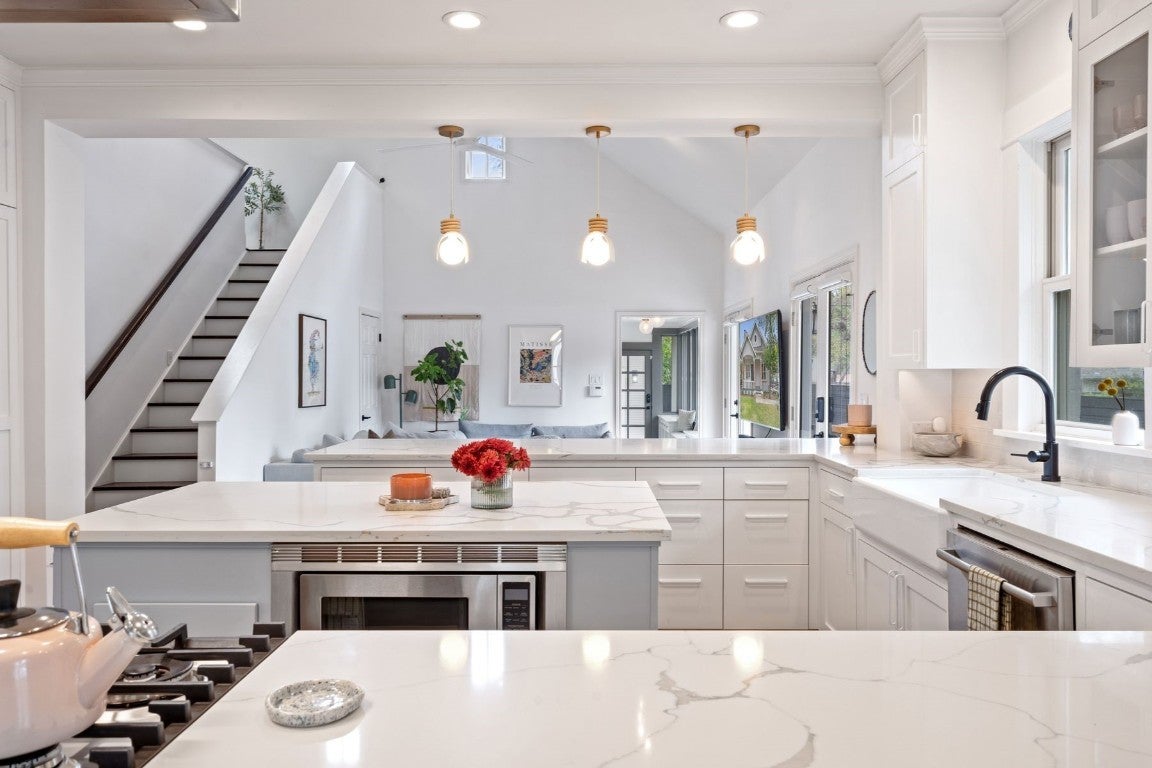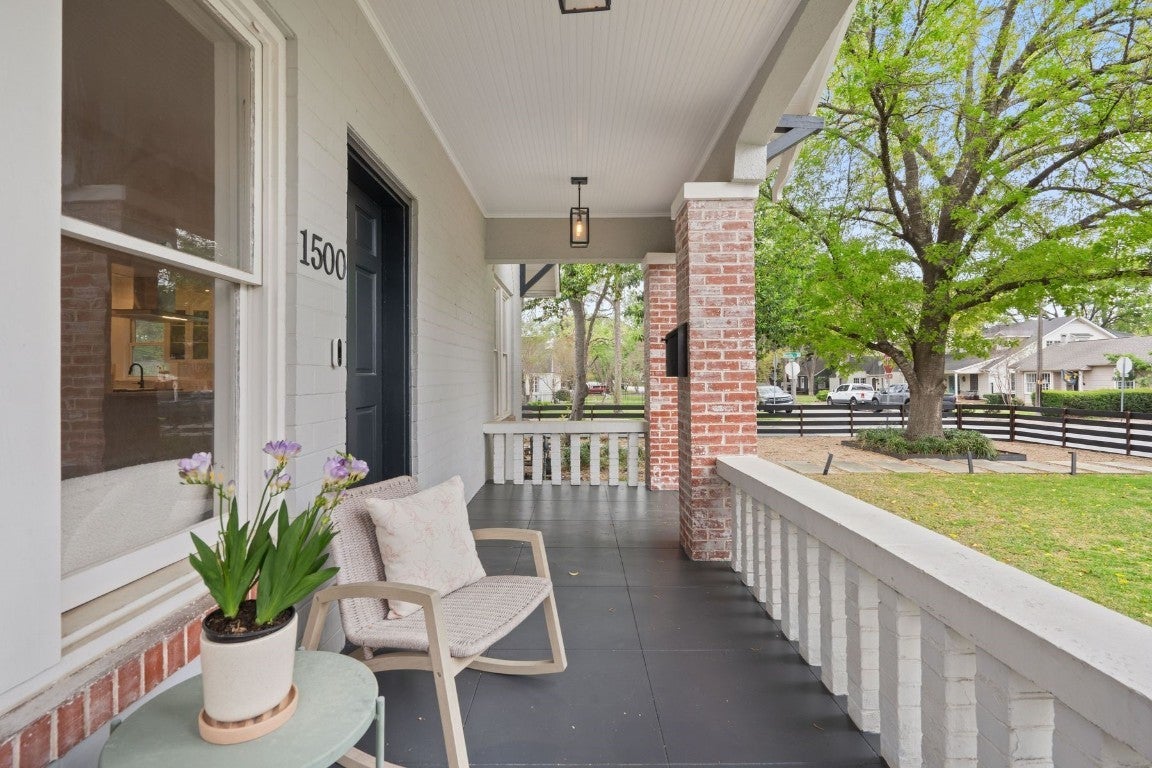1500 Northwood Road
$2,750,000, 4 Beds 4 Baths 2,887 Sqft .17 Acres 2 Garages
About This Property
1500 Northwood, reimagined by the acclaimed McWalters Collaborative, is a classic gem in Pemberton Heights, marrying classic finishes with modern flair. This home welcomes you with its sophisticated charm and luxury, highlighted by high-end finishes that define its timeless appeal. The open floor plan boasts vaulted ceilings and facilitates a seamless flow between the living areas, dining space, and a modern kitchen. The primary suite, located at the home's rear, serves as a private retreat, complete with an updated primary bathroom that features elegant fixtures, and a spacious shower that exudes a spa-like ambiance. This area also includes a dedicated office space or dressing room, enhancing the suite's functionality and privacy. In addition to the main residence, the property offers separate living quarters above the two-car garage. This distinct space includes a screened-in porch, providing a peaceful outdoor retreat. Inside, the living quarters feature a separate office downstairs with a built-in desk, ideal for focused work or creative endeavors. A covered flex space adds versatility, suitable for various activities or storage needs. This arrangement, set in the heart of the iconic Central Austin neighborhood, offers both additional living space and potential for a variety of uses, reflecting the thoughtful design and utility of the entire property. *square footage per architect
Essential Information
Community Information
Amenities
Utilities
Electricity Available, Natural Gas Available
Interior
Appliances
Dishwasher, Exhaust Fan, Free-Standing Range, Gas Cooktop, Disposal, Microwave, Oven, Refrigerator, Stainless Steel Appliance(s)
Exterior
Lot Description
Corner Lot, Moderate Trees, Sprinklers Automatic, Trees Large Size
School Information
Listing Details
Property Listed by: Kuper Sotheby's Int'l Realty
The information being provided is for consumers' personal, non-commercial use and may not be used for any purpose other than to identify prospective properties consumers may be interested in purchasing.
Based on information from the Austin Board of REALTORS® (alternatively, from ACTRIS) from April 27th, 2024 at 2:45pm CDT. Neither the Board nor ACTRIS guarantees or is in any way responsible for its accuracy. The Austin Board of REALTORS®, ACTRIS and their affiliates provide the MLS and all content therein "AS IS" and without any warranty, express or implied. Data maintained by the Board or ACTRIS may not reflect all real estate activity in the market.
All information provided is deemed reliable but is not guaranteed and should be independently verified.


