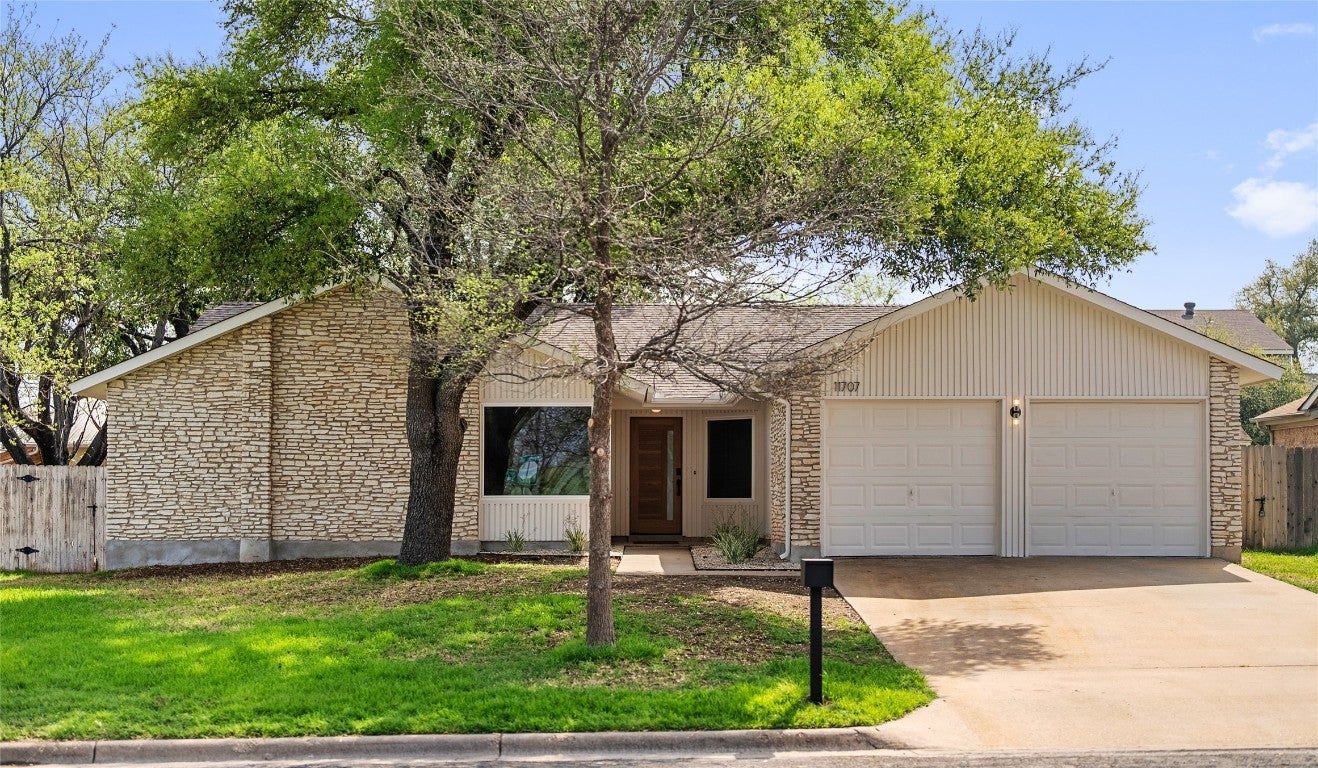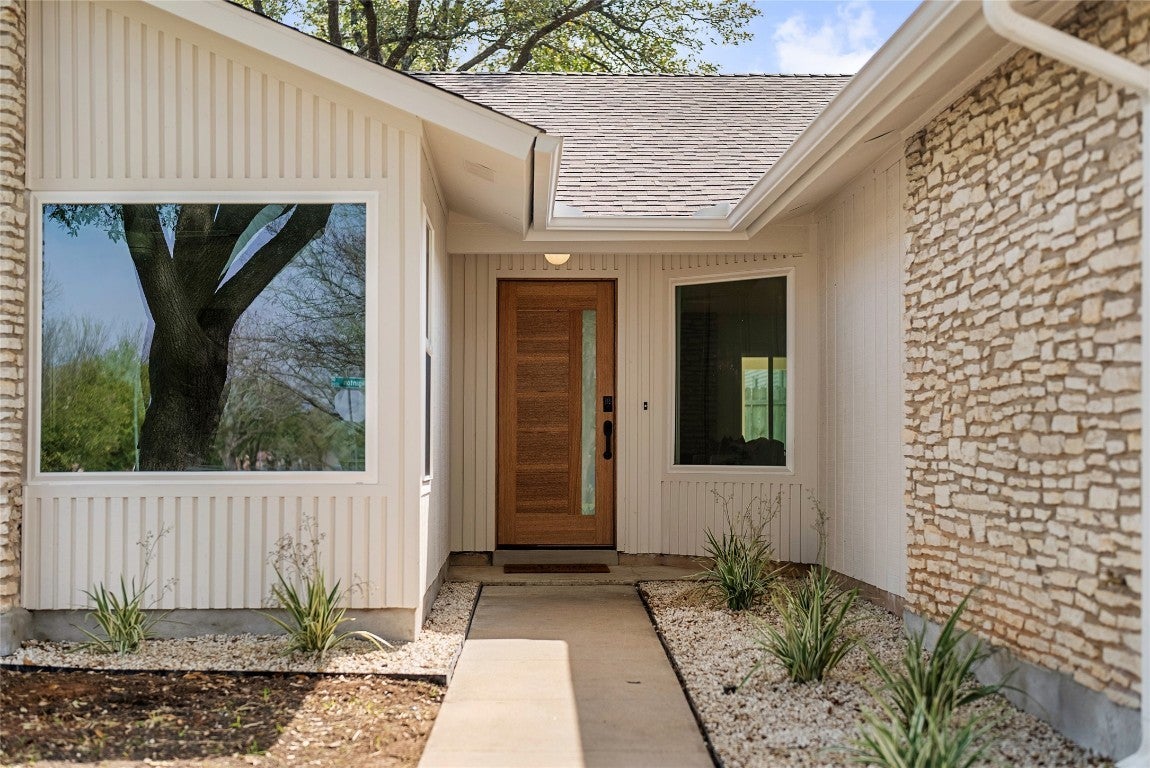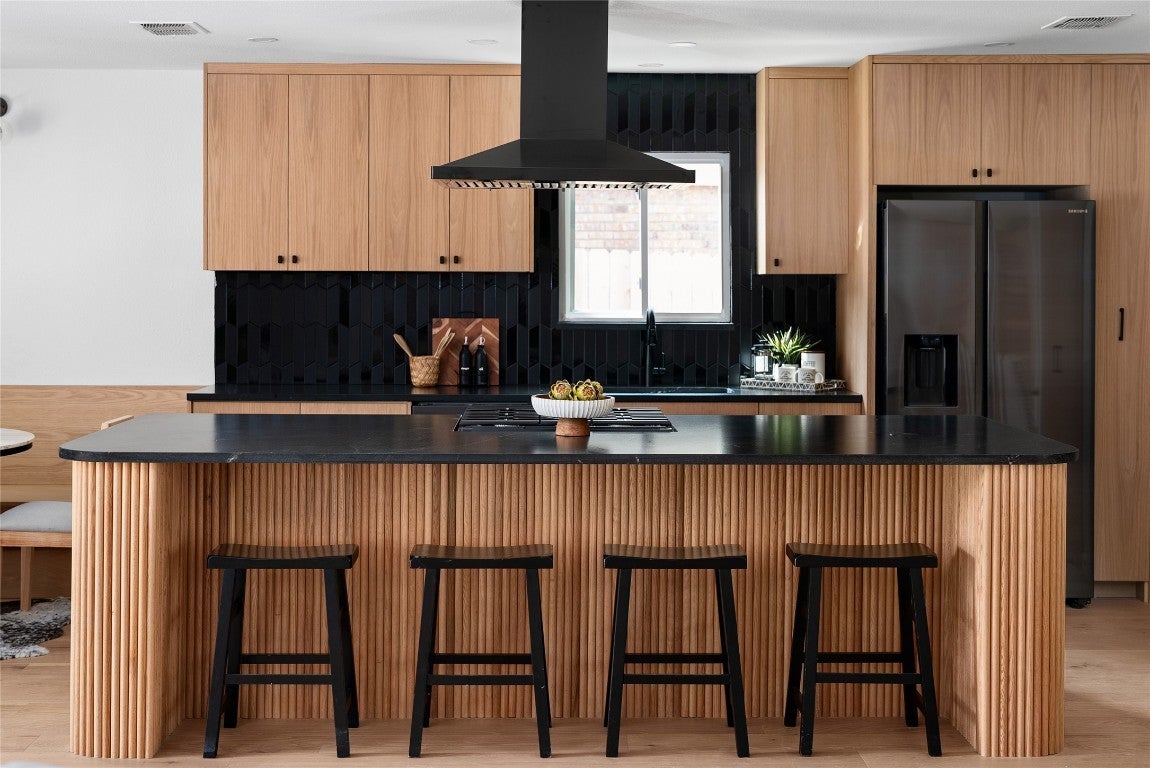11707 Wiginton Drive
$680,000, 4 Beds 2 Baths 1,767 Sqft .17 Acres 2 Garages
About This Property
Unique, high-end remodel just minutes from the Domain, Q2 Stadium, and Walnut Creek Park. This 4 bedroom, 2 bath home features custom European-style white oak cabinets throughout with soft-close Blum hinges, beautiful Brazilian natural stone countertops, and engineered hardwood flooring. With a new roof, new double-pane windows, new water heater, custom slatted facade, and fresh landscaping, you will admire this new home inside and out. As you step through the entryway, you will find an open concept layout with all new light fixtures. The redesigned kitchen area includes a new built-in bench in the breakfast nook, large island with pop-up outlet, new black stainless-steel appliances, striking backsplash, and plenty of counter space and cabinets, including a pull-out trash can and oversized spice rack. As you look out from the large living area, you will find a covered patio overlooking the large backyard and a new modern fire pit. Inside the primary suite, you will find a spacious bedroom that leads you to the primary bathroom with two walk-in closets, gorgeous terrazzo flooring, and a walk-in shower featuring a rain showerhead. The 3 guest bedrooms sit across the master suite and share a bathroom that includes stunning tile. The 2-car garage has a new epoxy floor and is connected to the new indoor laundry space. This is a one of a kind home that could be yours! Agent / Owner
Essential Information
Community Information
Amenities
Utilities
Electricity Connected, Sewer Connected, Water Connected
Interior
Appliances
Dishwasher, Disposal, Microwave, Range Hood, Bar Fridge, Free-Standing Gas Oven, Free-Standing Refrigerator
Exterior
Exterior Features
Rain Gutters, No Exterior Steps
Lot Description
Back Yard, Front Yard, Landscaped, Sprinklers Automatic, Few Trees
School Information
Listing Details
Property Listed by: Compass RE Texas, LLC
The information being provided is for consumers' personal, non-commercial use and may not be used for any purpose other than to identify prospective properties consumers may be interested in purchasing.
Based on information from the Austin Board of REALTORS® (alternatively, from ACTRIS) from May 5th, 2024 at 11:45pm CDT. Neither the Board nor ACTRIS guarantees or is in any way responsible for its accuracy. The Austin Board of REALTORS®, ACTRIS and their affiliates provide the MLS and all content therein "AS IS" and without any warranty, express or implied. Data maintained by the Board or ACTRIS may not reflect all real estate activity in the market.
All information provided is deemed reliable but is not guaranteed and should be independently verified.


