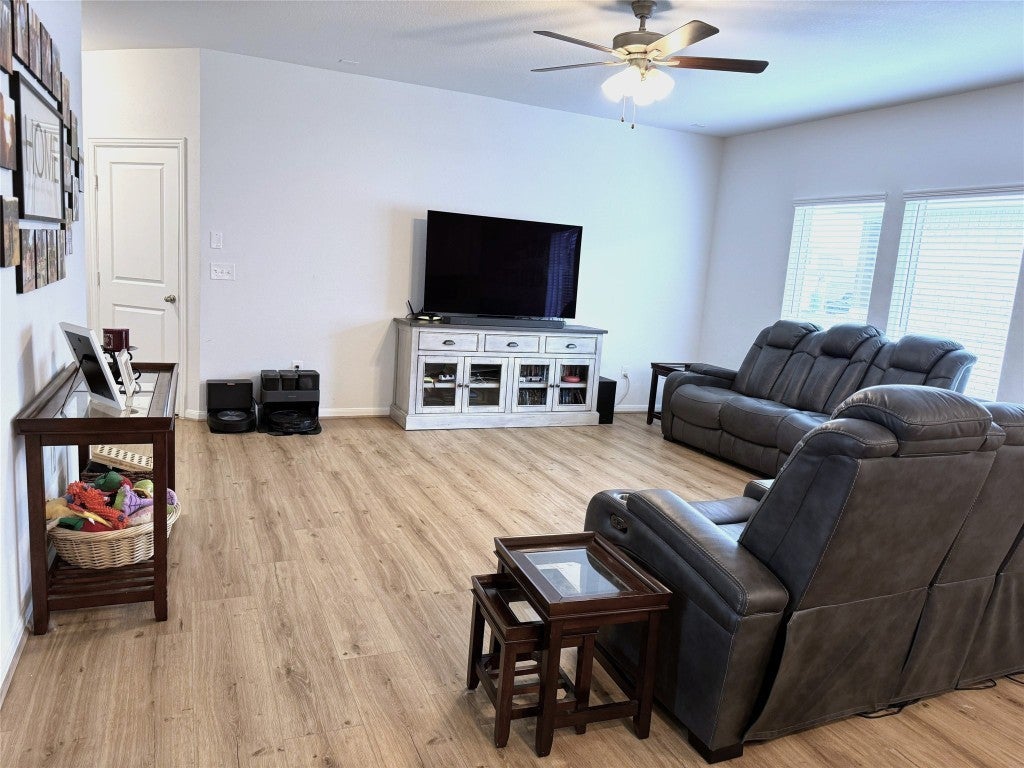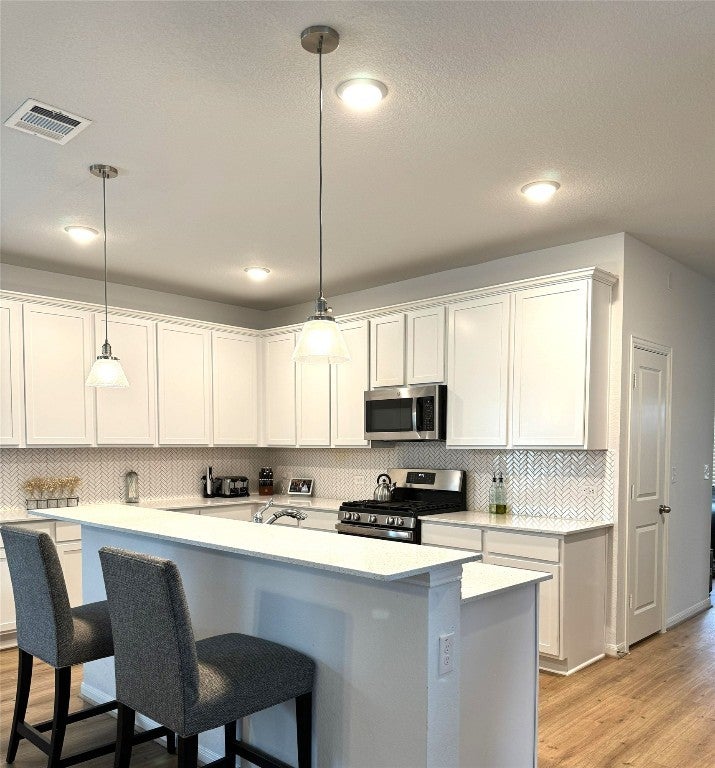553 Warlander Way
$2,324, 3 Beds 2 Baths 1,970 Sqft .18 Acres 2 Garages
About This Property
CastleRock Communities popular Sabine floorplan only 2 years old! Walk into spacious great room with casual dining area, and a kitchen to die for complete with tons of 42" white cabinets, backsplash and white quartz counters!! Flex space at the back of home allows for play/work out or study space! Owner's retreat at the back of the home for added privacy, features high ceilings, fan, and ensuite bath with super shower option! Spacious secondary bedrooms with walk in closets. Features in this upgraded home include wood look tile flooring in living spaces, tankless water heater, covered back patio, blinds thru out, automatic sprinkler system and more! Corner lot offers no back neighbors! Great amenities in this neighborhood including work out gym, party room with kitchen and large communitiy pool and playscape area! Great condition and ready for the next owners!Available June 15th, Prefer 24-month lease
Essential Information
Community Information
Amenities
Utilities
Cable Connected, Electricity Connected, Fiber Optic Available, Natural Gas Connected, Phone Available, Sewer Connected, Water Connected
Features
Common Grounds/Area, Clubhouse, Community Mailbox, Fitness Center, Internet Access, Kitchen Facilities, Playground, Park, Pool, Street Lights, Sidewalks, Trash Pickup Door to Door, Trails/Paths, Curbs
Parking
Attached, Concrete, Door-Single, Driveway, Garage Faces Front, Garage, Garage Door Opener, Lighted
Interior
Appliances
Convection Oven, Dishwasher, ENERGY STAR Qualified Appliances, Exhaust Fan, Free-Standing Gas Range, Disposal, Gas Range, Microwave, Self Cleaning Oven, Stainless Steel Appliance(s), Vented Exhaust Fan
Exterior
Lot Description
Close to Clubhouse, Corner Lot, Front Yard, Landscaped, Sprinklers Automatic, Sprinklers In Ground, Trees Small Size
School Information
Listing Details
Property Listed by: RE/MAX Fine Properties
The information being provided is for consumers' personal, non-commercial use and may not be used for any purpose other than to identify prospective properties consumers may be interested in purchasing.
Based on information from the Austin Board of REALTORS® (alternatively, from ACTRIS) from May 20th, 2024 at 12:15am CDT. Neither the Board nor ACTRIS guarantees or is in any way responsible for its accuracy. The Austin Board of REALTORS®, ACTRIS and their affiliates provide the MLS and all content therein "AS IS" and without any warranty, express or implied. Data maintained by the Board or ACTRIS may not reflect all real estate activity in the market.
All information provided is deemed reliable but is not guaranteed and should be independently verified.


