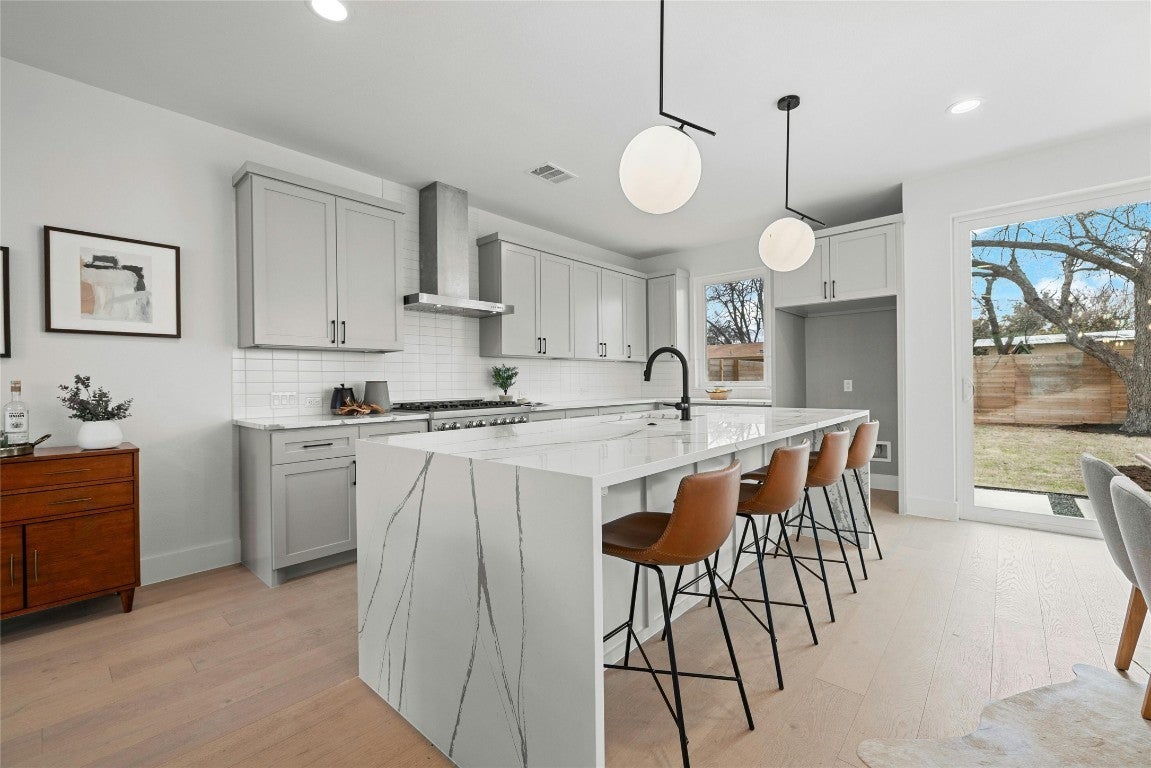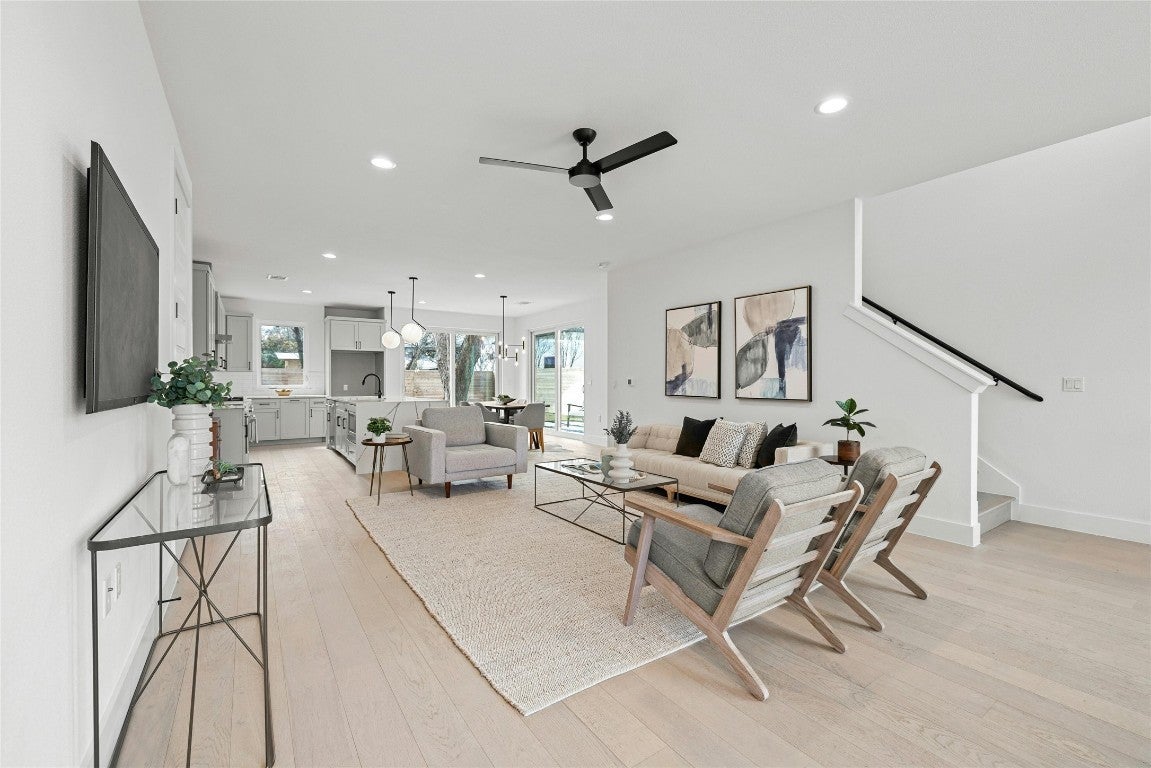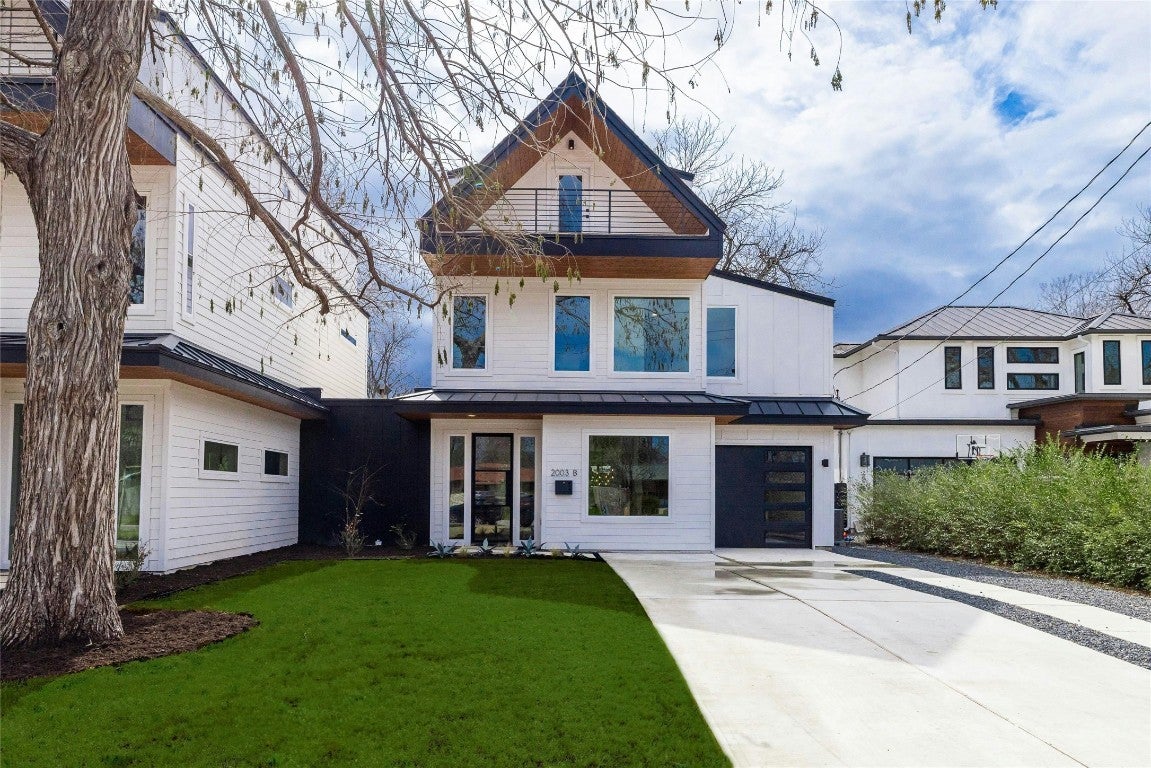2003 Pasadena Drive B
$1,169,995, 4 Beds 4 Baths 2,667 Sqft .26 Acres 1 Garages
About This Property
Welcome to your stunning new modern home! This newly built masterpiece showcases a striking black and white exterior with charming wood accents. With 4 bedrooms and 3.5 baths, this home has plenty of space for your family's needs. The 1-car garage features modern roll-up doors on both sides, adding a unique touch. On the third floor, you'll find a private bedroom, bathroom, and a home office/loft with a balcony, offering a secluded retreat or guest suite. Natural light floods every corner of the home, thanks to the beautiful large picture windows. Hardwood floors throughout the house add warmth and elegance to the space. The open plan layout is perfect for entertaining, and the kitchen is sure to impress. It boasts quartz counters, two-toned cabinets, and built-in appliances. The shaker style cabinets with modern hardware create a sleek and sophisticated look. A large pantry provides ample storage, and the tile backsplash adds a stylish touch. Off the dining room, double sliding glass doors lead to an awesome backyard, complete with a mature tree. Imagine enjoying the serene outdoors in this fantastic space. Conveniently located and within walking distance to restaurants, smoothies, bars, and more. Your dream home awaits!
Essential Information
Community Information
Amenities
Utilities
Electricity Available, Natural Gas Available, Water Available
Parking
Assigned, Attached, Door-Multi, Driveway, Garage, Garage Faces Front
Interior
Appliances
Dishwasher, Disposal, ENERGY STAR Qualified Appliances, Tankless Water Heater
Heating
Central, ENERGY STAR Qualified Equipment
Exterior
Lot Description
Sprinklers Automatic, Sprinklers In Ground, Trees Large Size
School Information
Listing Details
Property Listed by: Team West Real Estate LLC
The information being provided is for consumers' personal, non-commercial use and may not be used for any purpose other than to identify prospective properties consumers may be interested in purchasing.
Based on information from the Austin Board of REALTORS® (alternatively, from ACTRIS) from April 28th, 2024 at 5:15am CDT. Neither the Board nor ACTRIS guarantees or is in any way responsible for its accuracy. The Austin Board of REALTORS®, ACTRIS and their affiliates provide the MLS and all content therein "AS IS" and without any warranty, express or implied. Data maintained by the Board or ACTRIS may not reflect all real estate activity in the market.
All information provided is deemed reliable but is not guaranteed and should be independently verified.


