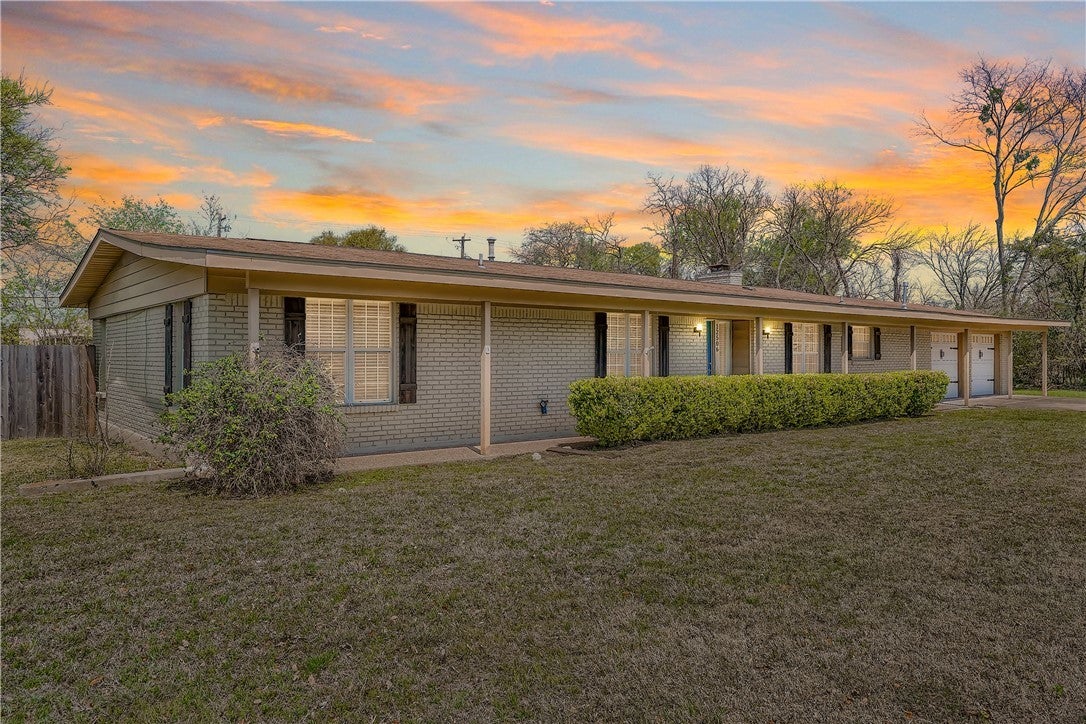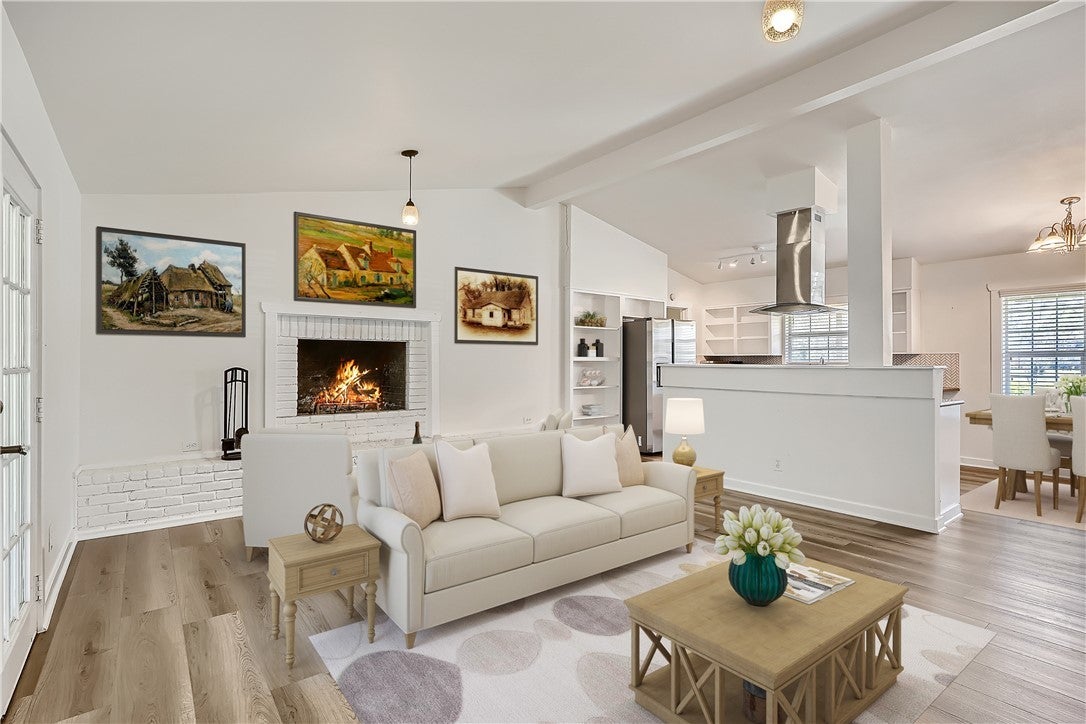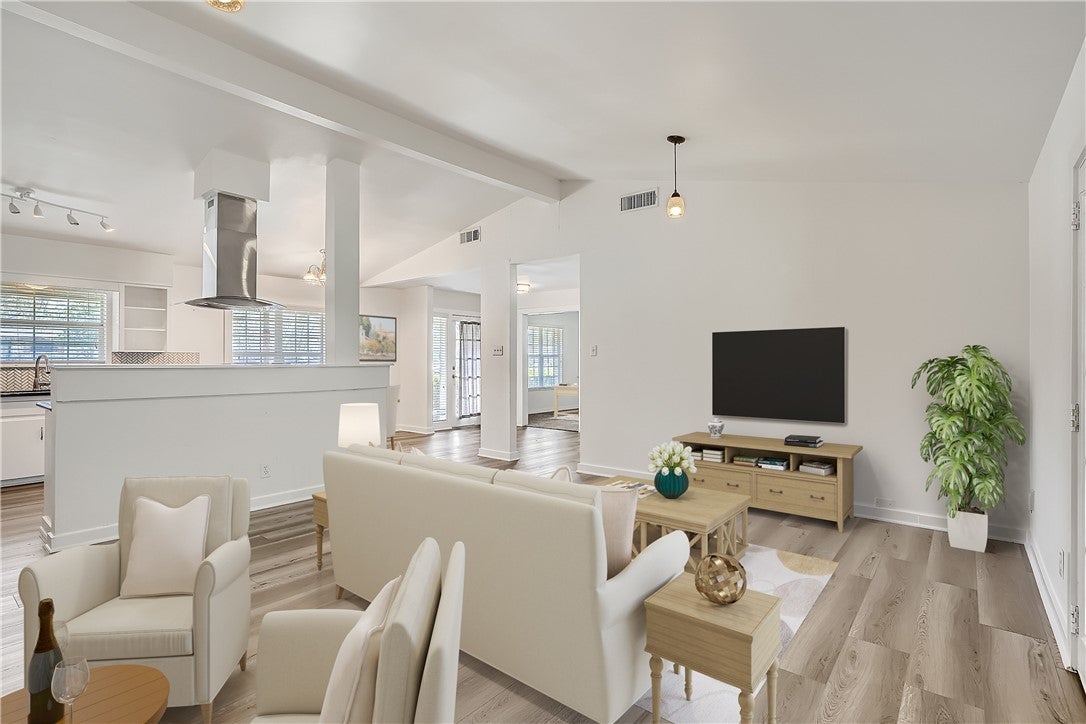12506 Tomanet Trail
$2,600, 3 Beds 2 Baths 1,668 Sqft .66 Acres 2 Garages
About This Property
Remodeled mid century modern farmouse home with all the modern luxuries with a huge park-like backyard. 3 bedrooms plus office plus sunroom! Located on more than 2/3 on an acre, this one story ranch style house features a covered front porch that opens into a foyer. A spacious office looks out over the front yard, could also be used as a formal dining, study, workout room, or even 4th bedroom. The remodeled kitchen opens to the family room with soaring vaulted ceilings and a brick fireplace. Modern finishes and features abound in the kitchen such as granite counters, herringbone tile backsplash, stainless appliances, gas stove, floating vent hood, swan neck pullout faucet, dishwasher and fridge with water/ice in door. Large pantry/utility room/laundry room separates the kitchen and the large finished 2 car garage with extra fridge and extra storage room behind. Washer & Dryer included! Off the family room is a generous sunroom for playing, creating, or simply relaxing. Bedrooms are light and bright and spacious, with ceiling fans and new carpet. Hall bath is remodeled with new vanity, wainscoting, designer mirror and light fixture, shower and tub combo. Primary suite is large enough for a king size bed, with double closets, celiing fan, and remodeled bath. A walk in tile shower with overhead rain showerhead provides spa like experience! Newer designer vanity with double sinks, designer mirrors, light fixture, wood wainscoting, and decorative tile accents complete the primary bath. Available for immediate move in! Pet Friendly! Easy to view, apply today!
Essential Information
Community Information
Amenities
Utilities
Electricity Available, Electricity Connected, Other, Sewer Connected, Water Connected
Interior
Appliances
Dryer, Dishwasher, Free-Standing Gas Oven, Disposal, Gas Water Heater, Refrigerator, Vented Exhaust Fan, Washer
Exterior
Exterior Features
No Exterior Steps, Private Yard
Lot Description
Back Yard, Front Yard, Level, Trees Medium Size
School Information
Listing Details
Property Listed by: Compass RE Texas, LLC
The information being provided is for consumers' personal, non-commercial use and may not be used for any purpose other than to identify prospective properties consumers may be interested in purchasing.
Based on information from the Austin Board of REALTORS® (alternatively, from ACTRIS) from May 18th, 2024 at 1:16pm CDT. Neither the Board nor ACTRIS guarantees or is in any way responsible for its accuracy. The Austin Board of REALTORS®, ACTRIS and their affiliates provide the MLS and all content therein "AS IS" and without any warranty, express or implied. Data maintained by the Board or ACTRIS may not reflect all real estate activity in the market.
All information provided is deemed reliable but is not guaranteed and should be independently verified.


