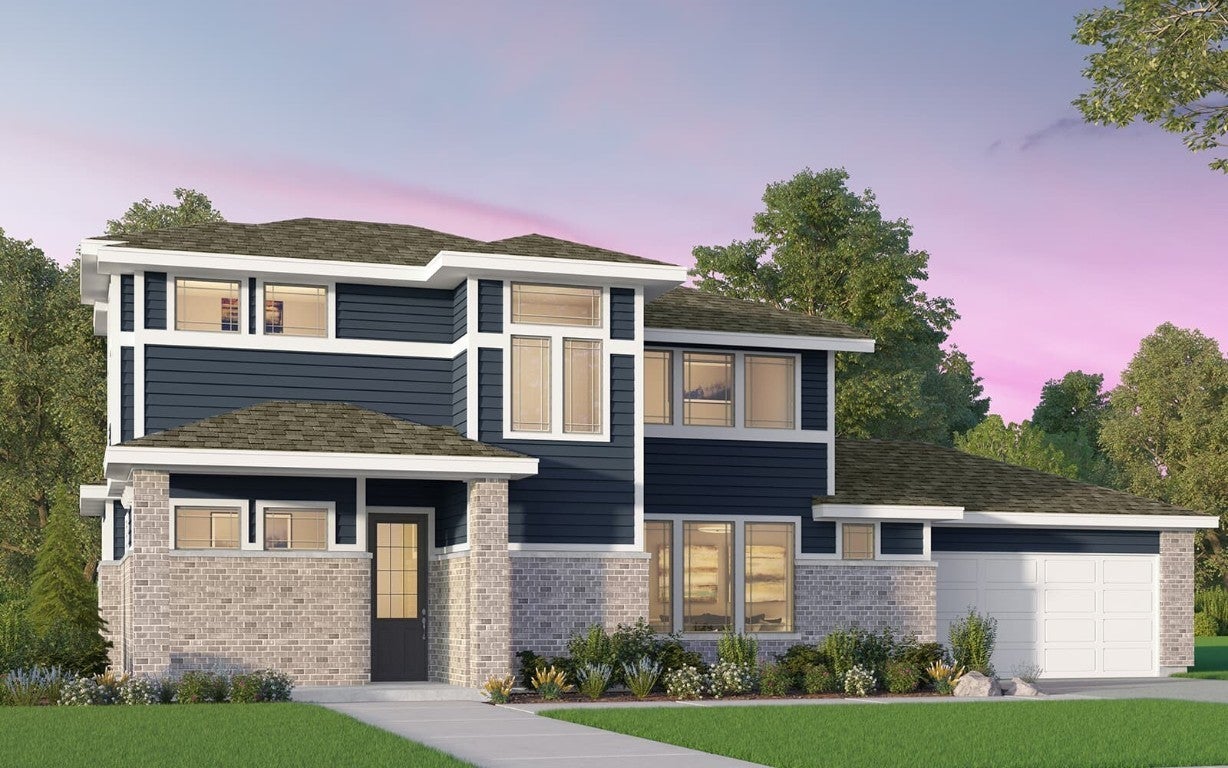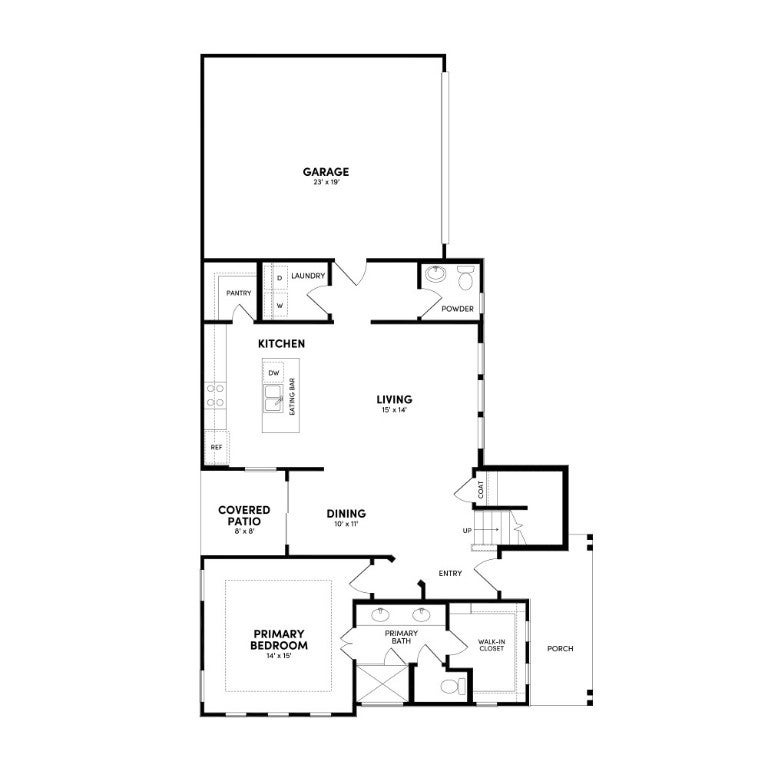9511 Hamadryas Drive
$465,781, 3 Beds 3 Baths 1,941 Sqft .09 Acres 2 Garages
About This Property
Come visit Easton Park, a community featuring a resort style pool, a fitness center, event space, and miles of beautiful trails. Guests enter this 3-bedroom, 2.5-bath home from the wide front porch and immediately take in the beauty of the 2-story great room that lets in tons of natural light. In the kitchen, the generous walk-in pantry offers lots of room for storage, and just off the dining room a private covered patio is the perfect spot for morning coffee. The downstairs Primary bedroom has an elegant tray ceiling and the windows in the Primary closet. There are loads of practical features, such as a powder room and drop zone just off the garage, the perfect spot to add a cute bench, cubbies, or extra coat hooks. Upstairs, you'll find 2 additional bedrooms as well as an open loft area as well as a separate den that makes a great home office or project room. Spring time completion!
Essential Information
Community Information
Amenities
Utilities
Cable Available, Electricity Available, Natural Gas Available, Sewer Connected, Underground Utilities, Water Available
Features
Common Grounds/Area, Clubhouse, Courtyard, Conference/Meeting Room, Dog Park, Fitness Center, Game Room, Internet Access, Lake, Playground, Park, Pool, Sidewalks, Trails/Paths
Parking
Common, Garage, Garage Door Opener, Shared Driveway, Garage Faces Side
Interior
Appliances
Double Oven, Dishwasher, Free-Standing Gas Range, Disposal, Microwave, Stainless Steel Appliance(s)
Exterior
Exterior Features
Rain Gutters, Uncovered Courtyard
Lot Description
Interior Lot, Sprinklers Automatic, See Remarks
School Information
Listing Details
Property Listed by: Brookfield Residential
The information being provided is for consumers' personal, non-commercial use and may not be used for any purpose other than to identify prospective properties consumers may be interested in purchasing.
Based on information from the Austin Board of REALTORS® (alternatively, from ACTRIS) from May 17th, 2024 at 5:15am CDT. Neither the Board nor ACTRIS guarantees or is in any way responsible for its accuracy. The Austin Board of REALTORS®, ACTRIS and their affiliates provide the MLS and all content therein "AS IS" and without any warranty, express or implied. Data maintained by the Board or ACTRIS may not reflect all real estate activity in the market.
All information provided is deemed reliable but is not guaranteed and should be independently verified.


