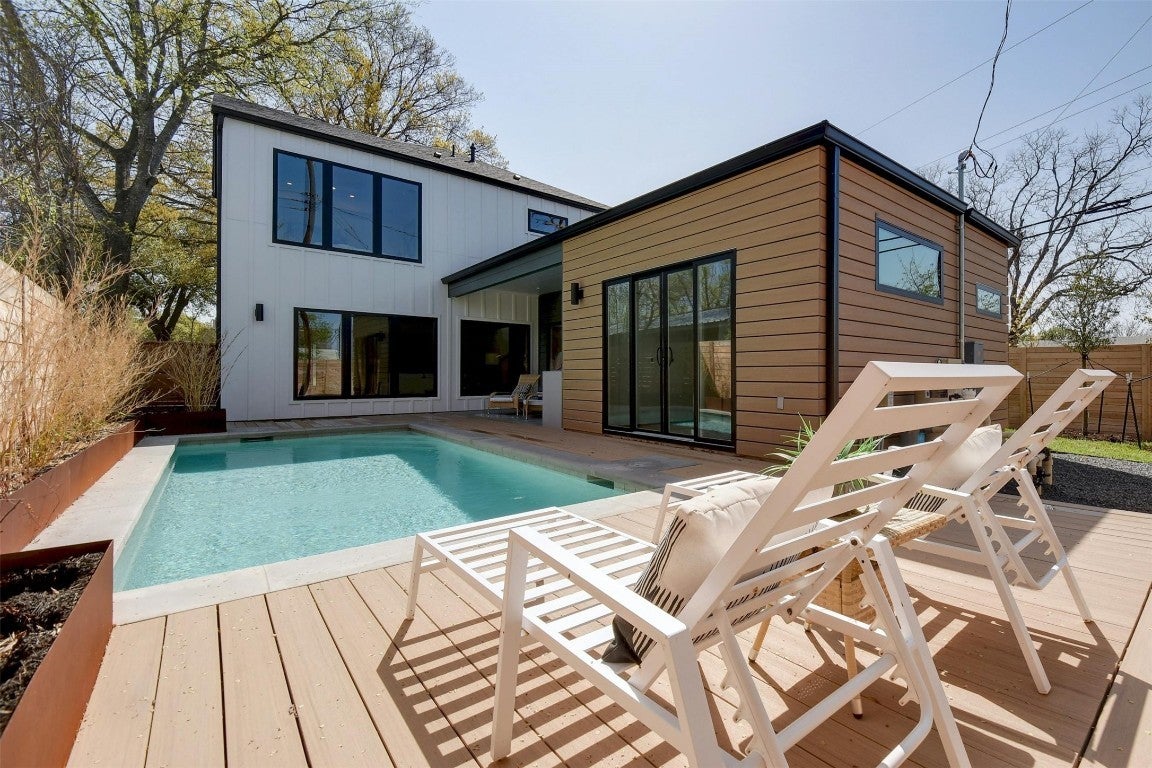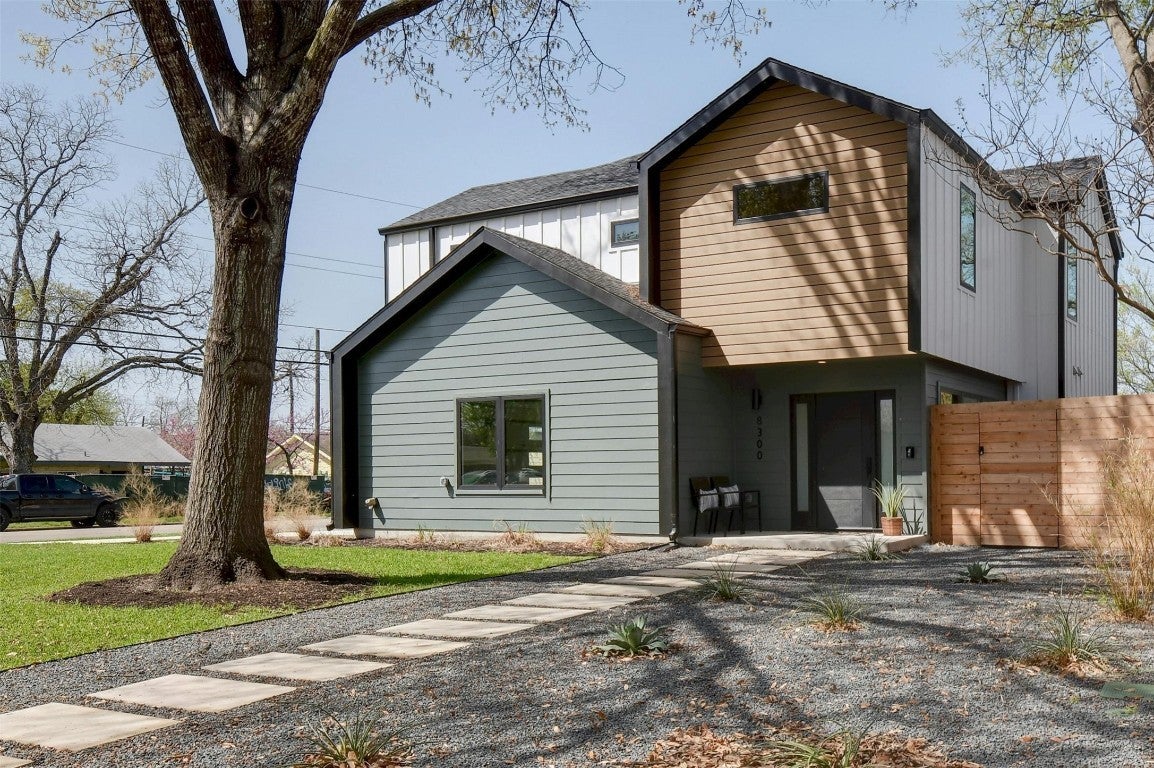8300 Hathaway Drive
$1,249,000, 4 Beds 3 Baths 2,585 Sqft .17 Acres 2 Garages
About This Property
Offering 5.99% for well qualified buyers using our preferred lender! Every inch is meticulously crafted to blend luxury and unparalleled functionality, leveraging space to its utmost potential. White oak flooring throughout and carefully chosen designer lighting fixtures, amplifying the sense of sophistication. Custom cabinetry throughout the home not only adds to its elegance but also offers practical storage solutions, truly embodying the principle of 'a place for everything.' Energy efficiency takes center stage with the implementation of spray foam insulation and a smartly zoned A/C system, managed effortlessly through smart thermostats to ensure tailored comfort in every corner of the residence. The living area becomes a focal point of warmth and refinement, housing a modern gas fireplace that invites relaxation and coziness. The primary suite is a sanctuary of luxury, presenting a spa-inspired bathroom equipped with a slipper tub, a walk-in shower, and a large double vanity, alongside a harmonious visual connection to the outdoors through views of the inviting in-ground gunite pool. Entertainment possibilities are endless with the well-equipped outdoor kitchen standing adjacent to the pool, all set against the backdrop of a meticulously landscaped yard maintained with ease thanks to an in-ground sprinkler system. A spacious two-car garage complements the home’s abundant storage solutions, offering substantial space for both vehicles and additional belongings. Experience the signature blend of luxury and thoughtful design in Rejuve Group's newest custom home.
Essential Information
Community Information
Amenities
Utilities
Electricity Connected, Fiber Optic Available, Natural Gas Connected, Sewer Connected, Water Connected
Parking
Attached, Concrete, Driveway, Garage, Garage Door Opener, Off Street, Garage Faces Side
Interior
Appliances
Dishwasher, Free-Standing Refrigerator, Disposal, Stainless Steel Appliance(s), Tankless Water Heater, Vented Exhaust Fan, Free-Standing Gas Oven, Plumbed For Ice Maker
Heating
Central, Fireplace(s), Natural Gas
Exterior
Lot Description
Back Yard, Corner Lot, Front Yard, Landscaped, Native Plants, Sprinklers Automatic, Sprinklers In Ground, See Remarks, Trees Medium Size
Construction
Cement Siding, Frame, HardiPlank Type, See Remarks, Board & Batten Siding, Spray Foam Insulation
School Information
Listing Details
Property Listed by: Allure Real Estate
The information being provided is for consumers' personal, non-commercial use and may not be used for any purpose other than to identify prospective properties consumers may be interested in purchasing.
Based on information from the Austin Board of REALTORS® (alternatively, from ACTRIS) from May 18th, 2024 at 11:31am CDT. Neither the Board nor ACTRIS guarantees or is in any way responsible for its accuracy. The Austin Board of REALTORS®, ACTRIS and their affiliates provide the MLS and all content therein "AS IS" and without any warranty, express or implied. Data maintained by the Board or ACTRIS may not reflect all real estate activity in the market.
All information provided is deemed reliable but is not guaranteed and should be independently verified.


