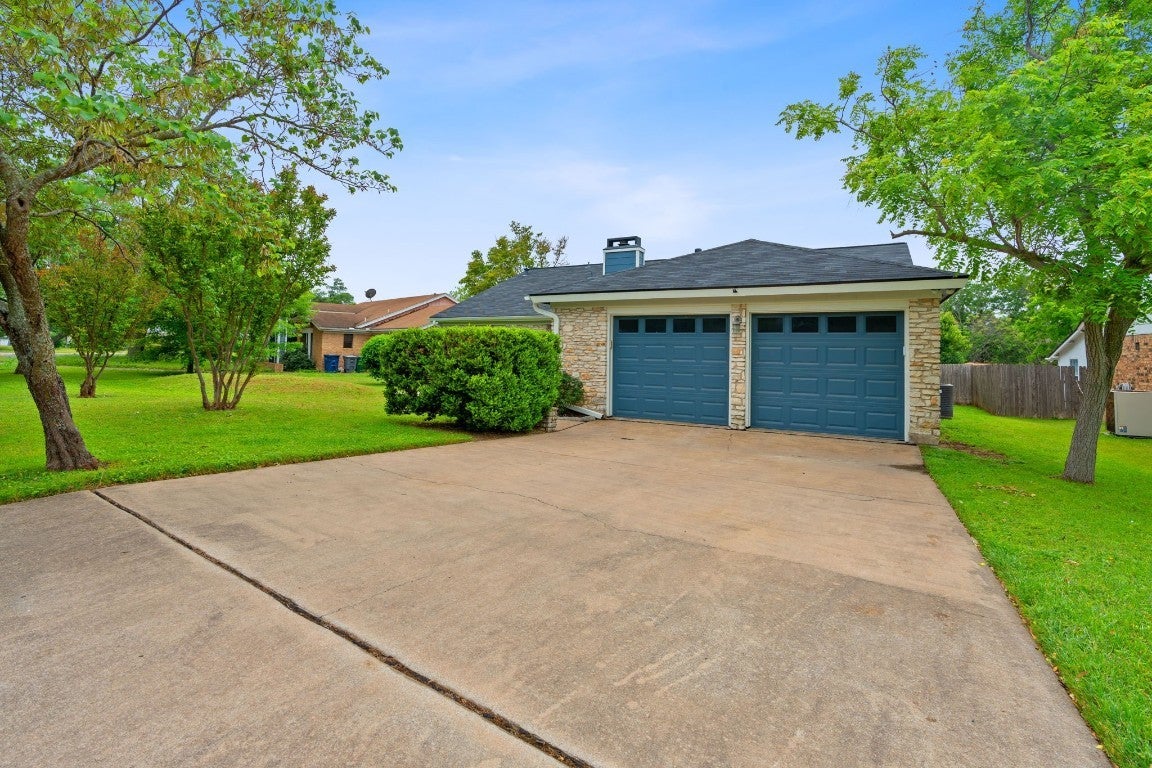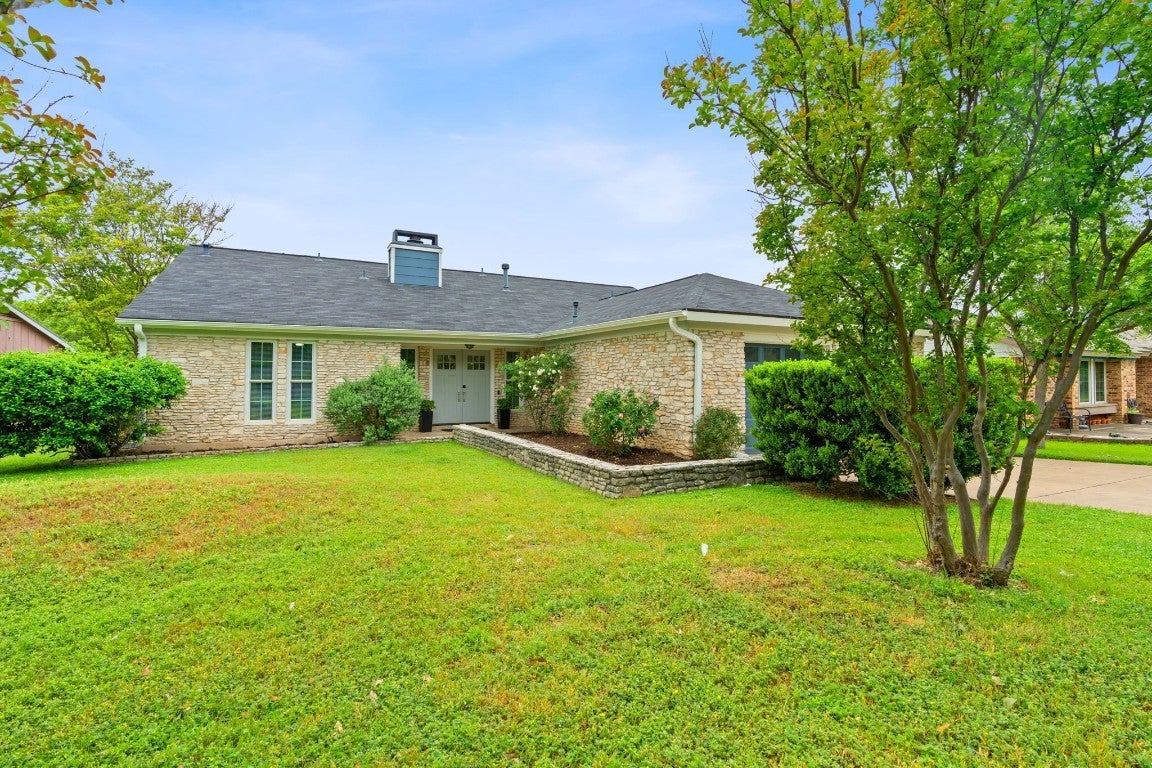11404 Parkfield Drive
$650,000, 3 Beds 2 Baths 2,002 Sqft .22 Acres 2 Garages
About This Property
Welcome to your updated haven near the Domain! This 3 bed, 2 bath home features a gorgeous great room with vaulted ceilings, beautiful woodwork, picture windows, and a stone gas fireplace. The kitchen has been completely renovated by removing a wall, adding leathered granite countertops, Bosch appliances with Kitchenaid range, updated cabinets & backsplash, lighting, etc in 2022. Both bathrooms have also been completely renovated in 2022. Additional updates include: recessed lighting & ceiling fans, siding on back of home, level 2 EV charger outlet, interior & exterior paint, outlets & smart switches, hardware, plumbing fixtures, and flooring throughout (no carpet). 2021 Roof 2021, 2017 double-hung windows (open from both top and bottom, or both sides depending on the orientation). HVAC maintained regularly. Enjoy the covered patio with 2 access points, overlooking the large private backyard and 12' x 16' storage shed with a solar powered light. <1 mile to Walnut Creek Park with 15 miles of hiking trails, off-leash dog area, multiple sports courts, a swimming pool, a playground, and numerous BBQ pits and picnic tables. <1.5 miles to Austin FC Q2 Stadium, <2 miles to Domain, and your choice of 3 HEBs within 2 miles.
Essential Information
Community Information
Amenities
Utilities
Electricity Connected, Natural Gas Connected, Water Connected
Parking
Attached, Driveway, Garage Faces Front, Garage, Garage Door Opener, Electric Vehicle Charging Station(s)
Interior
Appliances
Dishwasher, Disposal, Gas Range, Gas Water Heater, Microwave, Oven
Exterior
Exterior Features
Exterior Steps, Private Yard, Rain Gutters
Construction
Cement Siding, Frame, Glass, Masonry, Concrete
School Information
Listing Details
Property Listed by: AustinRealEstate.com
The information being provided is for consumers' personal, non-commercial use and may not be used for any purpose other than to identify prospective properties consumers may be interested in purchasing.
Based on information from the Austin Board of REALTORS® (alternatively, from ACTRIS) from May 18th, 2024 at 10:15pm CDT. Neither the Board nor ACTRIS guarantees or is in any way responsible for its accuracy. The Austin Board of REALTORS®, ACTRIS and their affiliates provide the MLS and all content therein "AS IS" and without any warranty, express or implied. Data maintained by the Board or ACTRIS may not reflect all real estate activity in the market.
All information provided is deemed reliable but is not guaranteed and should be independently verified.


