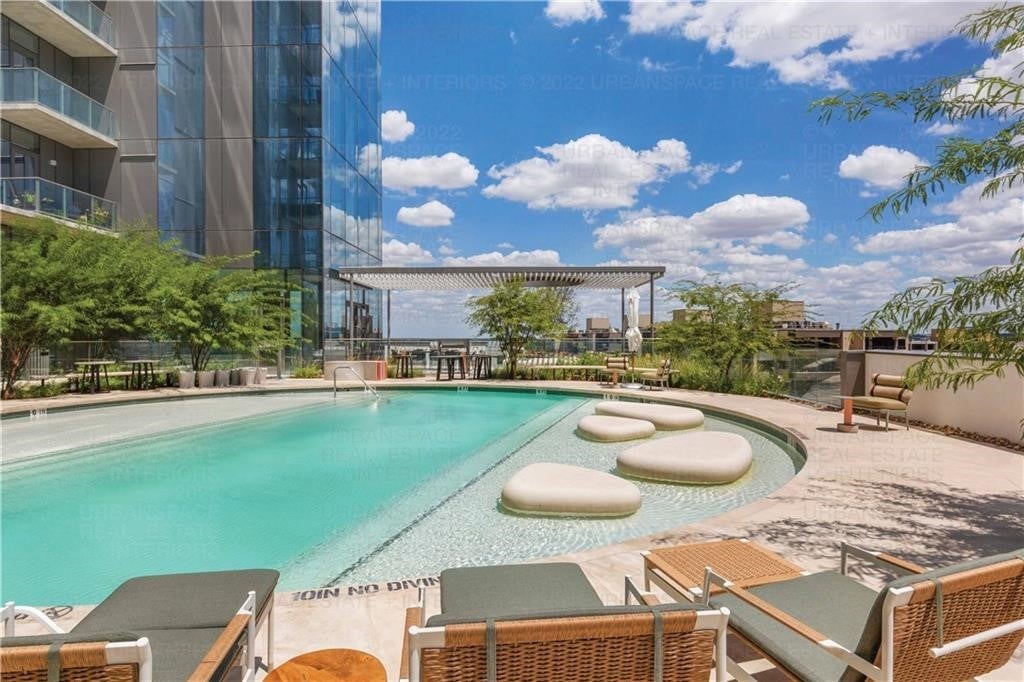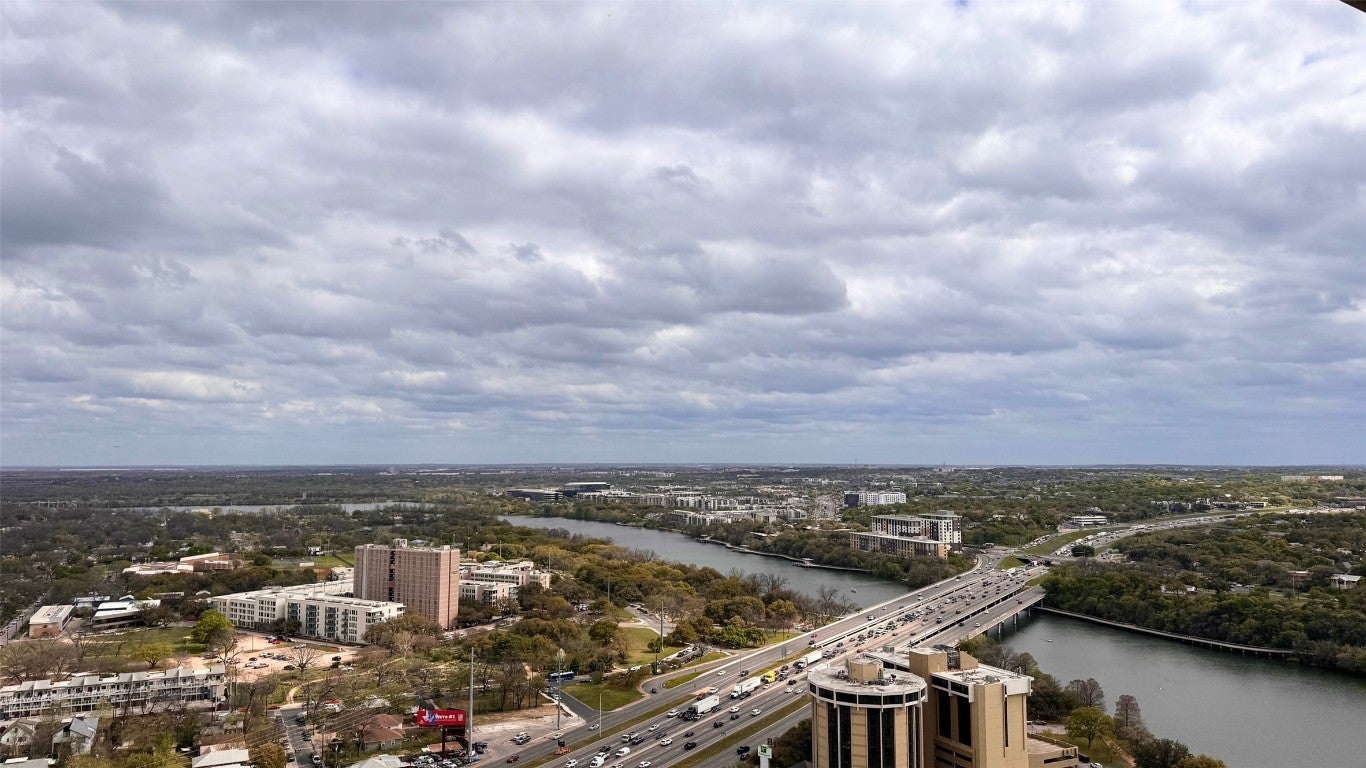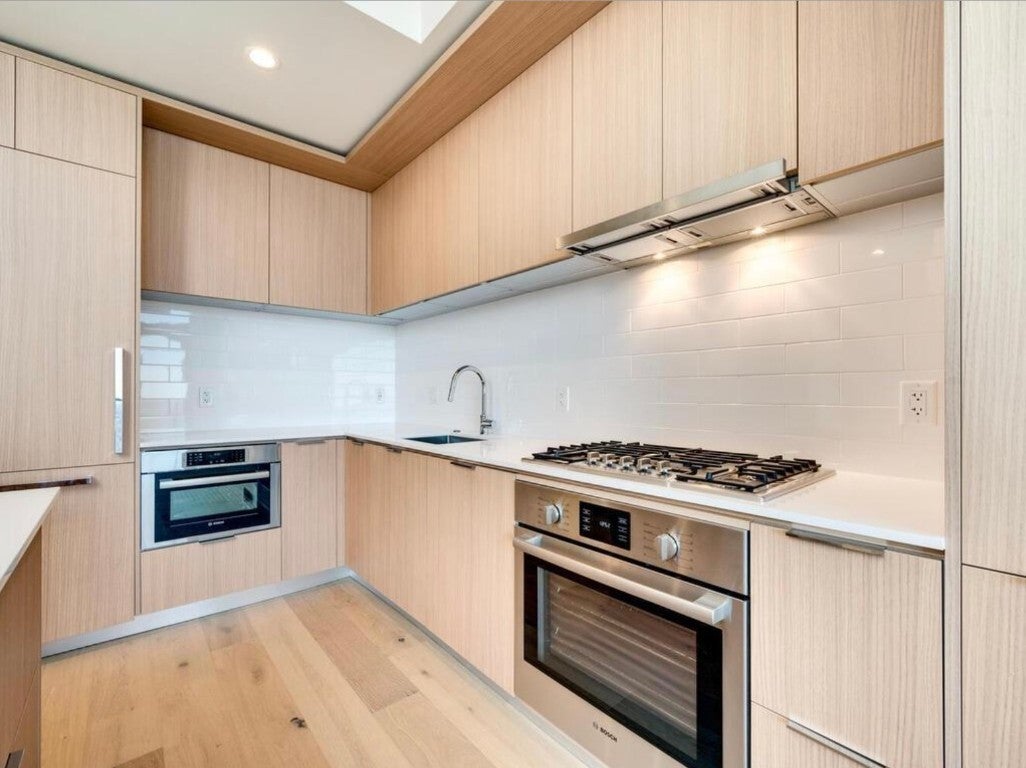44 East Avenue 2808
$785,000, 2 Beds 2 Baths 796 Sqft 1 Garages
About This Property
UPGRADED closets on both Bedrooms, electric solarshades and option to purchase a second parking spot in this East facing residence with views of Lady Bird Lake at 44 East Ave, Austin’s newest premier luxury tower. This efficient floor plan with classic finishes features an open concept kitchen and living plan with floor-to-ceiling glass revealing a spacious covered balcony perfect for soaking Sunrises. The kitchen is outfitted with Bosch appliances including built-in refrigerator, dishwasher, microwave, gas range + oven and quartz countertops. Loads of upgrades throughout offer the best of urban living with a custom Italkraft closet in both bedrooms, electric solar shades, full height kitchen backsplash. Over 13,000 sq ft of beautiful amenity areas on the 11th and 37th floors featuring a cenote pool, outdoor lounge with gas grills, outdoor dog park + dog lounge, fitness center, yoga studio, conference rooms, great room with TVs and caterer’s kitchen, 2 guest suites, 37th-floor terrace and sky lounge. Take advantage of the fantastic location with easy walkability to the Lady Bird Lake Hike & Bike Trail, the vibrant Rainey Street District and some of the city's best restaurants just a steps away. Includes 1 parking space at this price with the option to purchase a second spot assigned.
Essential Information
Community Information
Amenities
Utilities
Electricity Available, Water Available
Features
Barbecue, Bicycle Storage, Concierge, Community Mailbox, Conference/Meeting Room, Dog Park, Fitness Center, Pet Amenities, Pool, See Remarks, Trails/Paths
Parking
Garage, Gated, See Remarks, Guest
Interior
Appliances
Built-In Refrigerator, Dishwasher, Disposal, Gas Range, Microwave
Exterior
Lot Description
Landscaped, Trees Large Size, Xeriscape
School Information
Listing Details
Property Listed by: Urbanspace
The information being provided is for consumers' personal, non-commercial use and may not be used for any purpose other than to identify prospective properties consumers may be interested in purchasing.
Based on information from the Austin Board of REALTORS® (alternatively, from ACTRIS) from April 28th, 2024 at 12:45pm CDT. Neither the Board nor ACTRIS guarantees or is in any way responsible for its accuracy. The Austin Board of REALTORS®, ACTRIS and their affiliates provide the MLS and all content therein "AS IS" and without any warranty, express or implied. Data maintained by the Board or ACTRIS may not reflect all real estate activity in the market.
All information provided is deemed reliable but is not guaranteed and should be independently verified.


