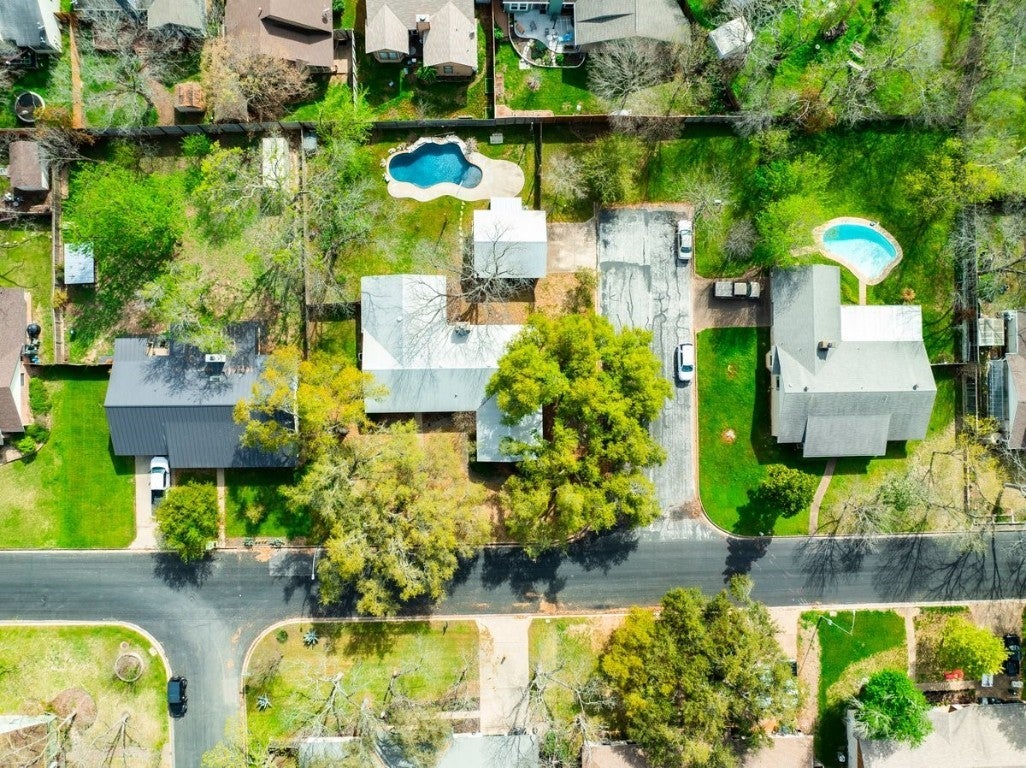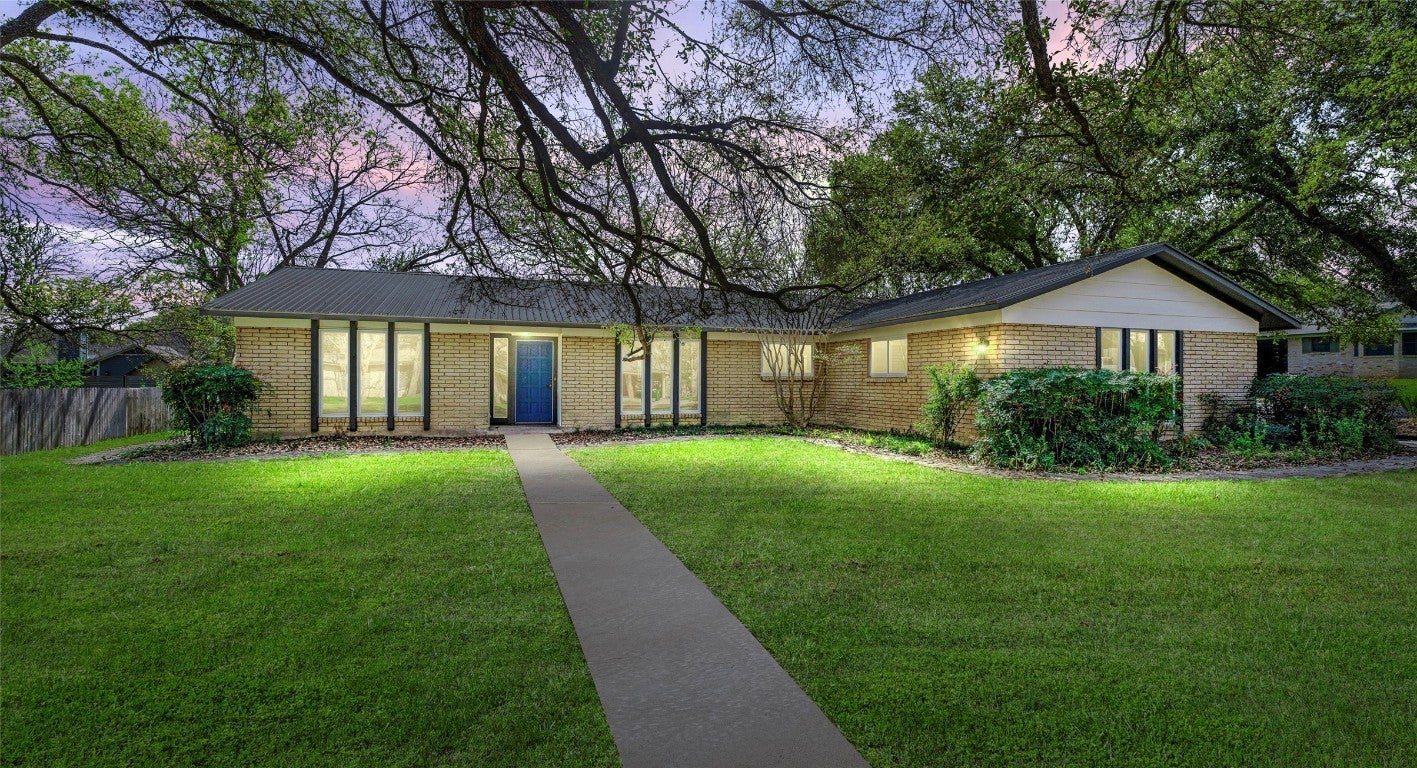2301 Toulouse Drive
$800,000, 5 Beds 3 Baths 2,569 Sqft ½ Acres 2 Garages
About This Property
Don’t miss your opportunity to own this incredibly rare Castlewood Forest retreat on a private, tree-lined ½ acre corner lot with private no-through street! Lovingly cared for and transformed by its current owners of 18 years, this 2,569 sqft ranch-style home with a sparkling saltwater pool offers you your very own oasis in amazing proximity to the burgeoning Menchaca Entertainment District with popular local venues like the Armadillo Den, The Hive, Lustre Pearl, plus popular eateries, food trucks, and more. Oozing with charm and a colorful flair indicative of vibrant South Austin complete with hand-painted Mexican tile, this home will steal your heart and bring life back into your home. Majestic live oak trees line the front and side yards where squirrels play and birds nest, while Pecan and Fig trees provide fruit and nuts on sunny days with friends by the pool. With 5 bedrooms, 3 Full baths, including 2 en-suites, a formal dining, and multiple living spaces this home will provide you with ample opportunity to create a layout that feels just right for you. A two-car detached garage can be accessed from the side street which partially belongs to your property and provides extra privacy away from your neighbors and ample parking for the many Sunday Fundays you are sure to have with friends.
Essential Information
Community Information
Amenities
Utilities
Cable Available, Electricity Available, High Speed Internet Available, Sewer Available, Water Available, Fiber Optic Available
Parking
Driveway, Detached, Garage, Garage Faces Side, Door-Multi
Interior
Appliances
Built-In Oven, Dishwasher, Exhaust Fan, Electric Water Heater, Double Oven, Electric Cooktop, Electric Oven
Exterior
Lot Description
Back Yard, Corner Lot, Front Yard, Moderate Trees, Trees Large Size, Trees Medium Size
School Information
Listing Details
Property Listed by: Compass RE Texas, LLC
The information being provided is for consumers' personal, non-commercial use and may not be used for any purpose other than to identify prospective properties consumers may be interested in purchasing.
Based on information from the Austin Board of REALTORS® (alternatively, from ACTRIS) from May 3rd, 2024 at 6:46pm CDT. Neither the Board nor ACTRIS guarantees or is in any way responsible for its accuracy. The Austin Board of REALTORS®, ACTRIS and their affiliates provide the MLS and all content therein "AS IS" and without any warranty, express or implied. Data maintained by the Board or ACTRIS may not reflect all real estate activity in the market.
All information provided is deemed reliable but is not guaranteed and should be independently verified.


