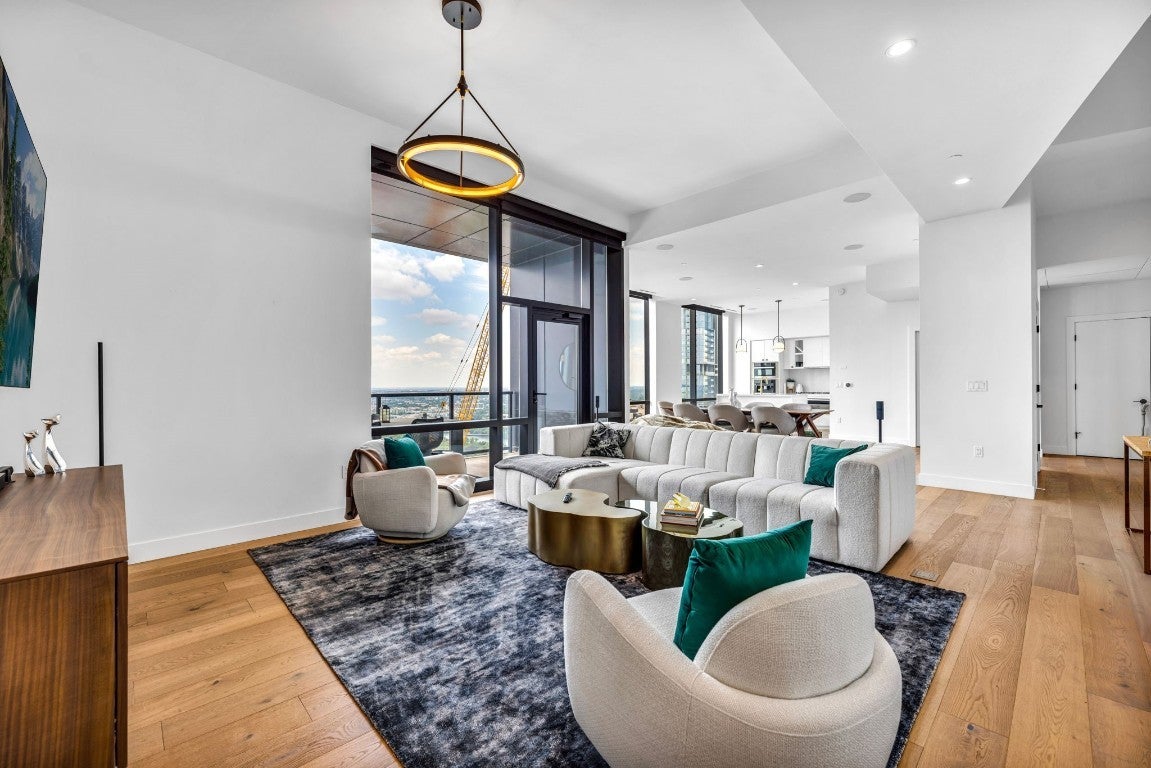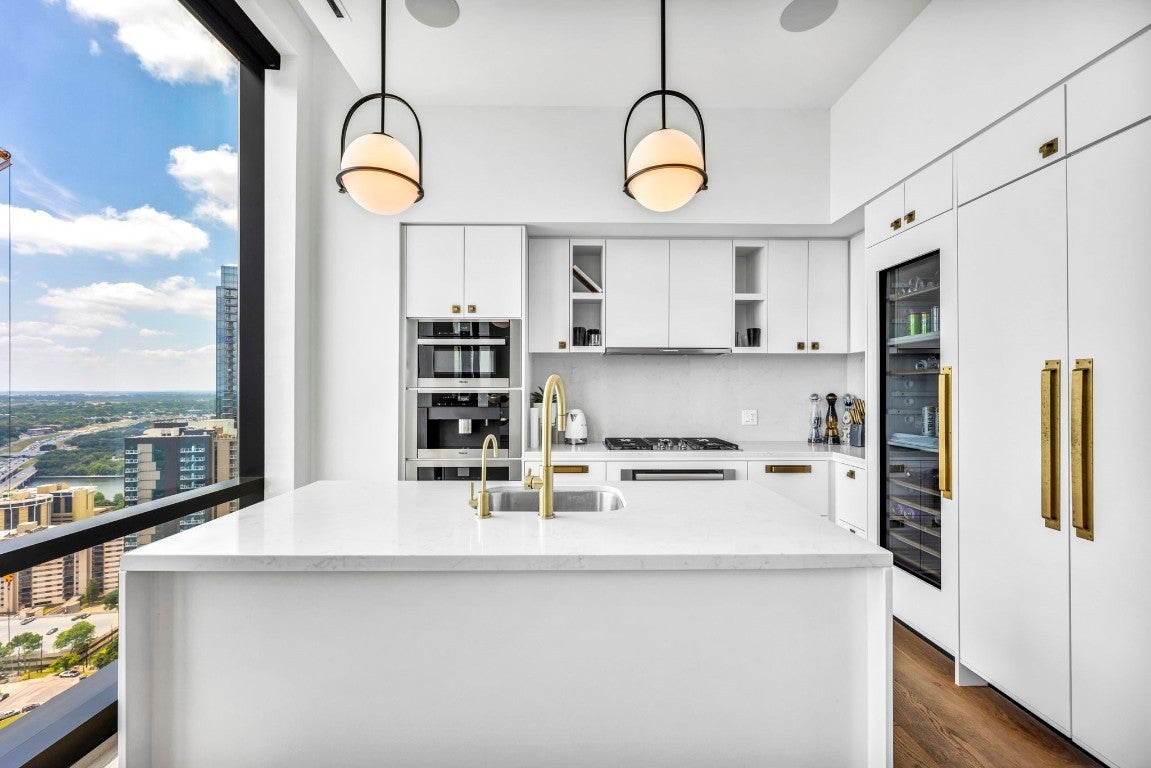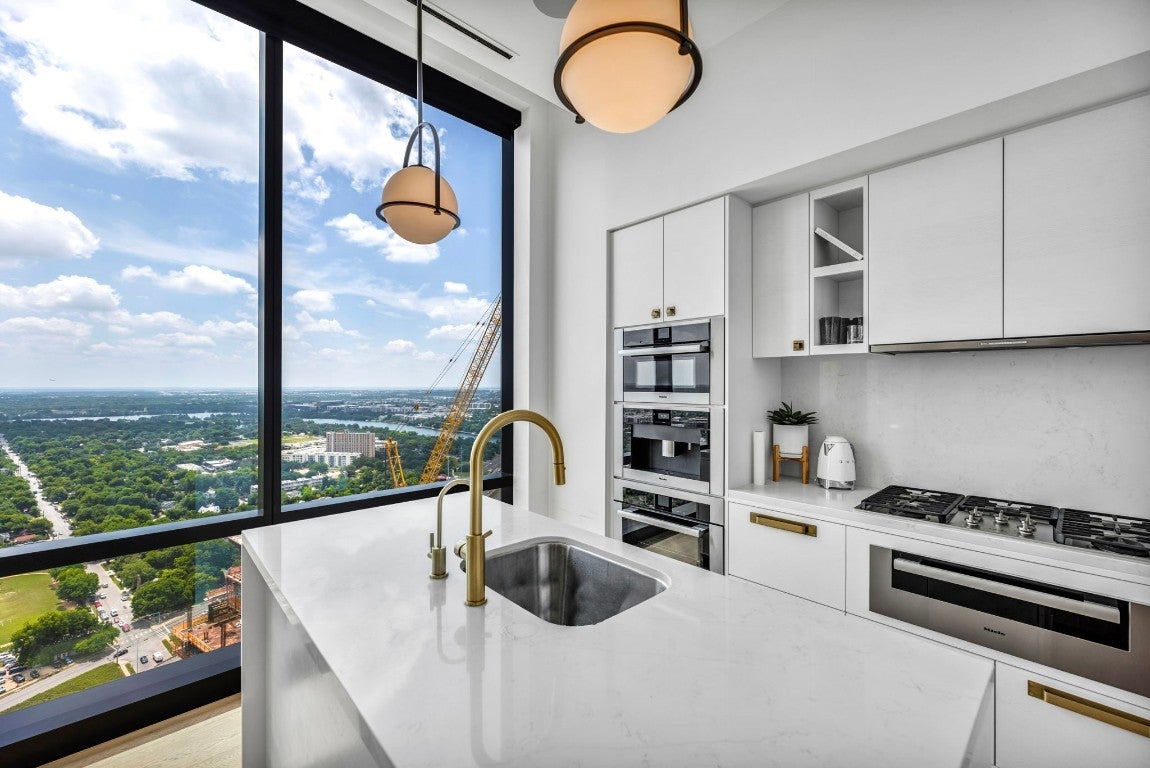70 Rainey Street 3203
$4,895,000, 3 Beds 5 Baths 3,685 Sqft 3 Garages
About This Property
Penthouses rarely come onto the market, let alone something so impeccably maintained as this three story masterpiece. It truly is an entertainer's dream come true. Express your lifestyle to the fullest on the main floor with its open feel living, dining, and kitchen. Take the party outside and dine alfresco on the main level outdoor space. Need a more intimate space for conversation and frivolity? Head upstairs to the lounge area which is fully kitted with refrigerator, sink, and other bar amenities, including a half bath for guests. While up there, why don't you step outside onto the glass enclosed upper deck for expansive views of the city, including views of Ladybird Lake and the Colorado River... you might even notice the new Tesla building on the Eastern horizon. When it is time to retire for the evening, head down to the lower level for your primary bedroom quarters with marble adorned ensuite master bath. With wide plank light oak hardwoods throughout, the owner can decide on modern, traditional, transitional, or even comtemporary decor. This is a space fit for a minimalist OR a maximalist, judgement free. The unit grants ownership of three (3) parking spaces as well for the owner. Perfect for any car collector to live without compromise. (P.S. Can you find the cat in the photos?)
Essential Information
Community Information
Amenities
Utilities
Electricity Available, Fiber Optic Available, Natural Gas Available, Phone Connected
Features
Barbecue, Concierge, Dog Park, Fitness Center, Pet Amenities, Pool, Storage Facilities, Trails/Paths
Interior
Appliances
Built-In Oven, Dishwasher, Exhaust Fan, Gas Cooktop, Disposal, Microwave, Refrigerator, Wine Refrigerator
Exterior
School Information
Listing Details
Property Listed by: Meta Realty Texas LLC
The information being provided is for consumers' personal, non-commercial use and may not be used for any purpose other than to identify prospective properties consumers may be interested in purchasing.
Based on information from the Austin Board of REALTORS® (alternatively, from ACTRIS) from April 29th, 2024 at 3:00am CDT. Neither the Board nor ACTRIS guarantees or is in any way responsible for its accuracy. The Austin Board of REALTORS®, ACTRIS and their affiliates provide the MLS and all content therein "AS IS" and without any warranty, express or implied. Data maintained by the Board or ACTRIS may not reflect all real estate activity in the market.
All information provided is deemed reliable but is not guaranteed and should be independently verified.


