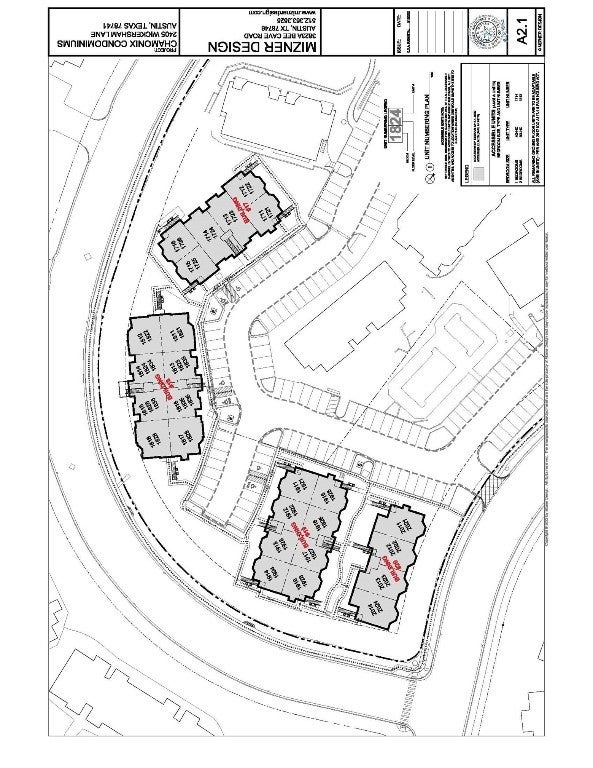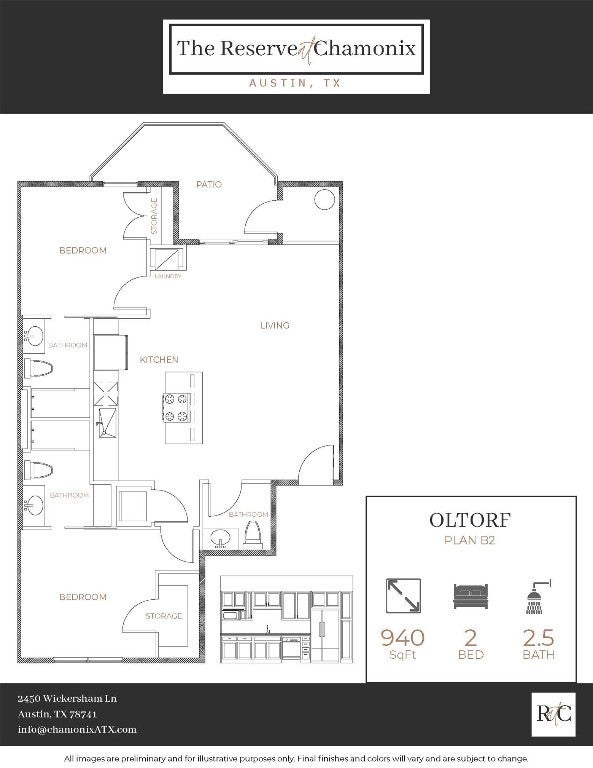2450 Wickersham Lane 2023
$509,000, 2 Beds 3 Baths 940 Sqft .07 Acres
About This Property
From energy-efficient appliances to thoughtfully designed layouts, every detail is crafted to minimize environmental impact and maximize your savings. Join us in creating a greener tomorrow –where your home not only reflects your lifestyle but also your dedication to a sustainable, eco-conscious future. Welcome to The Reserve at Chamonix, where efficiency meets elegance. Nestled in the established Chamonix community at Oltorf and Wickersham, these homes, scheduled for delivery in mid-2024, redefine modern living. There are five distinct floor plans to choose from. This one is the Oltorf, a two-bedroom, two-bath plan with two equal-sized bedrooms and bathrooms for either two buyers purchasing together or one buyer wanting a roommate to share expenses. Each unit boasts designer finishes and washer/dryer hookups. Elevate your living space with upgraded features, including high-end appliances and diverse design options, such as cabinet colors and countertops, meticulously tailored for the selective purchaser. During the construction phase, seize the opportunity with incredibly low pricing; this one is $509,000! Explore flexible financing options to make your dream home at The Reserve at Chamonix a reality. You may qualify for a grant of $10,000. Ask us about that. Your gateway to the vibrant heart of Austin awaits – secure your spot now!
Essential Information
Community Information
Amenities
Utilities
Cable Available, Electricity Connected, High Speed Internet Available, Sewer Connected, Water Connected, Underground Utilities
Features
Common Grounds/Area, Community Mailbox, Curbs, Deck/Porch, Gated, Pool, Sidewalks, Trails/Paths
Parking
Asphalt, Concrete, Electric Gate, Guest, Gated, Lighted, Open, Outside, Parking Lot, Unassigned
Interior
Appliances
Dishwasher, ENERGY STAR Qualified Appliances, ENERGY STAR Qualified Dishwasher, ENERGY STAR Qualified Water Heater, Electric Cooktop, Exhaust Fan, Electric Oven, Electric Range, Electric Water Heater, Disposal, Microwave, Oven, Plumbed For Ice Maker, Range, Range Hood, Self Cleaning Oven, Stainless Steel Appliance(s), Water Heater
Heating
Central, Exhaust Fan, Electric, Hot Water
Exterior
Exterior Features
Balcony, Exterior Steps, Lighting, Private Entrance, Rain Gutters
Lot Description
Interior Lot, Moderate Trees, Sprinklers Automatic
Construction
Board & Batten Siding, Brick Veneer, Frame, HardiPlank Type, ICAT Recessed Lighting
School Information
Listing Details
Property Listed by: A Complete Realty
The information being provided is for consumers' personal, non-commercial use and may not be used for any purpose other than to identify prospective properties consumers may be interested in purchasing.
Based on information from the Austin Board of REALTORS® (alternatively, from ACTRIS) from May 15th, 2024 at 5:46pm CDT. Neither the Board nor ACTRIS guarantees or is in any way responsible for its accuracy. The Austin Board of REALTORS®, ACTRIS and their affiliates provide the MLS and all content therein "AS IS" and without any warranty, express or implied. Data maintained by the Board or ACTRIS may not reflect all real estate activity in the market.
All information provided is deemed reliable but is not guaranteed and should be independently verified.


