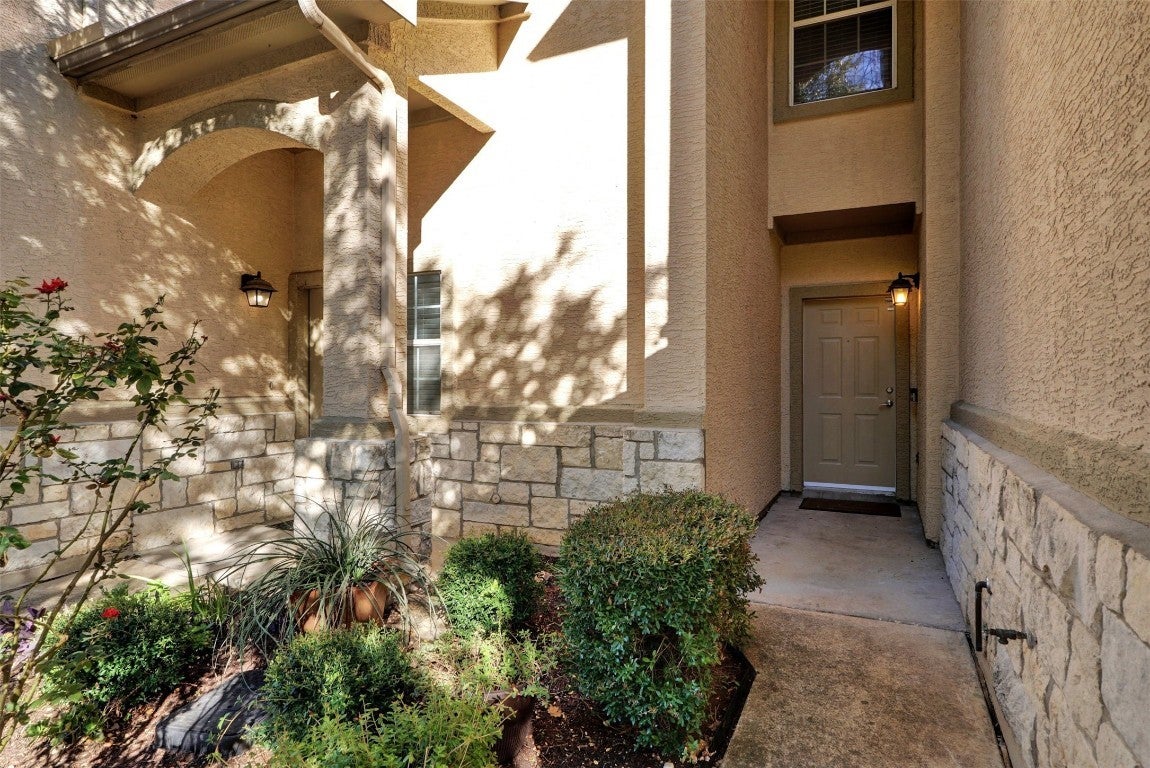7708 San Felipe Boulevard 39
$359,900, 2 Beds 3 Baths 1,512 Sqft .02 Acres 2 Garages
About This Property
Embark on a journey to find your ideal residence nestled in the tranquility of a secure gated community, where convenience meets luxury. This exceptional 2-bedroom, 2.5-bathroom condo is a masterpiece, showcasing distinctive features and coveted amenities. As you step inside, be enchanted by the sophisticated wood laminate floors that adorn each room, seamlessly blending elegance with functionality. The open floor plan effortlessly connects the well-appointed kitchen, boasting stainless steel appliances, to the warm family room and inviting dining area. Whether it's intimate family dinners or hosting guests, this space caters to both with finesse. The primary bedroom serves as a personal sanctuary, bathed in natural light, and featuring a spacious en suite bathroom with a lavish double vanity and a serene walk-in shower. Beyond the allure of the condo itself lies a community gem, meticulously maintained exteriors, a revitalizing pool, and pristine common areas—all managed by the HOA for your convenience. Nestled in the heart of north Austin, this property ensures swift access to major thoroughfares, simplifying your daily commute. A mere 4-mile drive leads you to the dynamic Domain shopping and entertainment district, while the new Apple HQ is just 2 miles away. A myriad of restaurants and shops in close proximity ensures you're always at the center of the vibrant scene. Don't miss out on this golden opportunity to experience a lifestyle beyond compare. Your dream home awaits in this prestigious community—come and make it yours.
Essential Information
Community Information
Amenities
Utilities
Electricity Connected, Natural Gas Connected, Sewer Connected, Water Connected
Parking
Attached, Garage Faces Front, Garage, Direct Access
Interior
Appliances
Dishwasher, Disposal, Gas Range, Microwave
Fireplaces
Gas, Gas Log, Living Room, Glass Doors
Exterior
Lot Description
Sprinklers In Front, Landscaped, Many Trees
School Information
Listing Details
Property Listed by: Legacy Oak Realty
The information being provided is for consumers' personal, non-commercial use and may not be used for any purpose other than to identify prospective properties consumers may be interested in purchasing.
Based on information from the Austin Board of REALTORS® (alternatively, from ACTRIS) from May 6th, 2024 at 6:30am CDT. Neither the Board nor ACTRIS guarantees or is in any way responsible for its accuracy. The Austin Board of REALTORS®, ACTRIS and their affiliates provide the MLS and all content therein "AS IS" and without any warranty, express or implied. Data maintained by the Board or ACTRIS may not reflect all real estate activity in the market.
All information provided is deemed reliable but is not guaranteed and should be independently verified.


