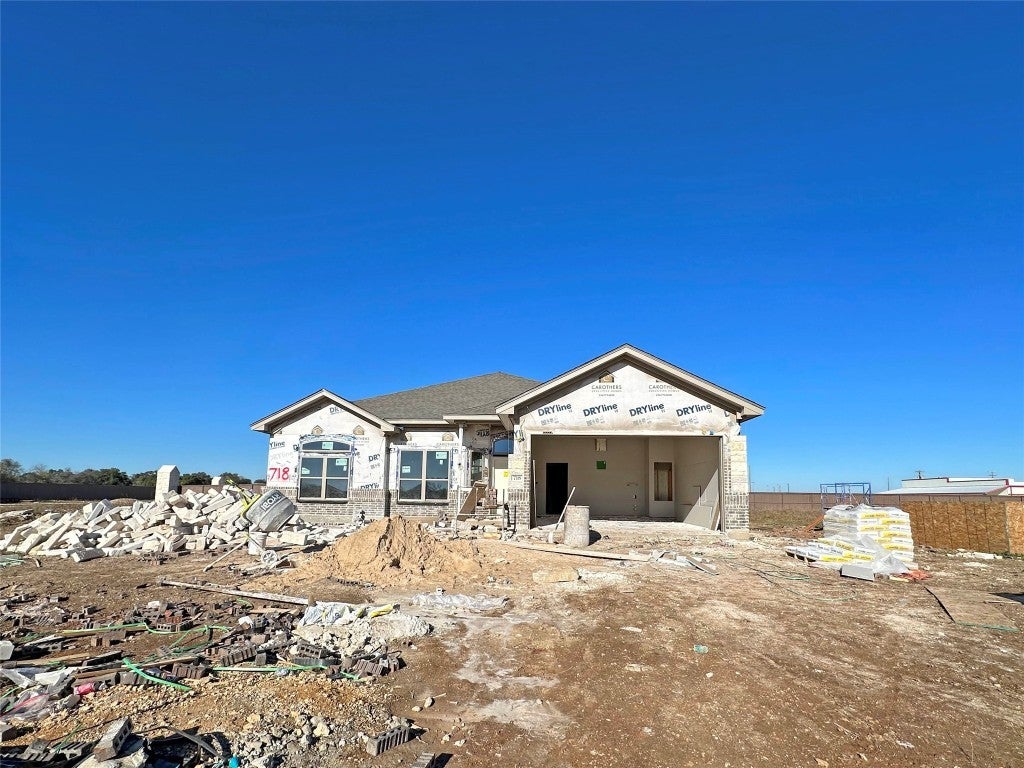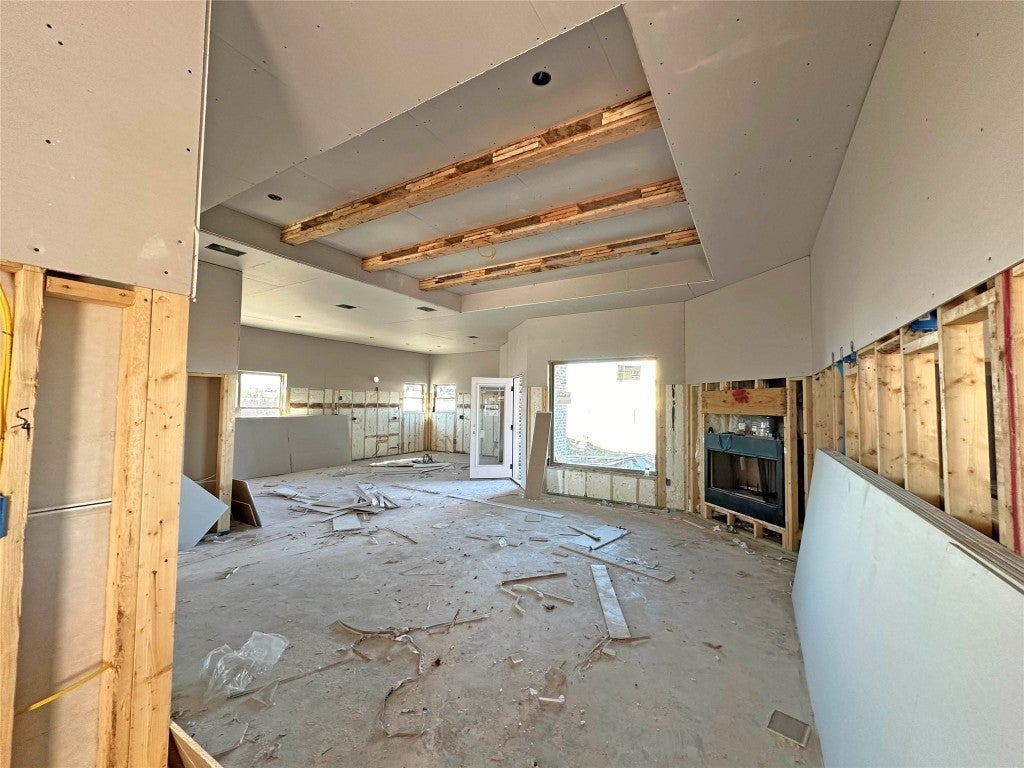718 Eagle Crest Cove
$449,000, 3 Beds 2 Baths 2,094 Sqft .19 Acres 2 Garages
About This Property
Discover unparalleled luxury and tranquility in the Monte Carlo plan, a masterpiece boasting a thoughtfully designed layout and exquisite features. This home is a sanctuary for relaxation, offering 3 bedrooms, 2 bathrooms, a study, a 2-car garage, and 2094 square feet of living space. In the living room, you will enjoy the wood-beamed ceilings and wood-burning fireplace offering a perfect space to relax, unwind, and create lasting memories. The spa-Like Master Bath is the epitome of relaxation. This space is designed to elevate your daily routine with features that go beyond the ordinary. From the vaulted ceilings, natural light, opposing vanities, dual-entry walk-in shower, and elegant garden tub, you will find the ultimate spot for relaxing and rejuvenation. Enjoy the benefits of neighborhood amenities, including a community pool and Pickleball court, close proximity to schools, shopping, restaurants, lakes, and easy access to I-35. This home is not just a residence; it's an invitation to experience the beauty of Salado.
Essential Information
Community Information
Amenities
Utilities
Cable Connected, Electricity Connected, Phone Connected, Sewer Connected
Features
Community Mailbox, Pool, Sport Court(s)
Interior
Appliances
Built-In Electric Oven, Cooktop, Dishwasher, Electric Water Heater, Disposal, Microwave, Plumbed For Ice Maker, Range Hood, Stainless Steel Appliance(s)
Exterior
School Information
Listing Details
Property Listed by: Carothers Executive Homes
The information being provided is for consumers' personal, non-commercial use and may not be used for any purpose other than to identify prospective properties consumers may be interested in purchasing.
Based on information from the Austin Board of REALTORS® (alternatively, from ACTRIS) from May 13th, 2024 at 7:15am CDT. Neither the Board nor ACTRIS guarantees or is in any way responsible for its accuracy. The Austin Board of REALTORS®, ACTRIS and their affiliates provide the MLS and all content therein "AS IS" and without any warranty, express or implied. Data maintained by the Board or ACTRIS may not reflect all real estate activity in the market.
All information provided is deemed reliable but is not guaranteed and should be independently verified.


