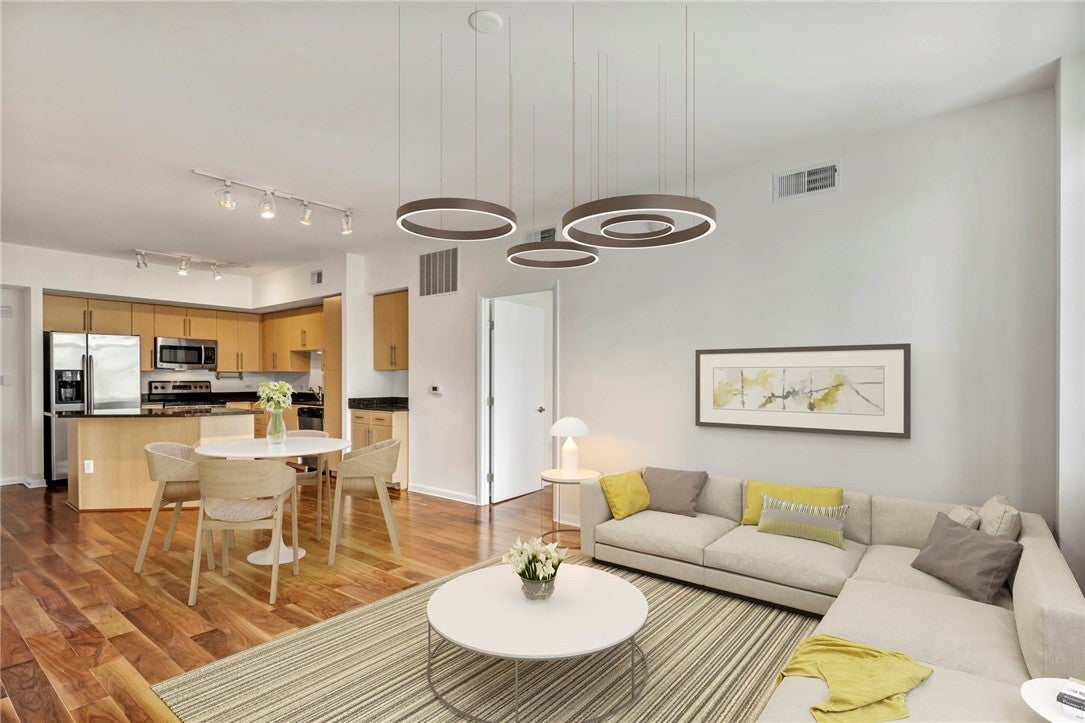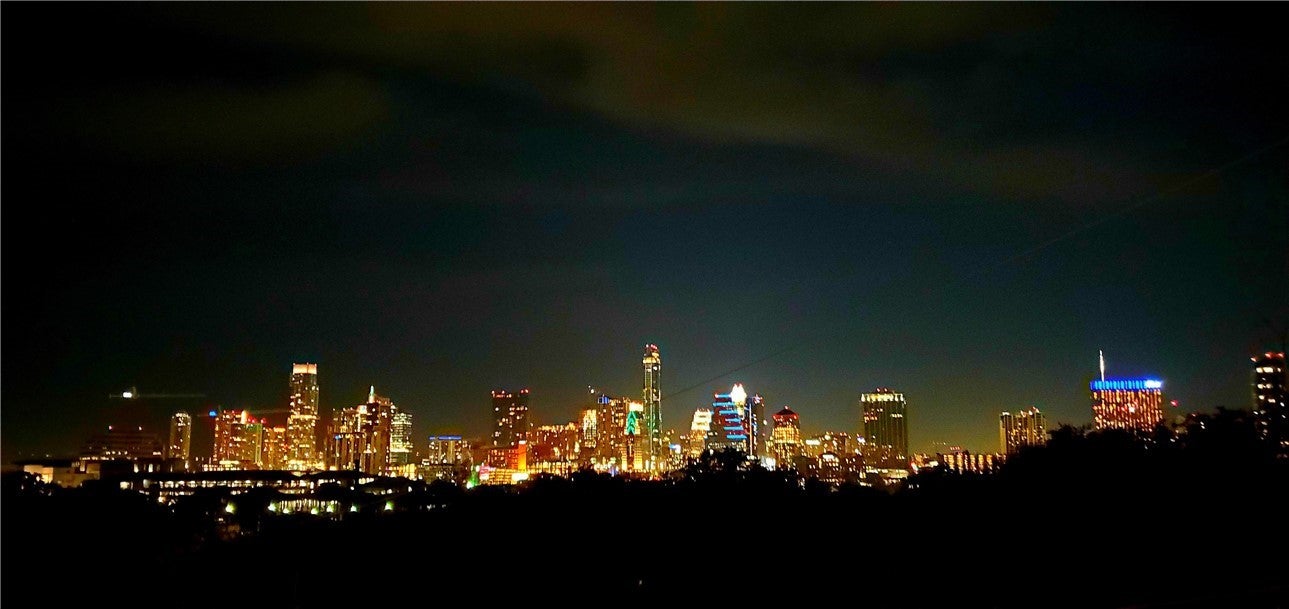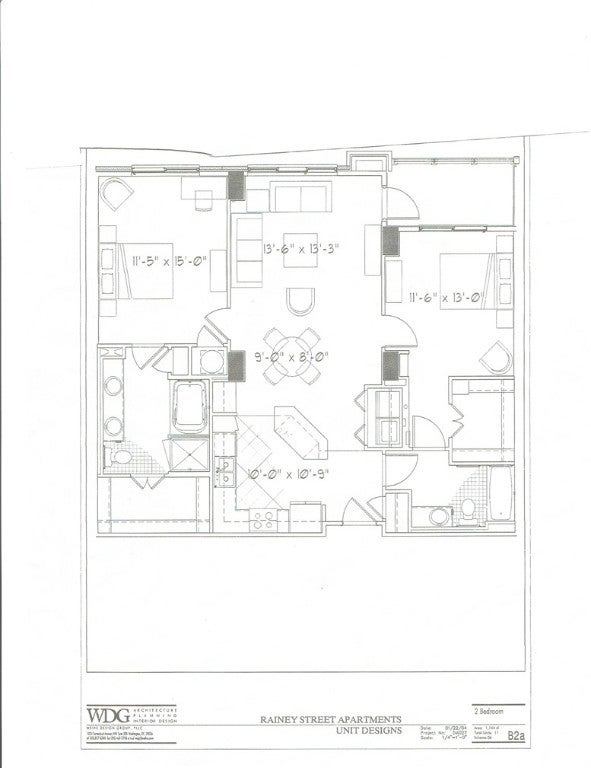54 Rainey Street 621
$3,050, 2 Beds 2 Baths 1,164 Sqft .01 Acres 2 Garages
About This Property
VIEWS, VIEWS, VIEWS ! Rate is variable $3050 16-18 month lease $3100, 13-15 month lease $3150 12 month leaseThis unit faces north with ever improving views of skyline, lake, hike and bike trail. Move In Special: 1/2 off Security Deposit if application received within 24 hours of touring in person or online. Experience extraordinary downtown and lake views from this 2 bed / 2 bath condo on the 6th floor at Milago! Easily hop onto the Lady Bird Lake Hike & Bike Trail or explore the vibrant and growing Rainey Street district just by stepping out of your front door. The open floor plan makes the space feel spacious and light-filled. Wood & tile flooring throughout. The kitchen includes stainless steel appliances, plenty of cabinets for storage, and a large center island perfect for entertaining. Both bedrooms feature attached bathrooms, and both have walk-in closets. Building offers an abundance of amenities such as direct access to Hike & Bike trails, rooftop pool and hot tub, workout room, multiple indoor and outdoor lounge areas, and more. Includes two assigned underground parking spaces.
Essential Information
Community Information
Amenities
Utilities
Electricity Connected, Water Connected
Features
Barbecue, Clubhouse, Community Mailbox, Courtyard, Conference/Meeting Room, Fitness Center, Gated, Lake, Pool, Trails/Paths, Bar/Lounge, Bicycle Storage, Concierge
Parking
Assigned, Covered, Electric Gate, Underground
Interior
Appliances
Dryer, Dishwasher, Exhaust Fan, Disposal, Microwave, Refrigerator, Self Cleaning Oven, Stainless Steel Appliance(s), Washer, Electric Range, Ice Maker
Exterior
Exterior Features
Balcony, Gas Grill, Outdoor Grill, Uncovered Courtyard
School Information
Listing Details
Property Listed by: Central Metro Realty
The information being provided is for consumers' personal, non-commercial use and may not be used for any purpose other than to identify prospective properties consumers may be interested in purchasing.
Based on information from the Austin Board of REALTORS® (alternatively, from ACTRIS) from May 2nd, 2024 at 3:19pm CDT. Neither the Board nor ACTRIS guarantees or is in any way responsible for its accuracy. The Austin Board of REALTORS®, ACTRIS and their affiliates provide the MLS and all content therein "AS IS" and without any warranty, express or implied. Data maintained by the Board or ACTRIS may not reflect all real estate activity in the market.
All information provided is deemed reliable but is not guaranteed and should be independently verified.


