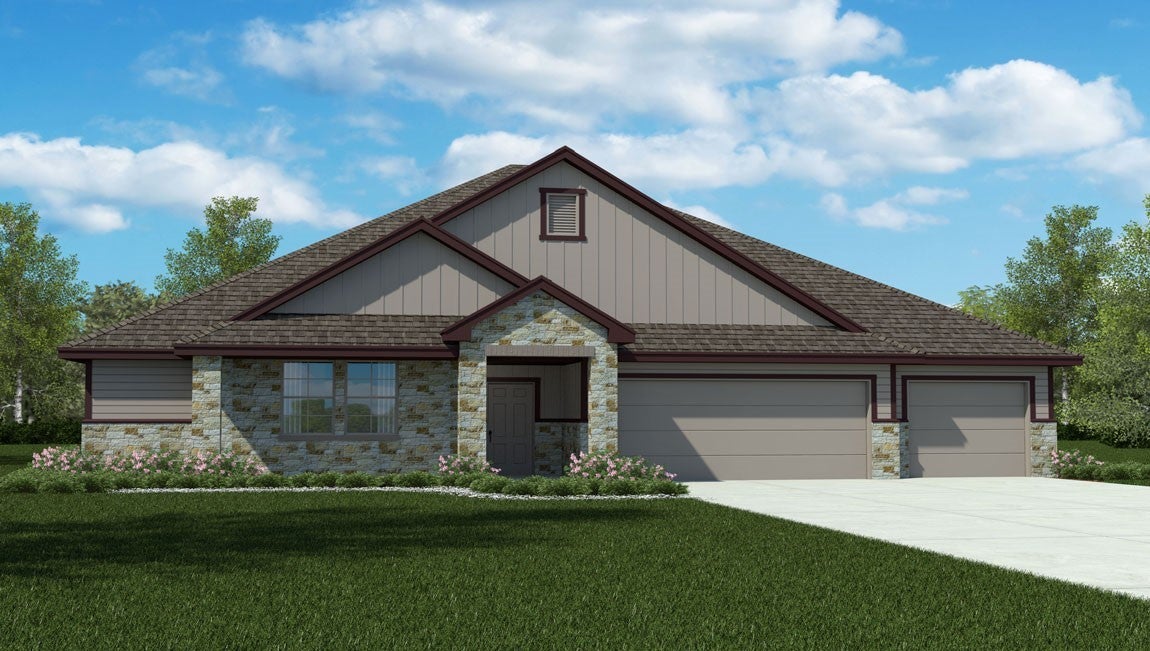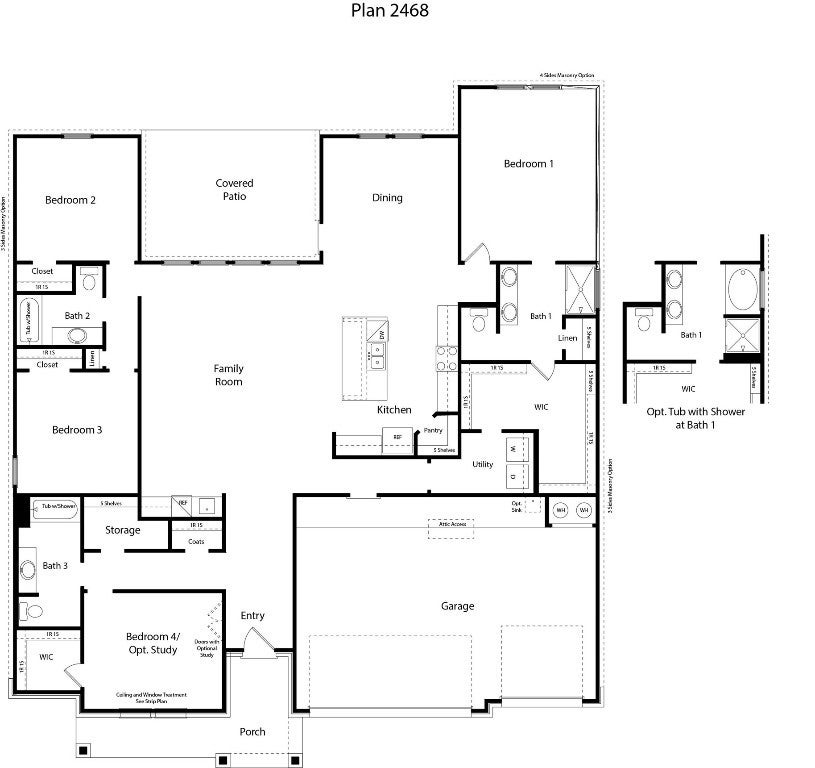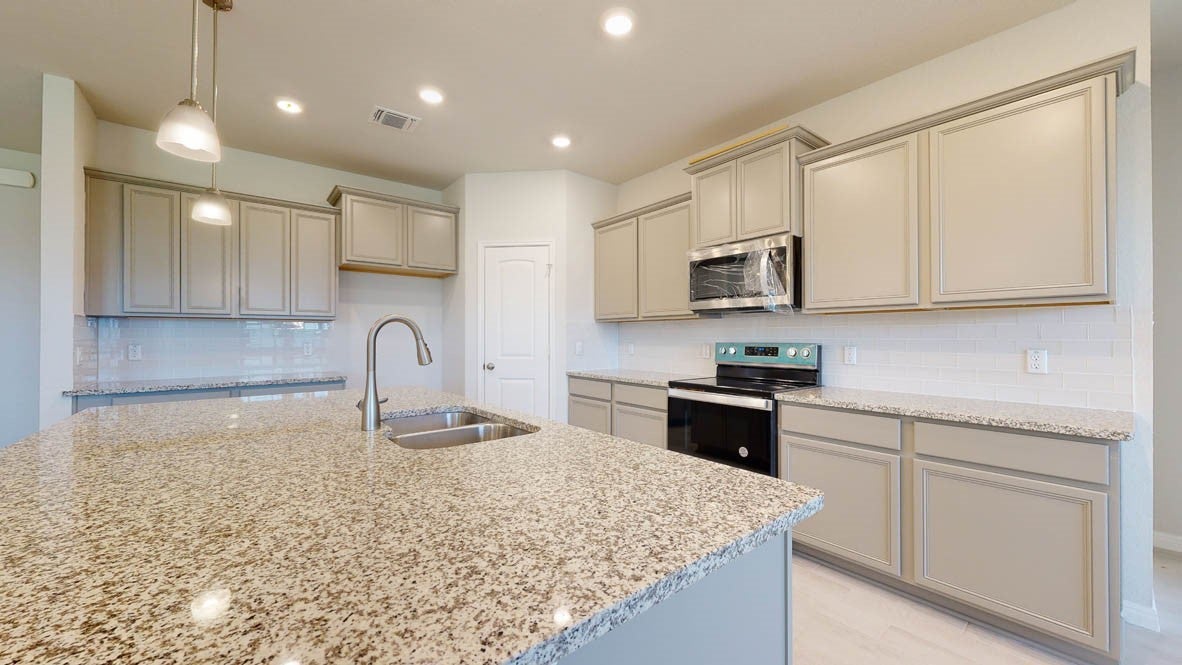15054 Planeview Drive
$483,980, 4 Beds 3 Baths 2,442 Sqft .71 Acres 3 Garages
About This Property
The Parker is a single-story, 2,442 approximate square foot, 3-4 bedroom and 3-bathroom, 3 car garage home. Designed with you and your family in mind, this layout features an open layout with a living room and dining space that leads to an open kitchen. The spacious Bedroom 1 suite is located off the dining room and features a relaxing spa-like bathroom with a double vanity and spacious walk-in closet with plenty of room for storage. You’ll enjoy added security in your new DR Horton home with our Home is Connected features. Using one central hub that talks to all the devices in your home, you can control the lights, thermostat and locks, all from your cellular device. DR Horton also includes an Amazon Echo Dot to make voice activation a reality in your new Smart Home. Available features listed on select homes only. With D.R. Horton's simple buying process and ten-year limited warranty, there's no reason to wait. (Prices, plans, dimensions, specifications, features, incentives, and availability are subject to change without notice obligation)
Essential Information
Community Information
Amenities
Utilities
Cable Available, Electricity Available, High Speed Internet Available
Interior
Exterior
Lot Description
Back Yard, Sprinkler - Rain Sensor, Sprinklers Automatic, Sprinklers In Ground
School Information
Listing Details
Property Listed by: Nexthome Tropicana Realty
The information being provided is for consumers' personal, non-commercial use and may not be used for any purpose other than to identify prospective properties consumers may be interested in purchasing.
Based on information from the Austin Board of REALTORS® (alternatively, from ACTRIS) from April 27th, 2024 at 1:01pm CDT. Neither the Board nor ACTRIS guarantees or is in any way responsible for its accuracy. The Austin Board of REALTORS®, ACTRIS and their affiliates provide the MLS and all content therein "AS IS" and without any warranty, express or implied. Data maintained by the Board or ACTRIS may not reflect all real estate activity in the market.
All information provided is deemed reliable but is not guaranteed and should be independently verified.


