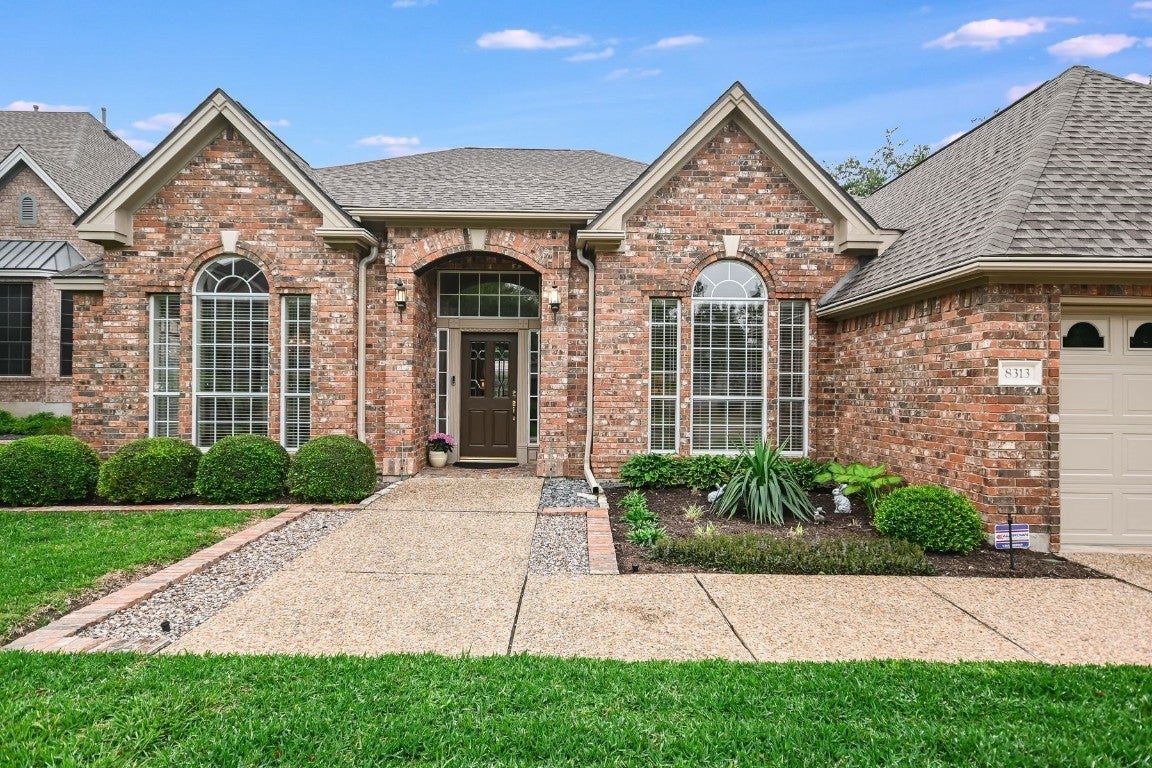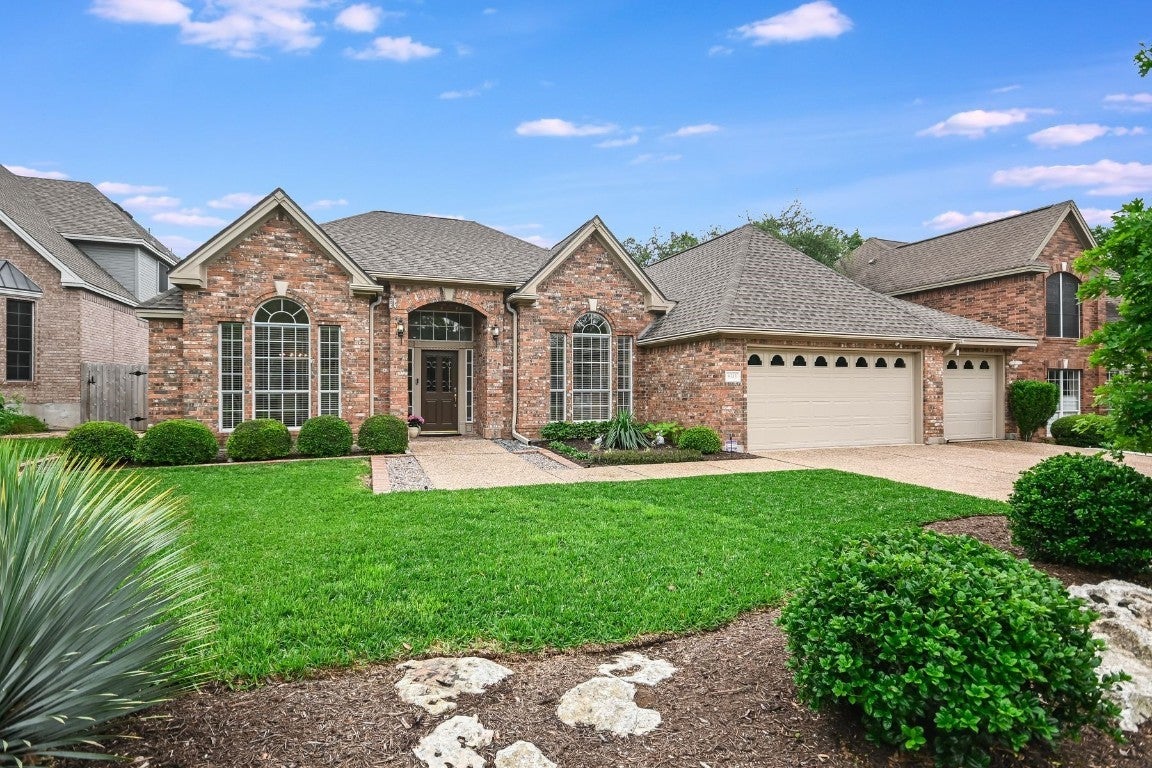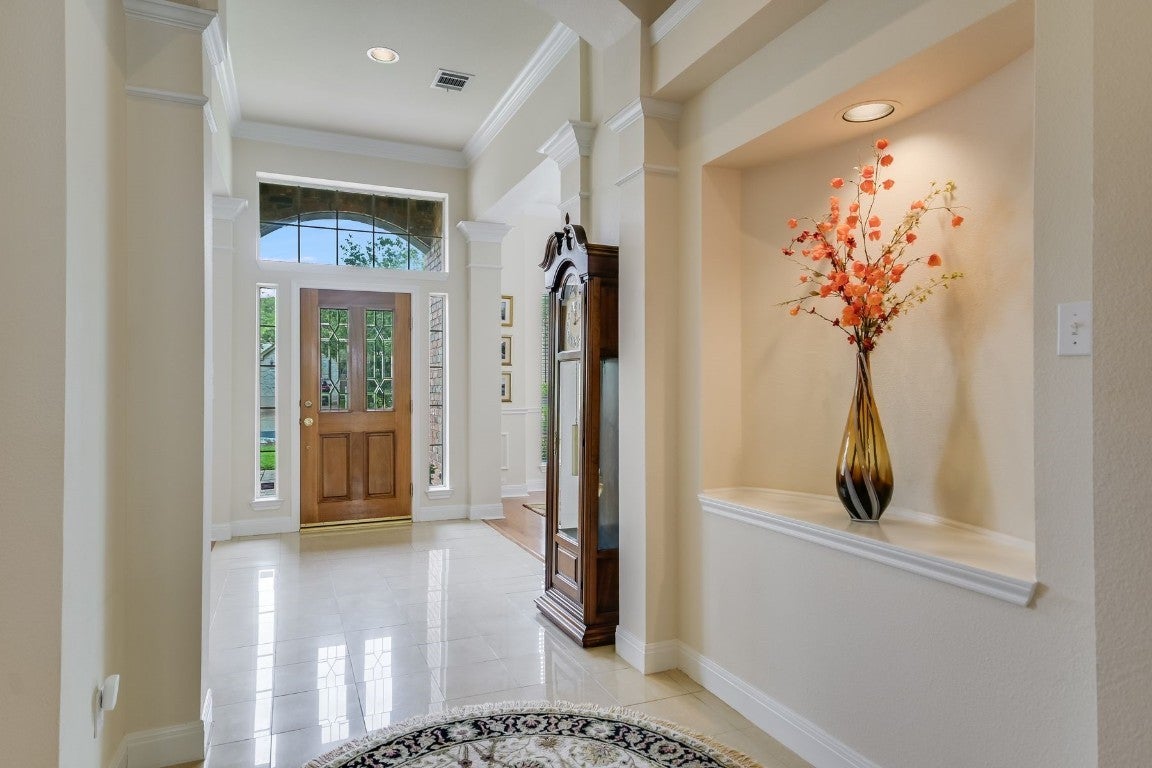8313 Jancy Drive
$899,000, 3 Beds 3 Baths 2,593 Sqft 3 Garages
About This Property
This single llevel home is a rare gem of Jester Point. MIL plan**Hardwood floors* Quiet culdesac **3-car garage**all brick** backs to wooded area called Jester Karst Balcones Canyonland offering privacy. Light and bright open floorplan with high ceilings. Butlers pantry divides kitchen and formal dining. Kitchen open to family room and features granite countertops, tile backsplash and recent stainless appliances. Formal living upon entry easily doubles as in home office area and formal dining is adjacent. Marble tile entry with art nitches. Family room has ceiling fan and fireplace. Primary suite has sitting area overlooking woods that offers peace and serenity. There is also a walk in closet and ceiling fan. The en-suite primary bath has double vanities, tub, freestanding shower and walk in closet. The secondary bedroom wing has two bedrooms, flex room for play area/bedroom. There is a hall bath with built in bookshelves and cabinets adjacent to bedrooms. Lots of storage comes with this home. Extra large back patio is off the breakfast room which is a wonderful place for dining al fresco , morning coffee, or outdoor grilling. Many oak trees are sprinkled throughout the back yard offering shade and seclusion. Beautifully landscaped front yard offers great street appeal. Security and sprinkler system. Recent HVAC and shingles installed. Impeccable condition!!
Essential Information
Community Information
Amenities
Utilities
Cable Available, Electricity Connected, Natural Gas Connected, High Speed Internet Available, Sewer Connected, Water Connected
Features
Playground, Pool, Tennis Court(s)
Parking
Attached, Door-Multi, Driveway, Garage Faces Front, Garage, Garage Door Opener
Interior
Exterior
Lot Description
Cul-De-Sac, Many Trees, Sprinklers Automatic
School Information
Listing Details
Property Listed by: Kuper Sotheby's Int'l Realty
The information being provided is for consumers' personal, non-commercial use and may not be used for any purpose other than to identify prospective properties consumers may be interested in purchasing.
Based on information from the Austin Board of REALTORS® (alternatively, from ACTRIS) from May 6th, 2024 at 9:30pm CDT. Neither the Board nor ACTRIS guarantees or is in any way responsible for its accuracy. The Austin Board of REALTORS®, ACTRIS and their affiliates provide the MLS and all content therein "AS IS" and without any warranty, express or implied. Data maintained by the Board or ACTRIS may not reflect all real estate activity in the market.
All information provided is deemed reliable but is not guaranteed and should be independently verified.


