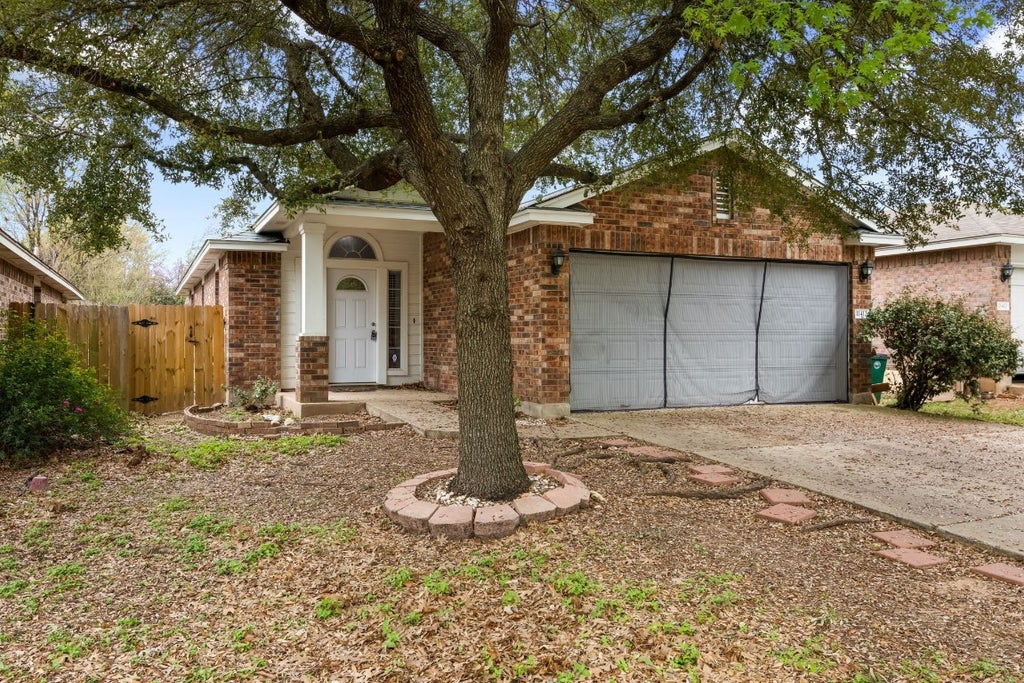11412 Jim Thrope Lane
$2,350, 3 Beds 2 Baths 1,346 Sqft .13 Acres 2 Garages
About This Property
*6 Month lease options ONLY * Home is Fully Furnished Welcome to 11412 Jim Thorpe Ln, an exquisite and beautifully maintained home showcasing a perfect blend of style, charm, and modern amenities. Situated on a picturesque lot, this house boasts an inviting exterior that instantly captures your attention. Upon entering, you'll be greeted by a spacious and open floor plan filled with natural light, creating a warm and welcoming atmosphere. The living room features elegant hardwood floors, a cozy fireplace, and large windows that fill the space with an abundance of light. The modern kitchen is a chef's delight, complete with sleek stainless steel appliances, contemporary cabinetry, and ample counter space. The adjacent dining area is perfect for hosting family meals and entertaining guests. The master suite offers a private sanctuary with a generously sized bedroom, a walk-in closet, and a luxurious ensuite bathroom featuring a deep vanity, soaking tub, and separate shower. Additional bedrooms are equally spacious and well-appointed, providing ample space for family members or guests. The outdoor area is just as impressive as the interior, with a beautifully landscaped yard, a covered patio for al fresco dining, and plenty of space to create your own private oasis. Additional highlights of this stunning home include a dedicated laundry room, an attached garage, and modern fixtures and finishes throughout. Experience the perfect blend of comfort and sophistication at 11412 Jim Thorpe Ln. Don't miss this opportunity to make this incredible house your next short term home.
Essential Information
Community Information
Amenities
Utilities
Electricity Connected, Natural Gas Connected, Underground Utilities, Water Connected
Interior
Appliances
Dryer, Dishwasher, Microwave, Oven, Refrigerator, Washer
Exterior
School Information
Listing Details
Property Listed by: Impact Realty
The information being provided is for consumers' personal, non-commercial use and may not be used for any purpose other than to identify prospective properties consumers may be interested in purchasing.
Based on information from the Austin Board of REALTORS® (alternatively, from ACTRIS) from May 18th, 2024 at 12:31pm CDT. Neither the Board nor ACTRIS guarantees or is in any way responsible for its accuracy. The Austin Board of REALTORS®, ACTRIS and their affiliates provide the MLS and all content therein "AS IS" and without any warranty, express or implied. Data maintained by the Board or ACTRIS may not reflect all real estate activity in the market.
All information provided is deemed reliable but is not guaranteed and should be independently verified.


