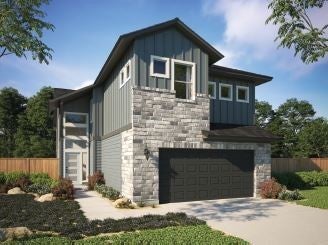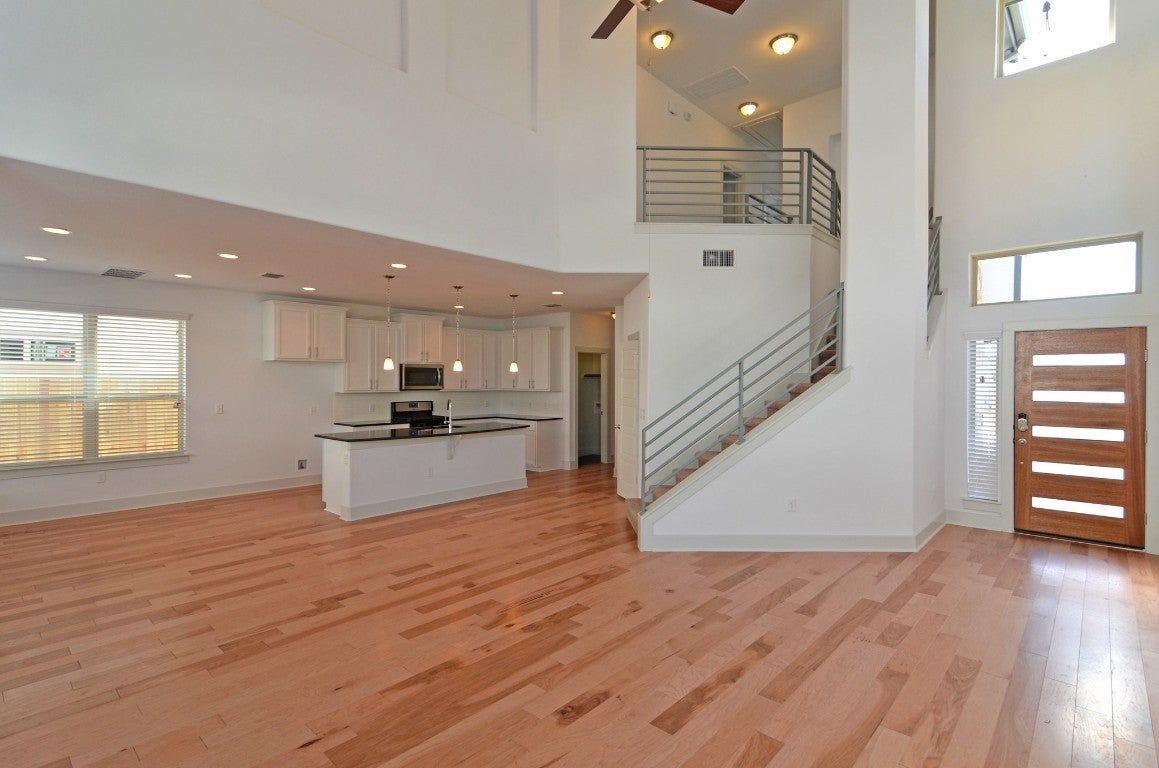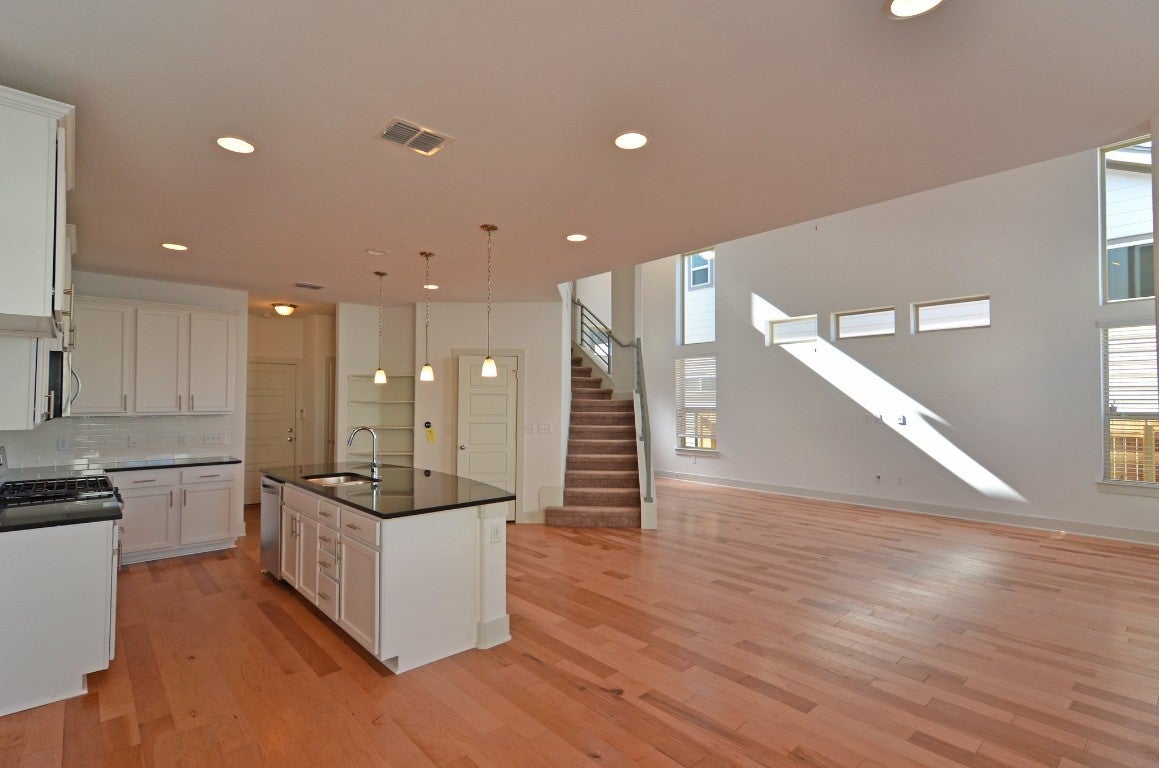12203 Culpeo Trace
$881,215, 3 Beds 3 Baths 1,898 Sqft .08 Acres 2 Garages
About This Property
Presenting The Garriot, an exquisite 2-story masterpiece within the sought-after confines of Foxfield a new, vibrant community adjacent to the Domain. This newly constructed haven boasts 1,898 square feet of sheer elegance, featuring 3 bedrooms and 2.5 baths designed to accommodate your modern lifestyle. Step into the welcoming embrace of vaulted ceilings that grace the lower level, creating an airy and open ambiance. The 9-foot kitchen cabinets provide both functionality and style, while an abundance of natural light bathes the space in warmth and comfort. Experience the epitome of luxury with quartz countertops that lend an air of sophistication to the heart of your home. Indulge in the lavish rain head shower, an exquisite touch that transforms your daily routine into a spa-like escape. The durable wood vinyl floors extend throughout the downstairs area and a portion of the upper level, seamlessly merging style and practicality. Retreat to the upstairs primary bedroom, a private sanctuary where relaxation knows no bounds. Embrace the tranquility of your surroundings as your home backs up to a serene pocket park, inviting leisurely strolls and outdoor enjoyment. Every facet of this home has been meticulously curated by an expert interior design team, ensuring a harmonious fusion of aesthetics and functionality that redefines modern living. Seize the opportunity to make The Garriot your forever home, where contemporary comfort and timeless design unite in perfect harmony. This is your chance of a lifetime – don't let it slip away.
Essential Information
Community Information
Amenities
Utilities
Electricity Connected, Water Connected
Features
Common Grounds/Area, Trails/Paths
Parking
Attached, Garage Faces Front, Garage
Interior
Appliances
Dishwasher, Disposal, Gas Water Heater, Microwave, Free-Standing Range
Exterior
Lot Description
Front Yard, Backs to Greenbelt/Park, Sprinklers Automatic
Construction
HardiPlank Type, Masonry, Stone
School Information
Listing Details
Property Listed by: Legacy Austin Realty
The information being provided is for consumers' personal, non-commercial use and may not be used for any purpose other than to identify prospective properties consumers may be interested in purchasing.
Based on information from the Austin Board of REALTORS® (alternatively, from ACTRIS) from May 6th, 2024 at 5:45am CDT. Neither the Board nor ACTRIS guarantees or is in any way responsible for its accuracy. The Austin Board of REALTORS®, ACTRIS and their affiliates provide the MLS and all content therein "AS IS" and without any warranty, express or implied. Data maintained by the Board or ACTRIS may not reflect all real estate activity in the market.
All information provided is deemed reliable but is not guaranteed and should be independently verified.


