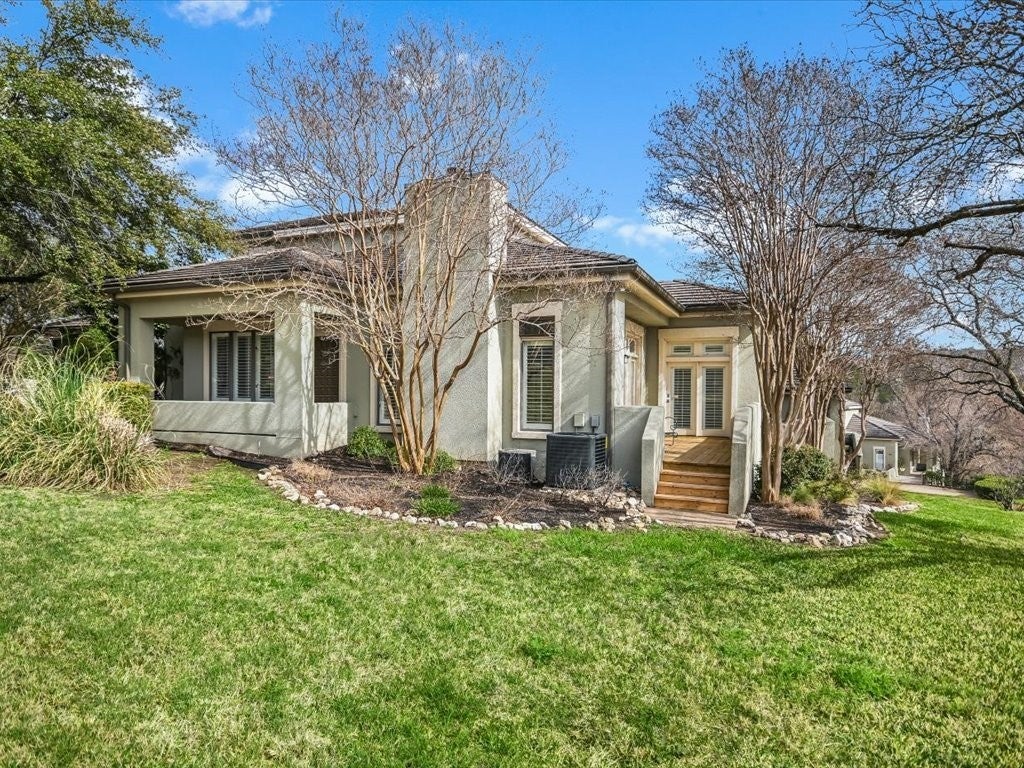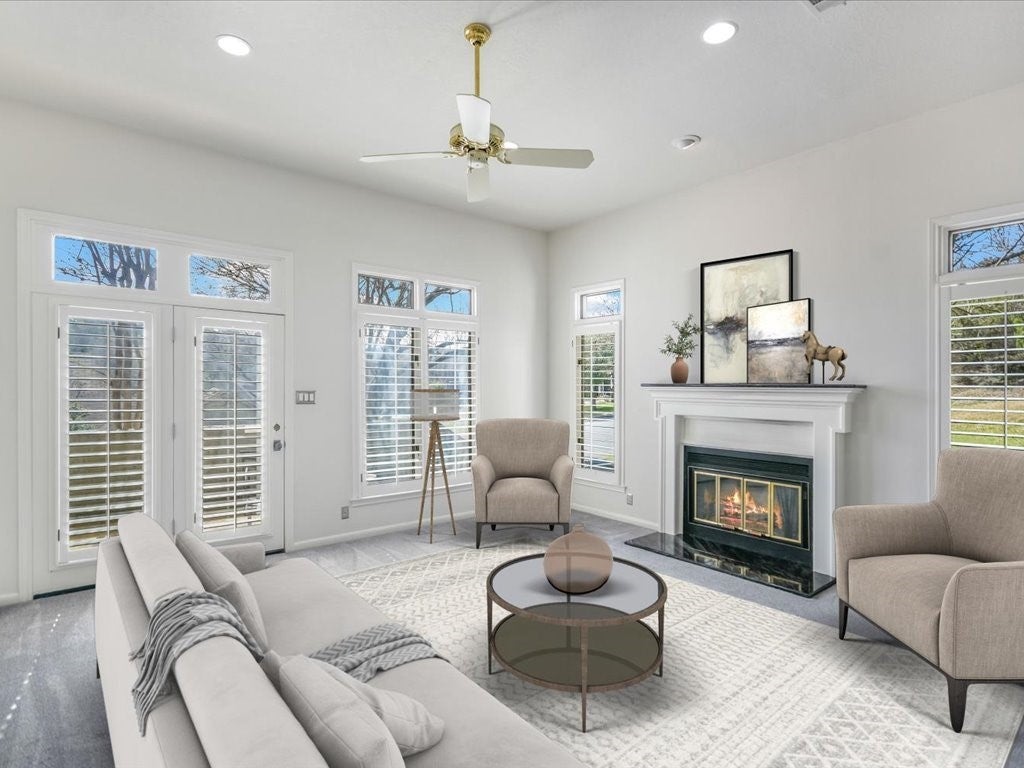4231 Westlake Drive G3
$975,000, 3 Beds 3 Baths 2,313 Sqft .21 Acres 2 Garages
About This Property
Welcome to Fourteenth Fairway, where luxury meets tranquility on the Austin Country Club Golf Course! This rare opportunity presents a 3 bedroom, 2.5 bathroom condo boasting a 2-car garage and multiple outdoor sitting areas. The spacious interior is illuminated by natural light, featuring high ceilings, large windows, elegant plantation shutters, and ceramic tile flooring throughout the main floor. Entertain in the living room, complete with a ceiling fan, recessed lighting, and a cozy wood-burning fireplace. Step up into the dining area adorned with a chandelier and built-in storage, seamlessly flowing into the adjacent kitchen. Here, you'll find a center island, breakfast bar, granite countertops, ample cabinetry, and quality appliances including an electric cooktop and built-in double ovens. Retreat to the main floor primary suite, offering a custom walk-in closet and private en-suite bath equipped with a spacious dual vanity, a luxurious jetted tub, and separate walk-in shower. Upstairs, two well-appointed bedrooms and a guest bath await, providing comfort and privacy for family and guests. Unwind on one of several patios and soak in the serene surroundings, or venture out to explore the prime location with easy access to 360, Austin Country Club, and the restaurants and shops at Davenport Village. Don't miss your chance to experience luxury living in this coveted community. Schedule a showing today!
Essential Information
Community Information
Subdivision
Fourteenth Fairway Condominiums
Amenities
Utilities
Cable Available, Cable Connected, Electricity Connected, High Speed Internet Available, Sewer Connected, Water Connected
Features
Common Grounds/Area, Community Mailbox, Tennis Court(s), Trails/Paths, Golf
Parking
Attached, Door-Single, Garage, Garage Door Opener
Interior
Appliances
Built-In Electric Oven, Dishwasher, Disposal, Microwave, Double Oven, Electric Cooktop
Exterior
School Information
Listing Details
Property Listed by: Compass RE Texas, LLC
The information being provided is for consumers' personal, non-commercial use and may not be used for any purpose other than to identify prospective properties consumers may be interested in purchasing.
Based on information from the Austin Board of REALTORS® (alternatively, from ACTRIS) from May 4th, 2024 at 12:30am CDT. Neither the Board nor ACTRIS guarantees or is in any way responsible for its accuracy. The Austin Board of REALTORS®, ACTRIS and their affiliates provide the MLS and all content therein "AS IS" and without any warranty, express or implied. Data maintained by the Board or ACTRIS may not reflect all real estate activity in the market.
All information provided is deemed reliable but is not guaranteed and should be independently verified.


