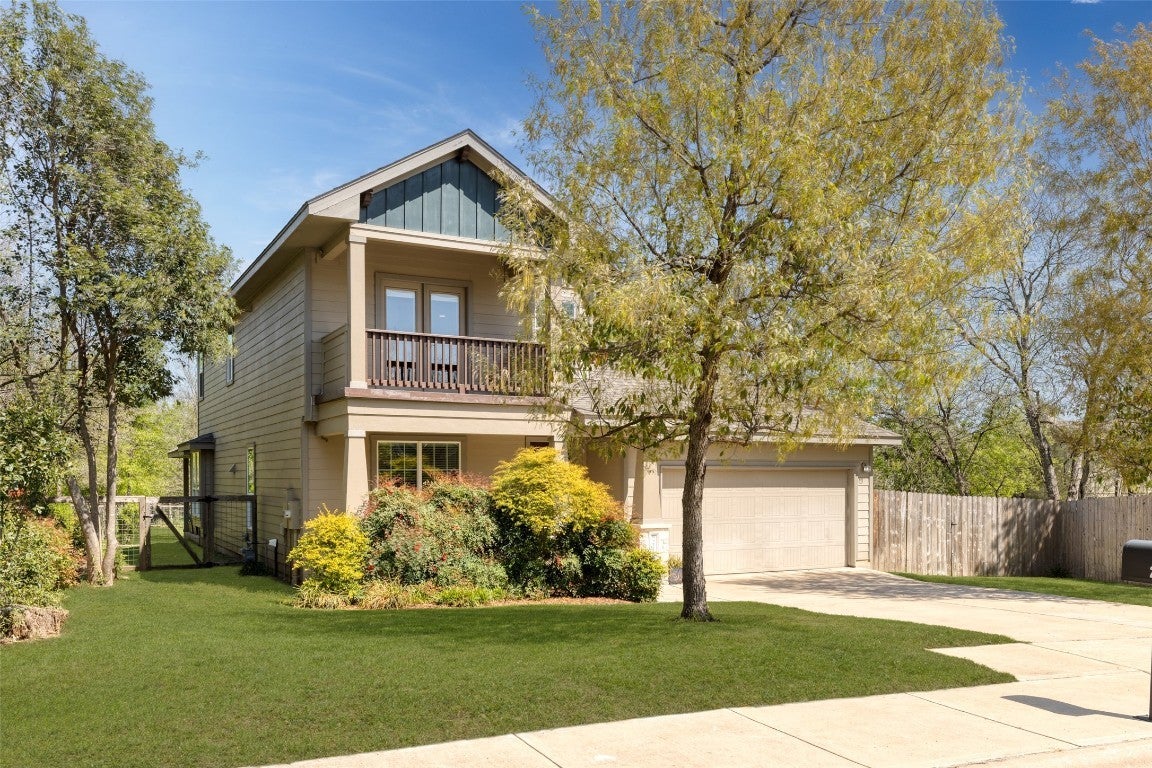2216 Toulouse Drive
$945,000, 4 Beds 4 Baths 2,357 Sqft .42 Acres 2 Garages
About This Property
Elegant 4 Bedroom Home Close to Downtown with Grandeur Welcome to this graciously, move in ready home, idyllically situated within a well-settled neighborhood that is only minutes away from the lively excitement of downtown's restaurants and entertainment options. Perfectly designed with a family in mind, this home features four spacious bedrooms with the main master suite thoughtfully located on the first floor. The master suite offers unmatched comfort and privacy, providing a haven for relaxation after a long day. Step in to experience a house built with an open floor plan dedicated to entertaining and ease of living. The kitchen, being the heart of the house, is equipped with a large island adorned with stunning granite countertops. A large pantry has also been provided for convenient storage. The kitchen beautifully opens up to other spaces, subtly divided by warm wooden flooring. Outdoor amenities of the house include a truly comforting covered front porch where you can enjoy nature and a good book during a rainy afternoon, and a covered back porch to set up your BBQ station for large get-togethers. The oversized lot ensures you have enough space for gardening and other outdoor activities. The house is outfitted with an generously oversized 2-car garage that provides more than adequate space to house your vehicles, gear, tools, or toys. Here is a home that caters to buyers who value space, style, and relevant proximity to city conveniences. Discover the perfect blend of quality and location. We invite you to schedule your tour today and make this house your home!
Essential Information
Community Information
Amenities
Utilities
Electricity Connected, Natural Gas Connected, Sewer Connected, Water Connected, Fiber Optic Available
Parking
Garage, Garage Door Opener, Oversized
Interior
Appliances
Dishwasher, Disposal, Gas Range
Exterior
Lot Description
Front Yard, Backs to Greenbelt/Park, Level, Few Trees, Trees Medium Size
School Information
Listing Details
Property Listed by: Central Metro Realty
The information being provided is for consumers' personal, non-commercial use and may not be used for any purpose other than to identify prospective properties consumers may be interested in purchasing.
Based on information from the Austin Board of REALTORS® (alternatively, from ACTRIS) from May 15th, 2024 at 8:33pm CDT. Neither the Board nor ACTRIS guarantees or is in any way responsible for its accuracy. The Austin Board of REALTORS®, ACTRIS and their affiliates provide the MLS and all content therein "AS IS" and without any warranty, express or implied. Data maintained by the Board or ACTRIS may not reflect all real estate activity in the market.
All information provided is deemed reliable but is not guaranteed and should be independently verified.


