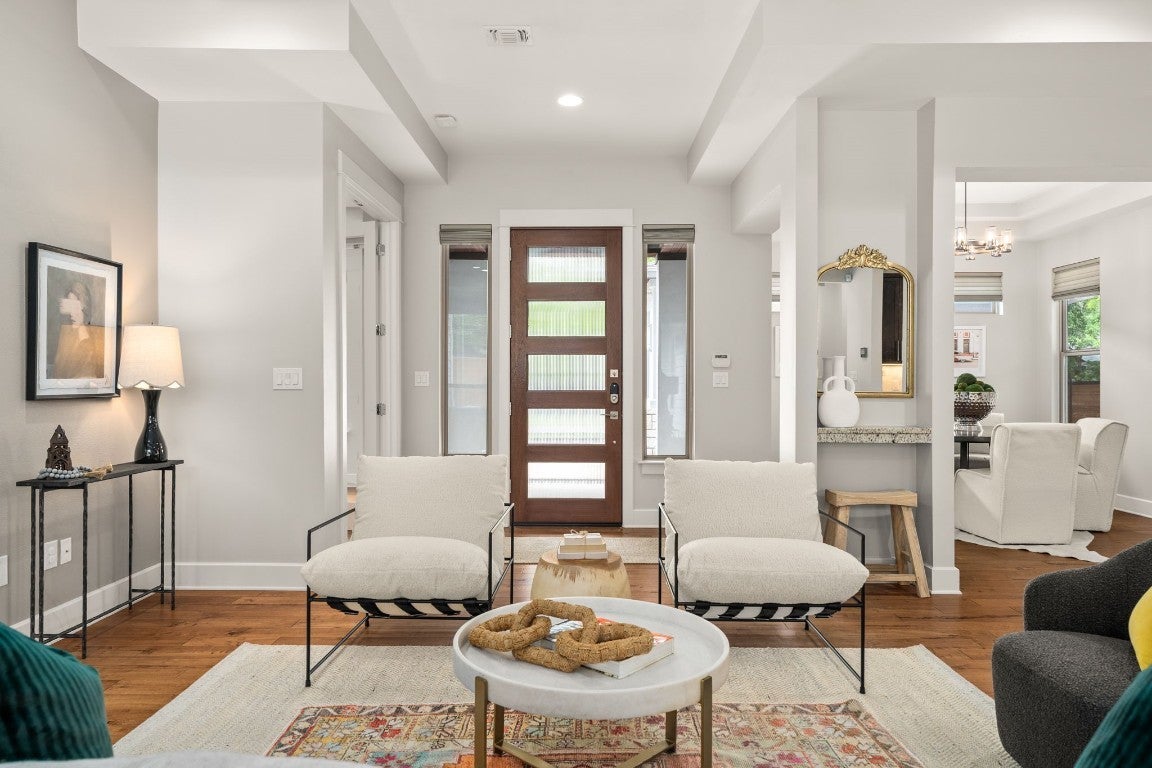2004 Indian Trail
$2,349,000, 5 Beds 4 Baths 3,075 Sqft .17 Acres 2 Garages
About This Property
Custom built Tarrytown five bedroom, four bath home located minutes to downtown. This beautiful, move-in ready home has all the amenities you want: Two car garage, tall ceilings, wide plank floors throughout, chef’s kitchen and is well maintained with a new roof and transferable warranty. Flexible floor plan with the primary suite on the main floor plus an additional ensuite bedroom, perfect for either a home office or guest bedroom. The gourmet chef’s kitchen includes a dual oven Thermador gas range, solid wood cabinet doors, and large kitchen island and breakfast bar ideal for gathering and entertaining. Three secondary bedrooms and two bathrooms upstairs plus a desirable second living area perfect for game nights. Other upgrades include: French drains, water softener, reverse osmosis system, recently replaced A/C unit, tankless water heater and flat backyard with privacy fence. Located minutes to downtown and walkable to Littlefield’s Tacos + Coffee, HEB and multiple parks and hike/bike trails. Zoned to esteemed Casis Elementary. Pre-inspection available upon request.
Essential Information
Community Information
Amenities
Parking
Driveway, Garage, Garage Faces Side
Interior
Appliances
Dryer, Dishwasher, Disposal, Microwave, Water Softener Owned, Washer, Free-Standing Gas Oven, Free-Standing Refrigerator, Water Purifier Owned
Exterior
Lot Description
Back Yard, Front Yard, Level, Sprinklers Automatic
School Information
Listing Details
Property Listed by: Moreland Properties
The information being provided is for consumers' personal, non-commercial use and may not be used for any purpose other than to identify prospective properties consumers may be interested in purchasing.
Based on information from the Austin Board of REALTORS® (alternatively, from ACTRIS) from May 18th, 2024 at 9:01am CDT. Neither the Board nor ACTRIS guarantees or is in any way responsible for its accuracy. The Austin Board of REALTORS®, ACTRIS and their affiliates provide the MLS and all content therein "AS IS" and without any warranty, express or implied. Data maintained by the Board or ACTRIS may not reflect all real estate activity in the market.
All information provided is deemed reliable but is not guaranteed and should be independently verified.


