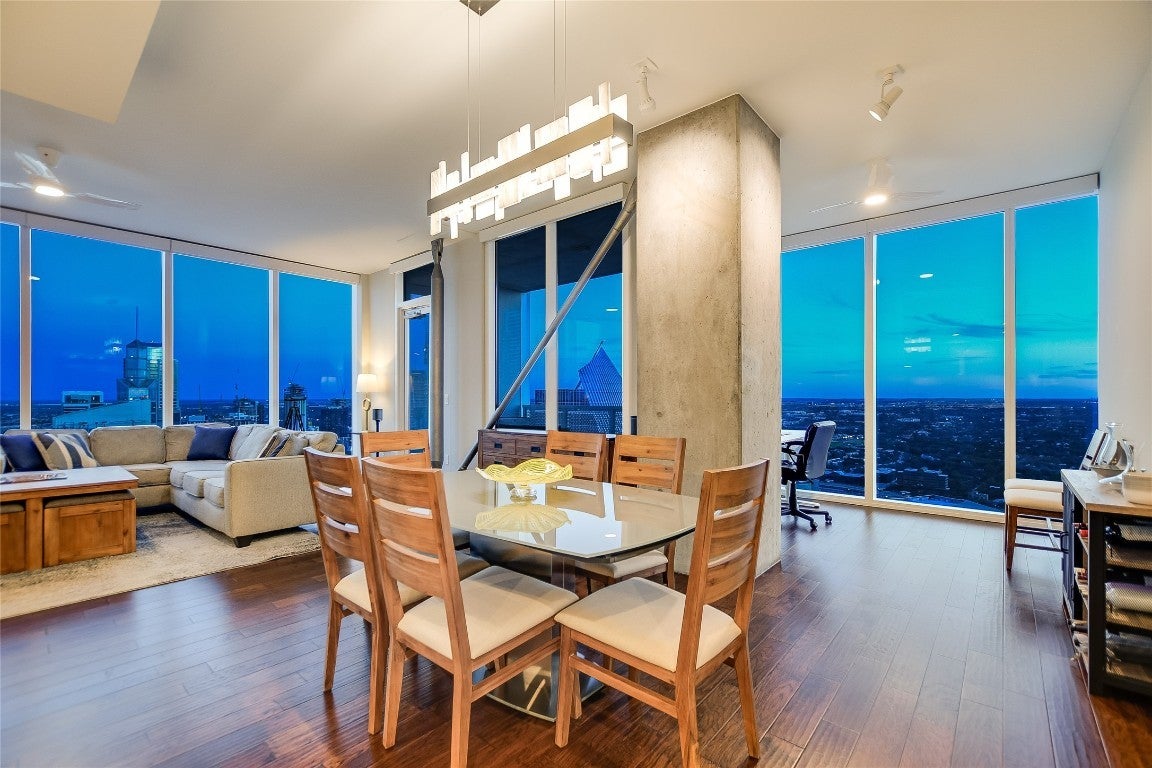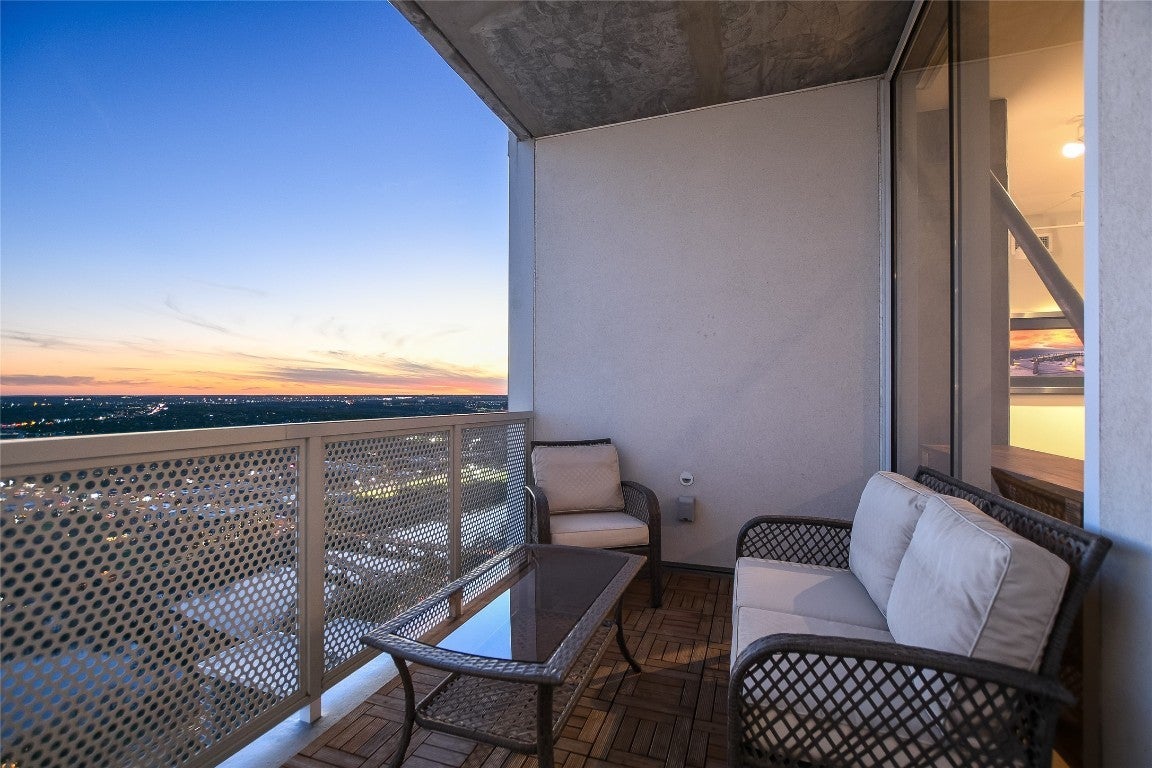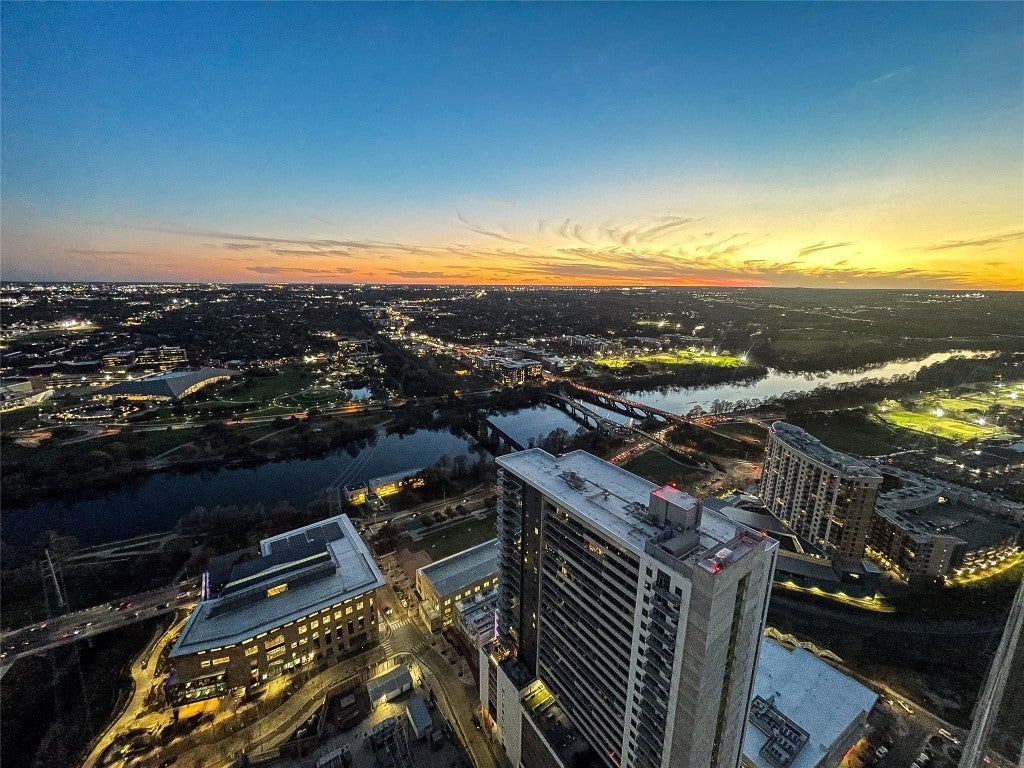301 West Avenue 4605
$2,625,000, 3 Beds 3 Baths 1,851 Sqft 2 Garages
About This Property
Striking panoramic views await you from this elegantly designed southeast corner residence on the 46th floor of The Independent. Soak in spectacular lake and sunset views from the private covered balcony. Featuring 3 bedrooms, 3 bathrooms + study, there are ample spaces to create your desired urban lifestyle. Easily entertain in the open kitchen-living concept, complete with center island, custom cabinets, quartz countertops, Bosch appliances, and surrounded by floor to ceiling glass revealing the best of lake, hill country and city skyline scenes. The primary bedroom and spa-like bath offer a generous walk-in closet, double vanity with backlit mirrors, and large walk-in shower with separate soaking tub. A guest bedroom with en suite bath offers additional privacy. Other upgrades include automated lighting and solar shades throughout the residence, light fixtures and Haiku ceiling fans, and hardwood + tile floors. Two reserved parking spaces included with an EV charger that accommodates both spaces. Highly desired downtown location along the shores of Lady Bird Lake and Shoal Creek trail, with easy walkability to Trader Joe's, Whole Foods, the Austin Central Library, and numerous dining and nightlife experiences. Enjoy extended living options in the luxurious amenity spaces spanning 20,000 sq ft on levels 9 and 34 featuring a heated pool, outdoor grills, fitness center, yoga studio, conference rooms, owner's lounge, dog park + wash station, movie theatre, children's playroom and 24/7 concierge service.
Essential Information
Community Information
Amenities
Utilities
Electricity Connected, Natural Gas Available, Water Connected
Features
Barbecue, Business Center, Bar/Lounge, Concierge, Conference/Meeting Room, Dog Park, Fitness Center, Game Room, Gated, Pet Amenities, Playground, Pool, See Remarks
View
City, Lake, City Lights, Creek/Stream
Interior
Appliances
Built-In Electric Oven, Dishwasher, Exhaust Fan, Gas Cooktop, Disposal, Microwave
Exterior
School Information
Listing Details
Property Listed by: Urbanspace
The information being provided is for consumers' personal, non-commercial use and may not be used for any purpose other than to identify prospective properties consumers may be interested in purchasing.
Based on information from the Austin Board of REALTORS® (alternatively, from ACTRIS) from April 29th, 2024 at 9:30pm CDT. Neither the Board nor ACTRIS guarantees or is in any way responsible for its accuracy. The Austin Board of REALTORS®, ACTRIS and their affiliates provide the MLS and all content therein "AS IS" and without any warranty, express or implied. Data maintained by the Board or ACTRIS may not reflect all real estate activity in the market.
All information provided is deemed reliable but is not guaranteed and should be independently verified.


