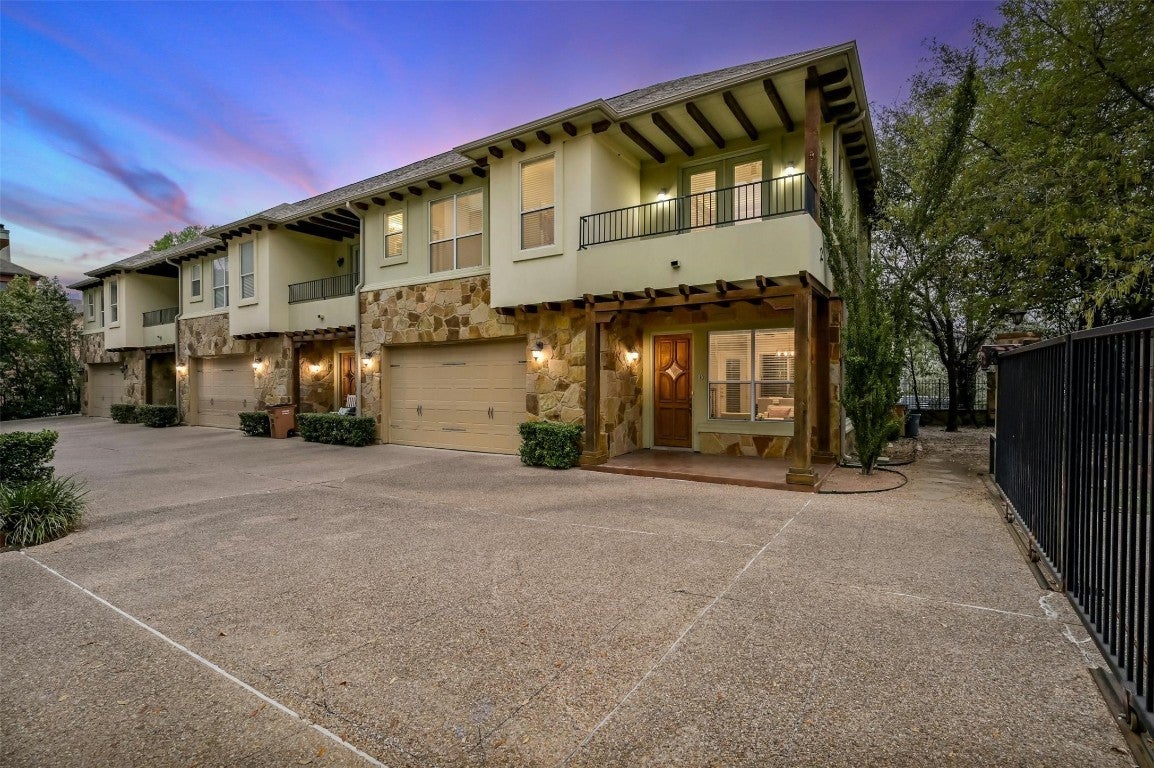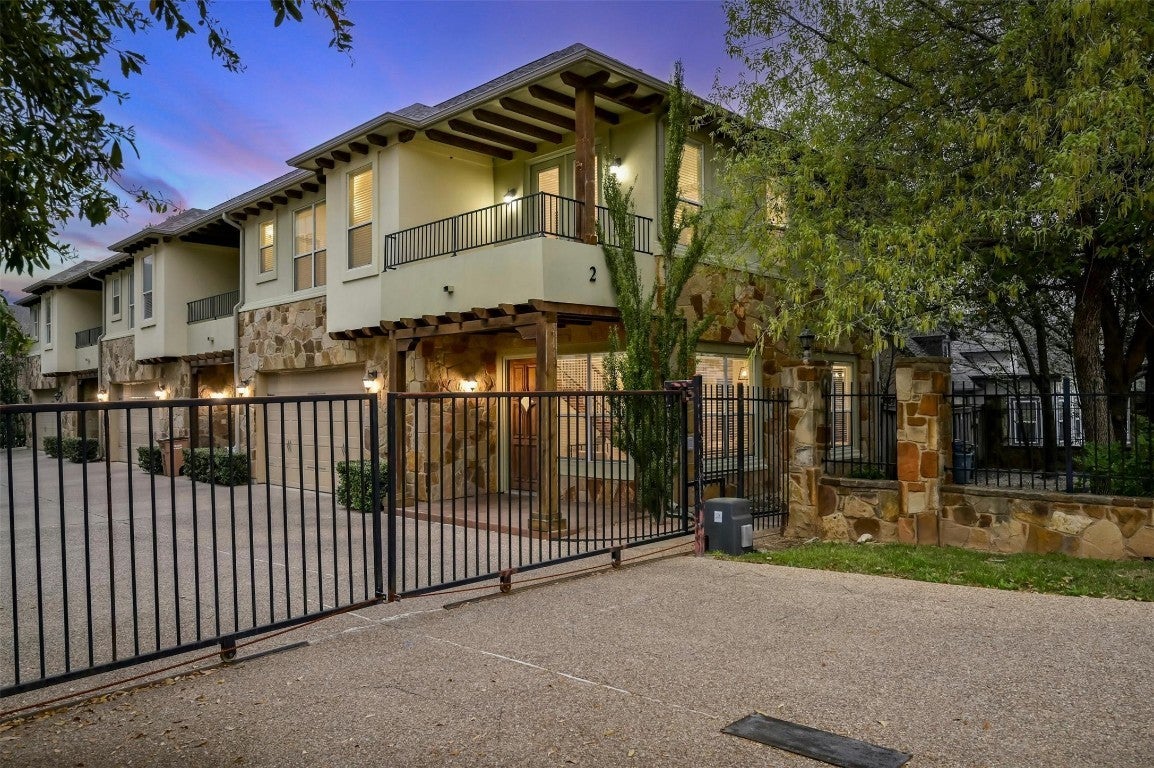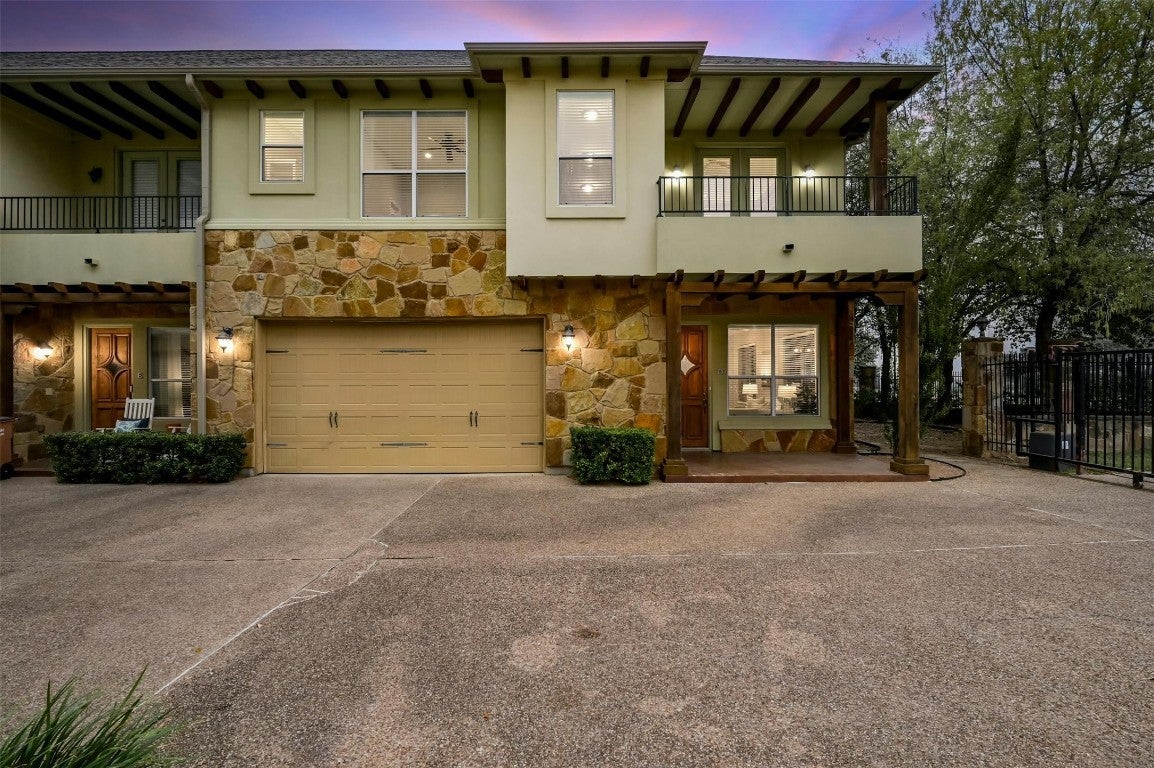1621 Enfield Road D
$825,000, 3 Beds 4 Baths 1,875 Sqft .07 Acres 2 Garages
About This Property
Lock 'n leave, walkable Clarksville location. Two-story, townhome-style condo. End-unit with additional windows on north side. 3bedrooms, 3.5bathrooms - *all bedrooms are UP and *all bedrooms are en-suites with private baths & walk-in closets. See 3D walk-through tour, floor plan and full photo gallery. Full-size, two-car attached garage. 9.5 foot ceilings, 8 foot doors, crown molding. Light cosmetic updating completed in early 2020: interior painting, commercial-grade cabinetry painting, updated kitchen backsplash and tile in all full bathrooms. Kitchen has granite counters, built-in pantry storage, slide-in gas range & vent hood, built-in microwave. Quality bedroom layout upstairs - secondary bathrooms have built-in, open storage. Primary bedroom suite has ceiling detail w/ additional lighting & a private balcony. Primary bathroom has dual vanities, large jetted tub, a walk-in shower and a well-sized walk-in closet. Private, enclosed rear yard with deck with landscaping updates. 1621 Enfield Condominiums is a gated-community of 6 homes. Superb access to Clarksville, downtown Austin, UT, the capital. Walk to FreshPlus, Josephine House, Jeffrey's, TacoFlats and Westenfield Park, pool & tennis courts. Easy on/easy off Mopac as well.
Essential Information
Community Information
Amenities
Utilities
Electricity Connected, Natural Gas Connected, Phone Not Available, Sewer Connected, Water Connected
Parking
Attached, Garage, Garage Door Opener, Guest, Gated
Interior
Appliances
Dishwasher, Free-Standing Gas Range, Disposal, Microwave, Refrigerator, Range Hood
Exterior
Lot Description
Level, Near Public Transit, Trees Medium Size
School Information
Listing Details
Property Listed by: Keller Williams Realty
The information being provided is for consumers' personal, non-commercial use and may not be used for any purpose other than to identify prospective properties consumers may be interested in purchasing.
Based on information from the Austin Board of REALTORS® (alternatively, from ACTRIS) from April 29th, 2024 at 6:15am CDT. Neither the Board nor ACTRIS guarantees or is in any way responsible for its accuracy. The Austin Board of REALTORS®, ACTRIS and their affiliates provide the MLS and all content therein "AS IS" and without any warranty, express or implied. Data maintained by the Board or ACTRIS may not reflect all real estate activity in the market.
All information provided is deemed reliable but is not guaranteed and should be independently verified.


