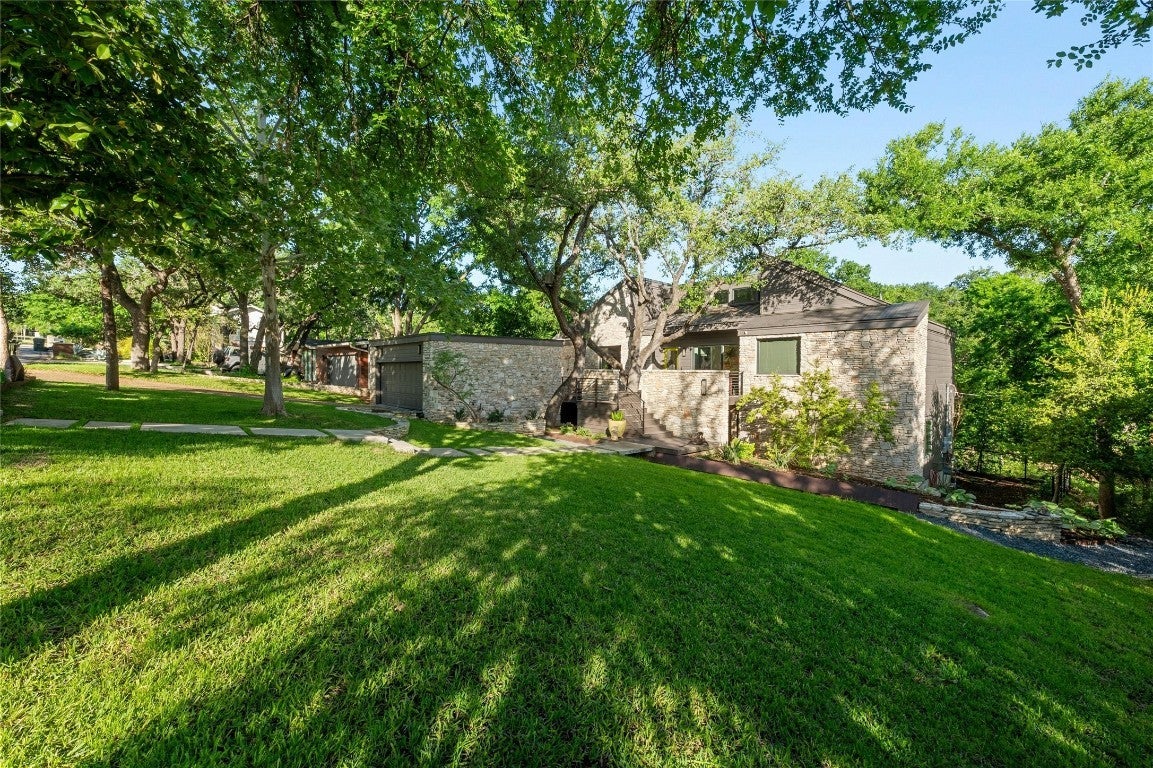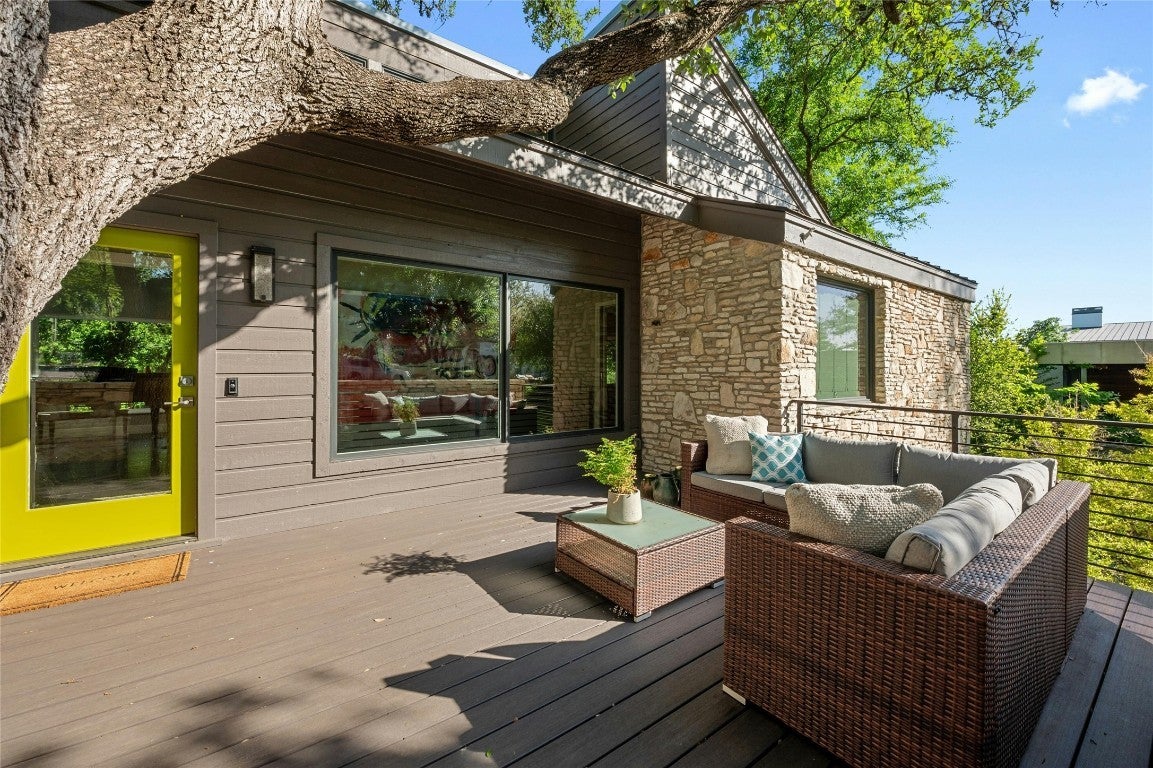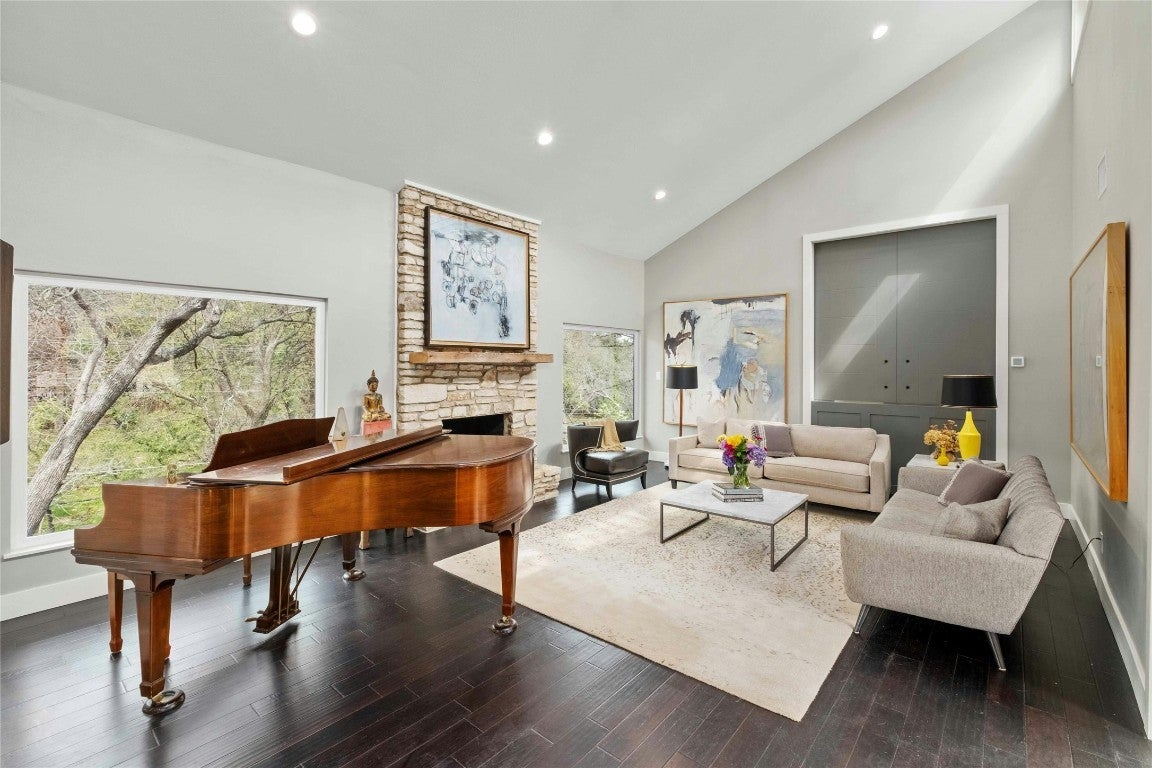506 Brookhaven Trail
$2,195,000, 4 Beds 3 Baths 3,266 Sqft .37 Acres 2 Garages
About This Property
Recently refreshed with a neutral paint palette, this beautifully renovated mid-century home is tucked away on a quiet street in the highly sought-after Westwood neighborhood. Remodeled to the studs in 2017 and featured in the NARI annual tour of homes, this home embodies treehouse living at its finest. When you arrive at the home, you are greeted by an inviting outdoor living area built around the towering live oak trees. The main level features an updated kitchen with gorgeous quartzite countertops, stainless appliances and huge windows. The dining area has two 8 foot triple sliding doors open to the AZEK deck overlooking the terraced back yard backing to a wet weather creek. The stone fireplace is the heart of the home in the light-filled living area perfect for easy entertaining and daily living. An oversized guest suite with a built-in lounging nook bed completes the main level. Head downstairs for the private living quarters including two secondary bedrooms and a cozy den. The primary suite features a large walk-in closet, full bath and access to the back patio and yard. Westwood is one of the only walkable neighborhoods in Westlake, where kids ride their bikes to school and families enjoy leisurely walks to breakfast tacos at Texas Honey Ham or rooftop happy hours at Sway. Minutes from downtown Austin, Zilker Park and Lady Bird Lake, you get the ideal trifecta- relaxed neighborhood feel, top rated Eanes schools and convenience to downtown Austin. Rollingwood Pool membership can convey with purchase.
Essential Information
Community Information
Amenities
Utilities
Electricity Connected, Natural Gas Connected, Water Connected
Parking
Door-Single, Garage, Off Street, Kitchen Level
Interior
Appliances
Built-In Refrigerator, Dishwasher, Gas Cooktop, Disposal, Microwave, Range Hood, Built-In Gas Oven
Exterior
Exterior Features
Balcony, Exterior Steps, Garden, Private Yard, Rain Gutters
Lot Description
Gentle Sloping, Trees Large Size
School Information
Listing Details
Property Listed by: Moreland Properties
The information being provided is for consumers' personal, non-commercial use and may not be used for any purpose other than to identify prospective properties consumers may be interested in purchasing.
Based on information from the Austin Board of REALTORS® (alternatively, from ACTRIS) from May 17th, 2024 at 5:45am CDT. Neither the Board nor ACTRIS guarantees or is in any way responsible for its accuracy. The Austin Board of REALTORS®, ACTRIS and their affiliates provide the MLS and all content therein "AS IS" and without any warranty, express or implied. Data maintained by the Board or ACTRIS may not reflect all real estate activity in the market.
All information provided is deemed reliable but is not guaranteed and should be independently verified.


