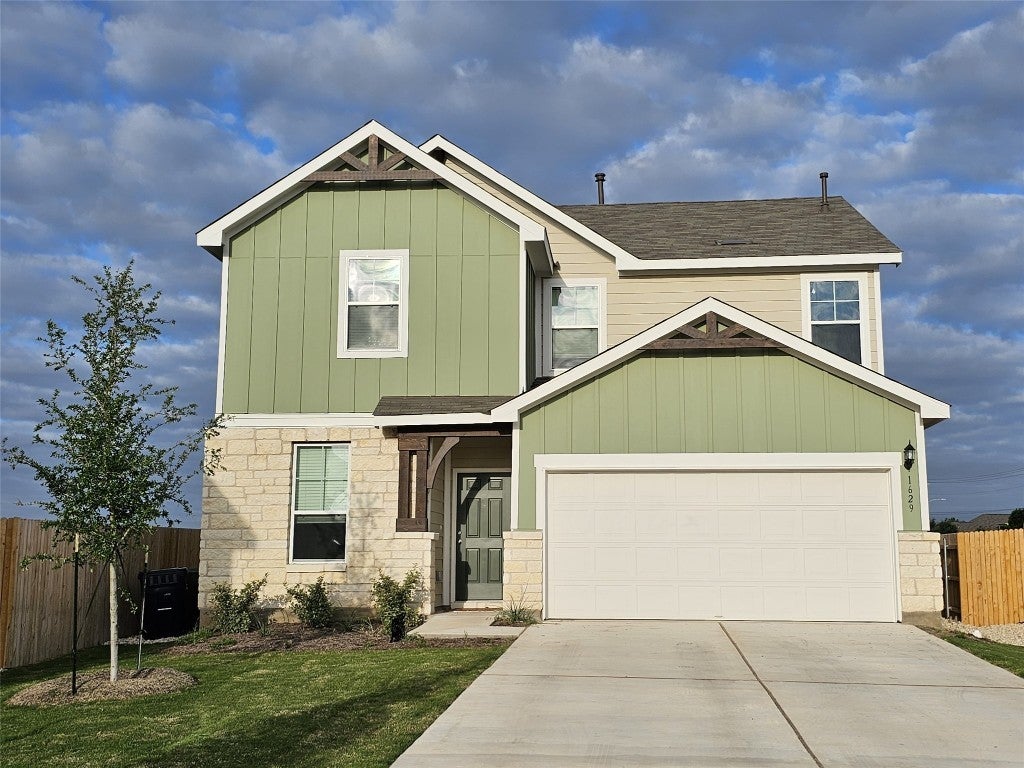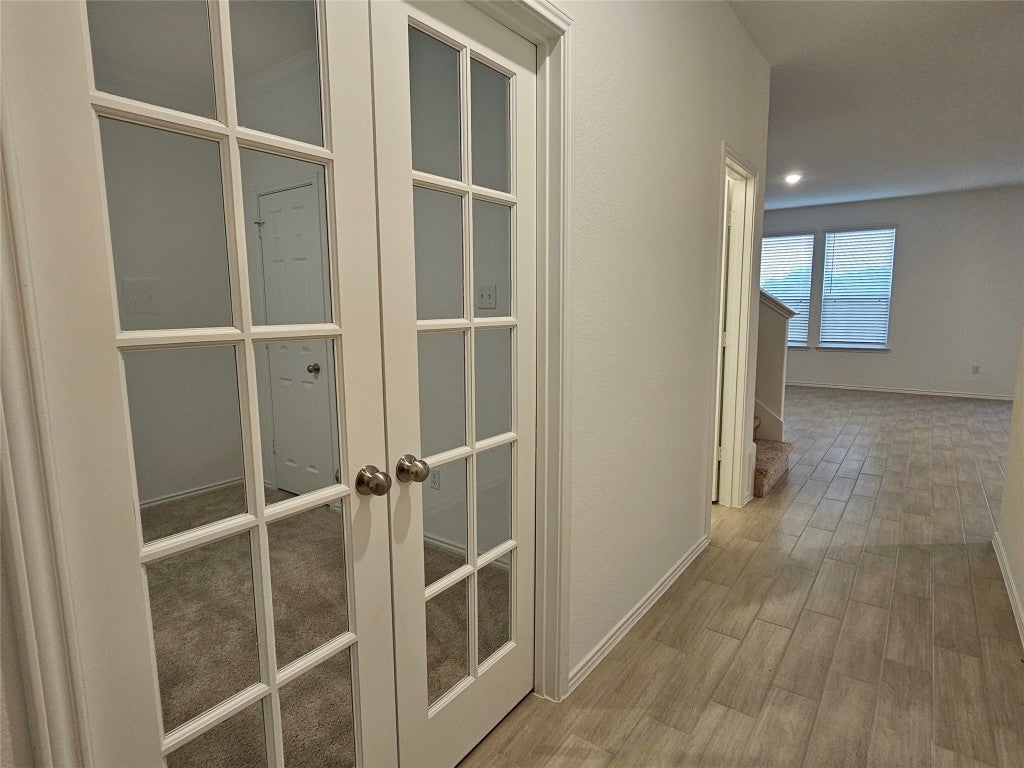1629 Brimhurst Drive
$2,150, 3 Beds 3 Baths 2,081 Sqft .13 Acres 2 Garages
About This Property
**Tenant pays $50 for 1GB fiber internet and 75 channels of TV streaming service provided** Welcome home to this Reserve at North Fork 3 bed / 2.5 bath two-story home! A dedicated home office with french doors is situated off the foyer at the front of the home. Take note of the large walk-in closet in the office allowing the room to be used as a fourth bedroom. Beyond the foyer at the back of the home, the open-concept living area brings together the living room, dining area, and kitchen. Wood-look tile throughout the downstairs living areas and also in the upstairs bathrooms and laundry room. The kitchen features a center island with seating for three, plenty of cabinet and counter space, and a large walk-in pantry. At the top of the stairs is a spacious game room/flex space that can be used as a second living/entertaining space, home gym, or playroom. The primary suite with dual vanity, walk-in shower, and large walk-in closet sits at the top of the staircase. The two secondary bedrooms are located at the end of the hallway. The laundry room is also upstairs at the end of the hallway. Pet Policy: Breed restrictions. $175 Pet deposit plus $175 non-refundable pet fee plus $10 monthly pet rent for first pet. Second pet requires a $50 pet deposit plus a $50 non-refundable pet fee plus a $5 monthly pet fee. Tenant criteria: www.pm512.com/criteria
Essential Information
Community Information
Amenities
Utilities
Electricity Connected, Sewer Connected, Water Connected
Parking
Attached, Garage Faces Front, Garage
Interior
Exterior
Lot Description
Back Yard, Front Yard, Few Trees
School Information
Listing Details
Property Listed by: The Texas Property Manager
The information being provided is for consumers' personal, non-commercial use and may not be used for any purpose other than to identify prospective properties consumers may be interested in purchasing.
Based on information from the Austin Board of REALTORS® (alternatively, from ACTRIS) from May 12th, 2024 at 1:00pm CDT. Neither the Board nor ACTRIS guarantees or is in any way responsible for its accuracy. The Austin Board of REALTORS®, ACTRIS and their affiliates provide the MLS and all content therein "AS IS" and without any warranty, express or implied. Data maintained by the Board or ACTRIS may not reflect all real estate activity in the market.
All information provided is deemed reliable but is not guaranteed and should be independently verified.


