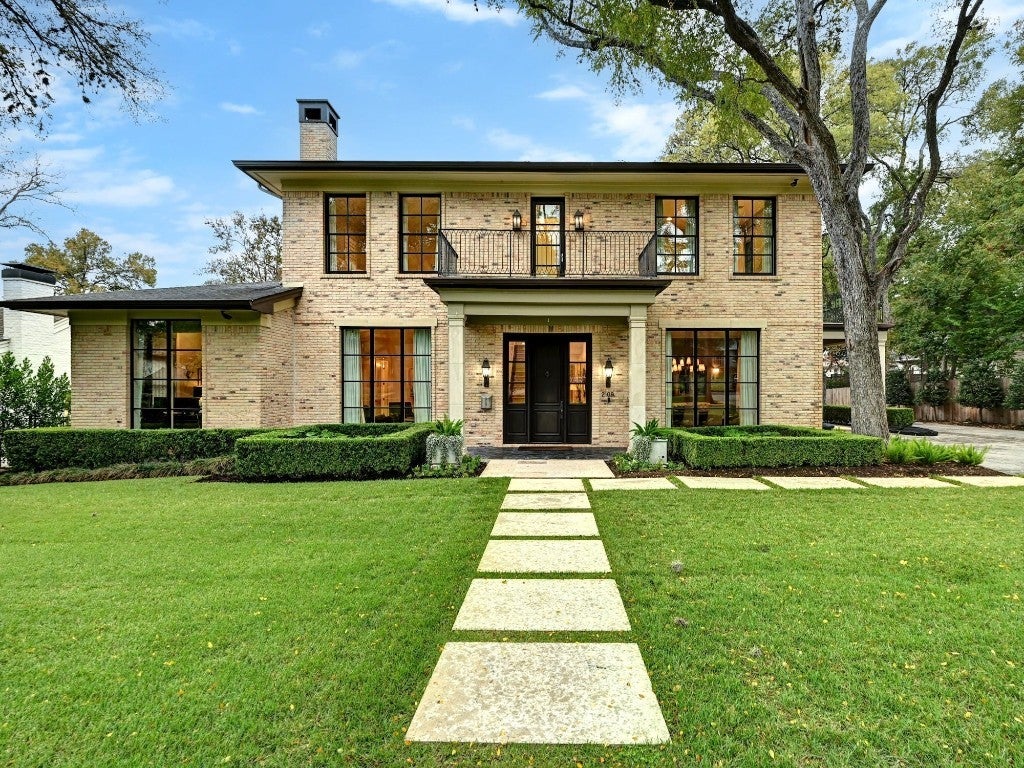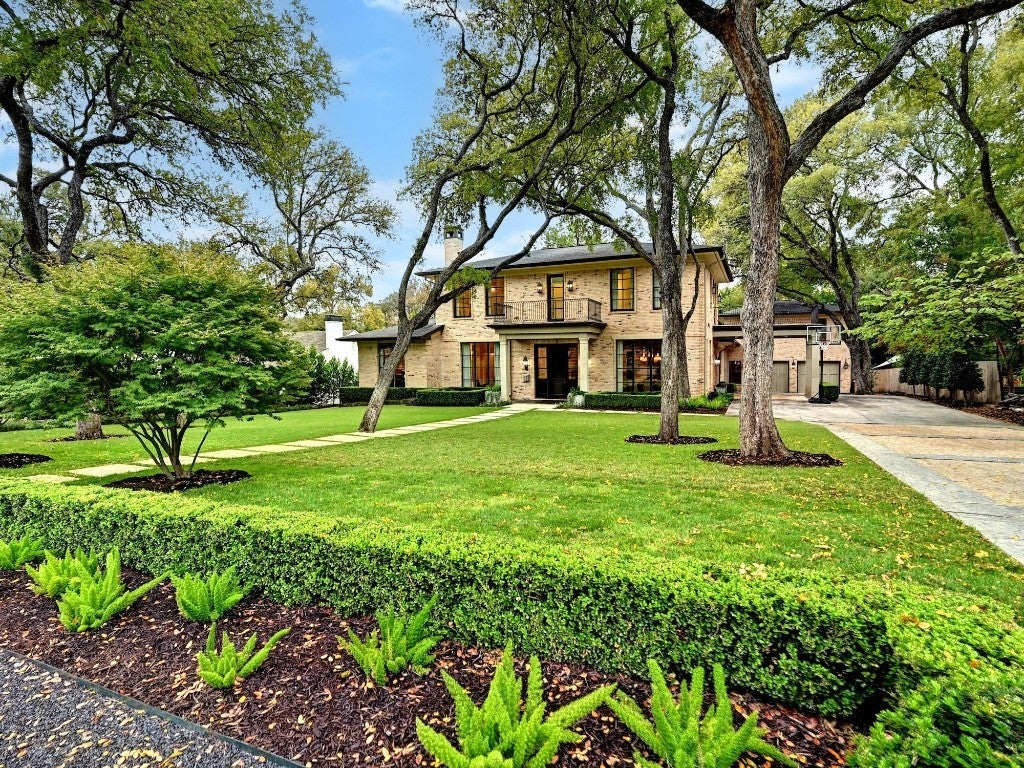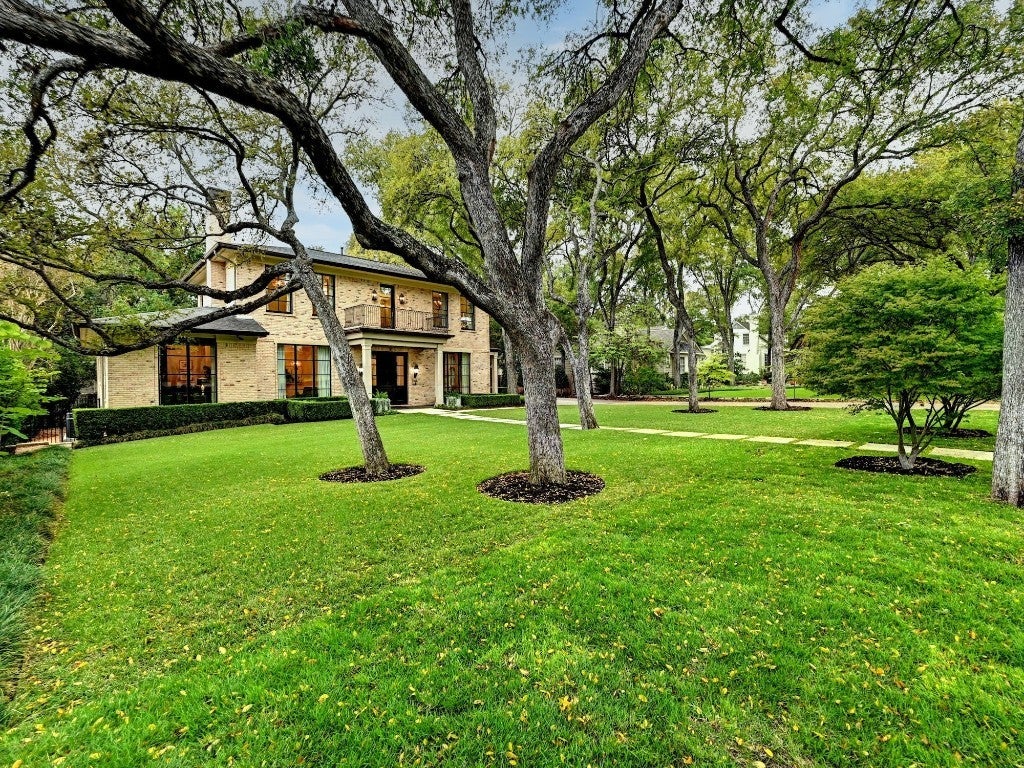2109 Griswold Lane
$6,750,000, 5 Beds 6 Baths 5,629 Sqft .51 Acres 3 Garages
About This Property
Welcome to tranquility in the heart of Tarrytown. This fabulous home, nestled on a quiet street, embodies the timeless charm of traditional architecture. Situated on a generous 0.5 acre lot surrounded by towering trees and lush landscaping this property is the perfect setting for a place to call home. Inside, discover quality craftsmanship, where every detail has been carefully created. The spacious interiors include 11-foot ceilings, producing an open and airy floor plan that perfectly complements the classic design. Walnut wood floors add warmth and richness, guiding you through the home's inviting spaces that are filled with beautiful natural light. On the main level, there is a dedicated home office alongside a main-level primary suite, establishing an environment for comfort and luxury. Upstairs includes a playroom as well as three bedrooms each with their own bathroom en suites. Detached from the main house is a one-bedroom, one-bathroom guest apartment with a private entrance, 3 car-tandem garage and fabulous gym with a full bath and a walk-in safe. Entertain friends and family in style with the covered veranda, pool, and spa. A side entry porte cochere adds a touch of sophistication while keeping you dry on the rainiest days. This home easily blends classic design with modern amenities.
Essential Information
Community Information
Amenities
Utilities
Electricity Connected, Natural Gas Connected, Sewer Connected, Water Connected
Parking
Attached Carport, Door-Multi, Garage, Garage Door Opener, Storage
Interior
Appliances
Built-In Gas Range, Built-In Oven, Built-In Refrigerator, Double Oven, Dishwasher, Disposal, Gas Range, Gas Water Heater, Ice Maker, Microwave, Stainless Steel Appliance(s), Wine Refrigerator
Exterior
Exterior Features
Balcony, Exterior Steps, Rain Gutters
Lot Description
Level, Sprinklers Automatic, Sprinklers In Ground, Trees Large Size, Trees Medium Size
School Information
Listing Details
Property Listed by: Gottesman Residential R.E.
The information being provided is for consumers' personal, non-commercial use and may not be used for any purpose other than to identify prospective properties consumers may be interested in purchasing.
Based on information from the Austin Board of REALTORS® (alternatively, from ACTRIS) from April 29th, 2024 at 10:32am CDT. Neither the Board nor ACTRIS guarantees or is in any way responsible for its accuracy. The Austin Board of REALTORS®, ACTRIS and their affiliates provide the MLS and all content therein "AS IS" and without any warranty, express or implied. Data maintained by the Board or ACTRIS may not reflect all real estate activity in the market.
All information provided is deemed reliable but is not guaranteed and should be independently verified.


