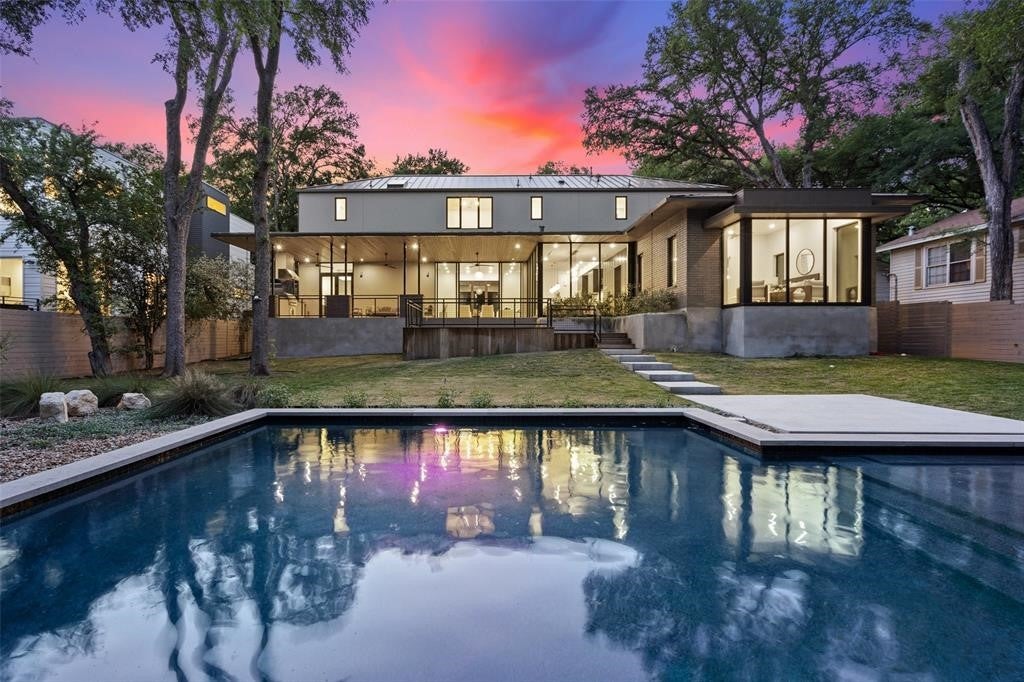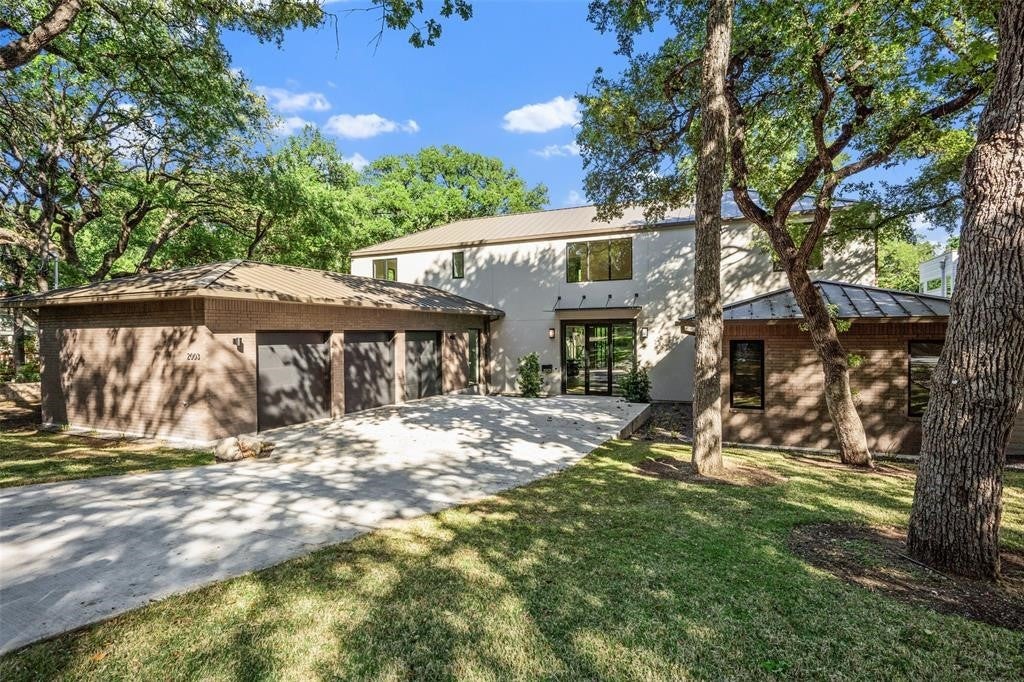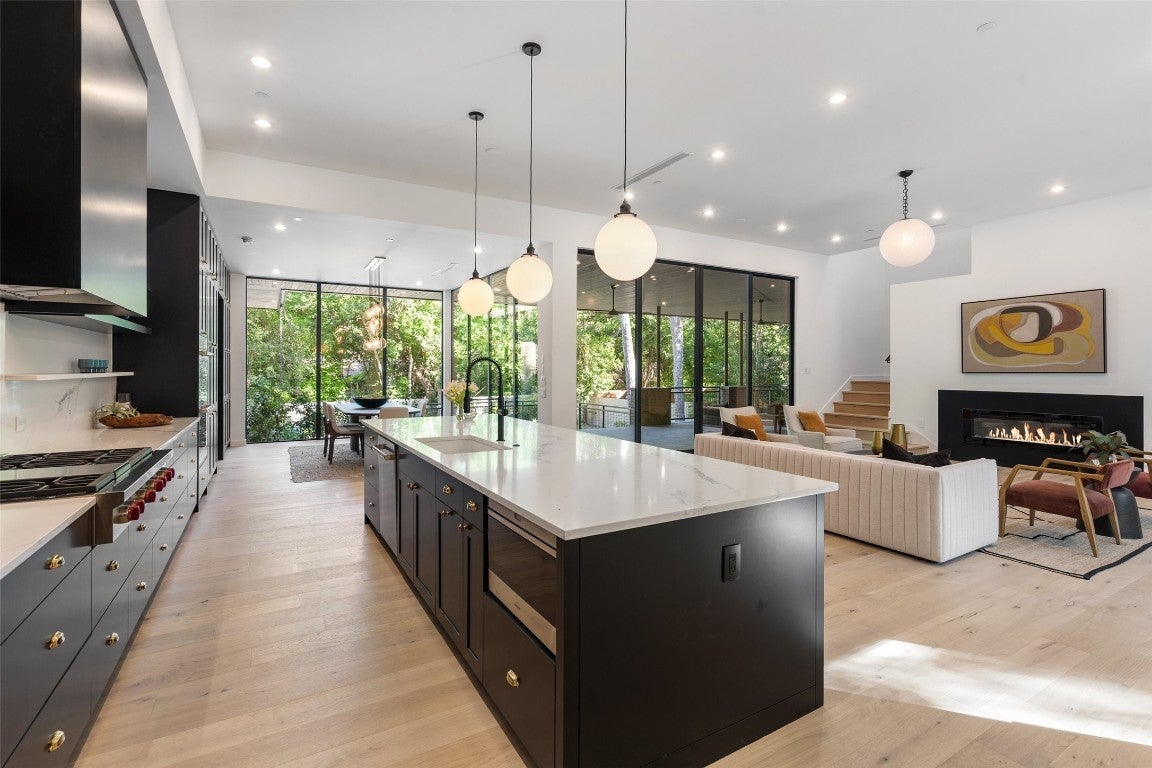2003 Sharon Lane
$5,495,000, 6 Beds 8 Baths 5,520 Sqft .41 Acres 3 Garages
About This Property
TARRYTOWN- Amazing VALUE at $995/SF for New Construction!! HUGE 17,955 SF Lot, 3 Car Garage, Guest Bedroom & Bathroom with Separate Entrance from Main Home, Main House- 5 BR, 5 BA, 2 HBA, 3 Living Areas, Office, Tons of Storage, Mud Room, Laundry Room, Walk-in Pantry, Bar, High-End Appliances- Wolf & Sub-Zero, Guest Quarters/ Casita- 1 BR | 1 BA, Serene Private Backyard w/Large Pool & Generous Sized Covered Outdoor Living Space w/Built-in Grill, Designed by Patrick Ousey of Award-Winning FAB Architecture, Interior Design Selections by Side Street Home, Prime 17,955 Sqft Lot on a Quaint, Tree-Lined Street in Central Austin's Most Desirable Neighborhood, Walk to Westenfield Park with Pool & Tennis/Pickleball Courts, Littlefield's, Veracruz, Cookie Rich, Goldy's
Essential Information
Community Information
Amenities
Utilities
Cable Available, Electricity Connected, Natural Gas Connected, Sewer Connected, Water Connected
Features
Golf, Lake, Playground, Park, Pool, Restaurant, Tennis Court(s), Trails/Paths
Parking
Attached, Concrete, Driveway, Garage, Garage Door Opener, Garage Faces Side
Interior
Appliances
Dryer, Dishwasher, Gas Cooktop, Microwave, Oven, Refrigerator, Wine Refrigerator, Washer
Exterior
Exterior Features
Barbecue, Exterior Steps, Garden, Outdoor Grill, Rain Gutters
Lot Description
Back Yard, Garden, Near Golf Course, Gentle Sloping, Private, Trees Medium Size
Construction
Brick, Frame, Glass, Concrete, Spray Foam Insulation, See Remarks, Wood Siding
School Information
Listing Details
Property Listed by: The Leaders Realty, LLC
The information being provided is for consumers' personal, non-commercial use and may not be used for any purpose other than to identify prospective properties consumers may be interested in purchasing.
Based on information from the Austin Board of REALTORS® (alternatively, from ACTRIS) from May 5th, 2024 at 12:15am CDT. Neither the Board nor ACTRIS guarantees or is in any way responsible for its accuracy. The Austin Board of REALTORS®, ACTRIS and their affiliates provide the MLS and all content therein "AS IS" and without any warranty, express or implied. Data maintained by the Board or ACTRIS may not reflect all real estate activity in the market.
All information provided is deemed reliable but is not guaranteed and should be independently verified.


