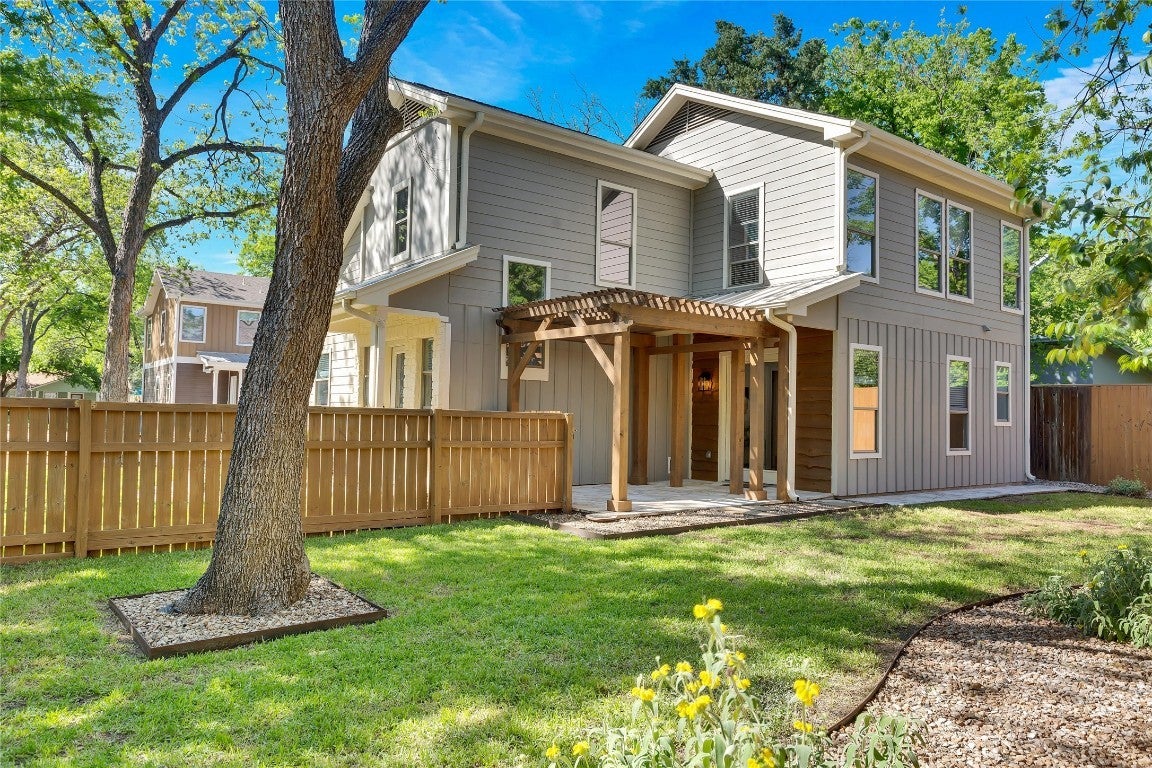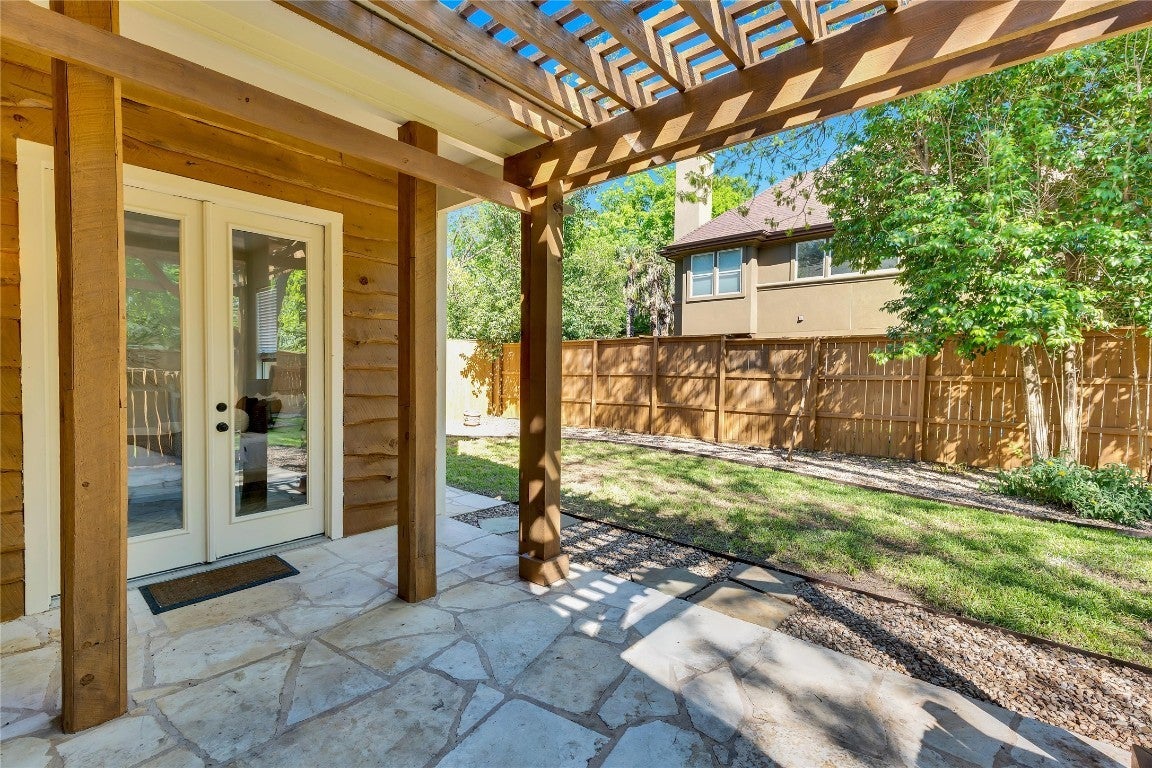5603 William Holland Drive B
$850,000, 3 Beds 3 Baths 2,278 Sqft 2 Garages
About This Property
Nestled in the highly sought-after Brentwood neighborhood, this condo offers the best of both worlds: the comfort of a single-family home with the outstanding value of a condo. With the primary suite conveniently located on the main level, this residence boasts an effortless flow that caters to modern living. Picture yourself starting your day with a tranquil cup of coffee in the serene backyard, accessible through the French doors off the primary bedroom. Parking is also a breeze with a spacious driveway and a 2-car garage, complete with the added convenience of a turnaround area. Perfect for hosting gatherings or simply relaxing with loved ones, the open floor plan ensures a seamless transition between spaces. The expansive kitchen features a generous eat-in island, abundant cabinet space, and ample counter space for all your culinary adventures. Need a dedicated workspace? Look no further than the built-in office area, large enough for two. Plus, a separate laundry room equipped with a sink, closet, and additional storage adds practicality to your daily routine. Recent updates include roof 3/2024, interior/exterior paint 3/2024, downstairs HVAC 4/23, luxury vinyl plank flooring 4/2022. Embrace the sense of community with access to Brentwood Neighborhood Park, offering amenities like a pool, playground, picnic area, and sports court. And with restaurants, shopping, public transport and entertainment options just a stone's throw away, everything you need is right at your fingertips. Experience the ultimate blend of comfort, convenience, and style – schedule your showing today and make this your new home sweet home!
Essential Information
Community Information
Amenities
Utilities
Cable Available, Electricity Connected, Fiber Optic Available, Natural Gas Connected, Sewer Connected, Water Connected
Parking
Attached, Door-Single, Garage, Off Street, Garage Faces Side
Interior
Appliances
Dishwasher, Free-Standing Gas Range, Gas Cooktop, Disposal, Gas Water Heater, Microwave, Oven, Stainless Steel Appliance(s)
Exterior
Lot Description
Interior Lot, Landscaped, Level, Private, Sprinklers Automatic, Trees Medium Size
School Information
Listing Details
Property Listed by: NBC REALTY INC
The information being provided is for consumers' personal, non-commercial use and may not be used for any purpose other than to identify prospective properties consumers may be interested in purchasing.
Based on information from the Austin Board of REALTORS® (alternatively, from ACTRIS) from May 3rd, 2024 at 3:32pm CDT. Neither the Board nor ACTRIS guarantees or is in any way responsible for its accuracy. The Austin Board of REALTORS®, ACTRIS and their affiliates provide the MLS and all content therein "AS IS" and without any warranty, express or implied. Data maintained by the Board or ACTRIS may not reflect all real estate activity in the market.
All information provided is deemed reliable but is not guaranteed and should be independently verified.


