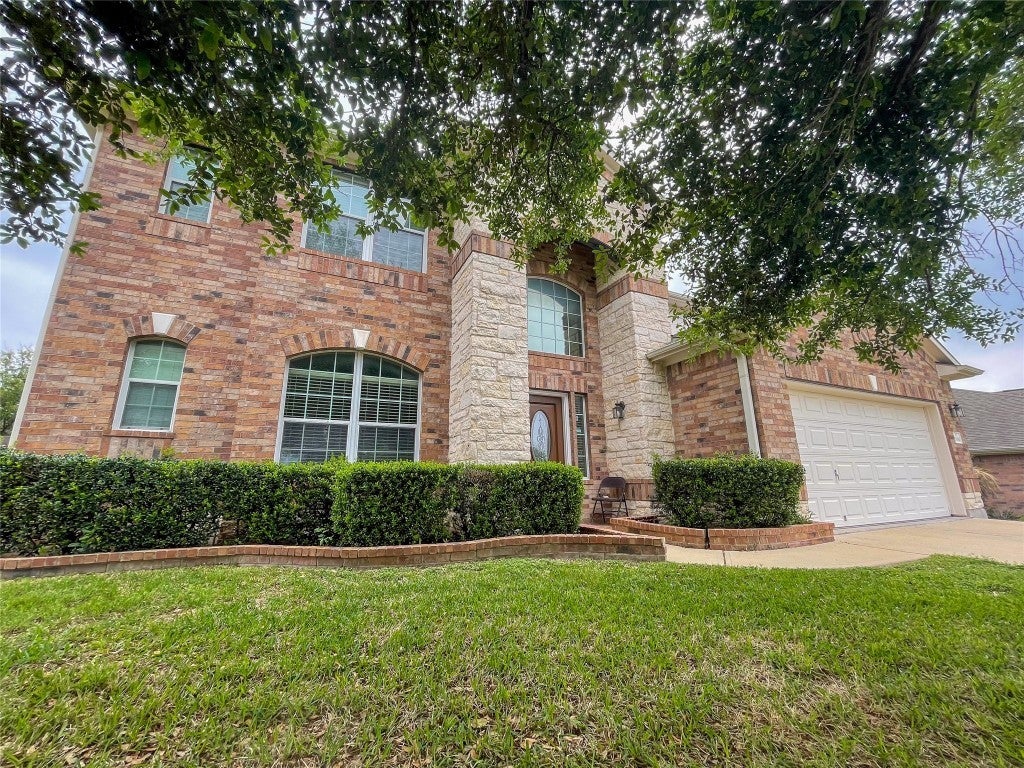2404 Branding Iron Lane
$479,000, 4 Beds 3 Baths 2,678 Sqft .19 Acres 2 Garages
About This Property
Welcome to this beautiful home nestled in the heart of Leander, boasting a prime location within the highly sought-after Leander ISD school district. This home offers an ideal layout, with the primary suite conveniently located on the main level, providing both privacy and convenience. Upstairs, you'll find three additional bedrooms along with two versatile game rooms, offering ample space for relaxation, entertainment, or even a dedicated media room. Step inside to discover an inviting ambiance highlighted by hardwood floors, elegant tile, and plush carpeting throughout. Gather with loved ones around the cozy fireplace in the spacious family room, enhanced by soaring high ceilings The kitchen is equipped with stainless steel appliances, including a four-burner range and microwave, both recently updated for your culinary pleasure. Hosting dinner parties is a breeze in the formal dining room, perfect for creating lasting memories with family and friends. Outside, you'll find a generously sized backyard, ideal for outdoor gatherings, gardening, or simply enjoying the serene surroundings. Additional features of this home include a two-car garage with opener, a recently replaced water heater, and a new roof installed just three years ago. Situated on a peaceful cul-de-sac, residents of this community also enjoy access to fantastic amenities, including a community pool and a park, perfect for enjoying sunny days.
Essential Information
Community Information
Amenities
Utilities
Electricity Connected, Natural Gas Available
Features
Common Grounds/Area, Curbs, Playground, Pool, Sidewalks, Trails/Paths
Interior
Appliances
Cooktop, Dishwasher, Disposal, Microwave, Vented Exhaust Fan, Water Softener Owned
Exterior
School Information
Listing Details
Property Listed by: Real
The information being provided is for consumers' personal, non-commercial use and may not be used for any purpose other than to identify prospective properties consumers may be interested in purchasing.
Based on information from the Austin Board of REALTORS® (alternatively, from ACTRIS) from May 17th, 2024 at 4:00am CDT. Neither the Board nor ACTRIS guarantees or is in any way responsible for its accuracy. The Austin Board of REALTORS®, ACTRIS and their affiliates provide the MLS and all content therein "AS IS" and without any warranty, express or implied. Data maintained by the Board or ACTRIS may not reflect all real estate activity in the market.
All information provided is deemed reliable but is not guaranteed and should be independently verified.


