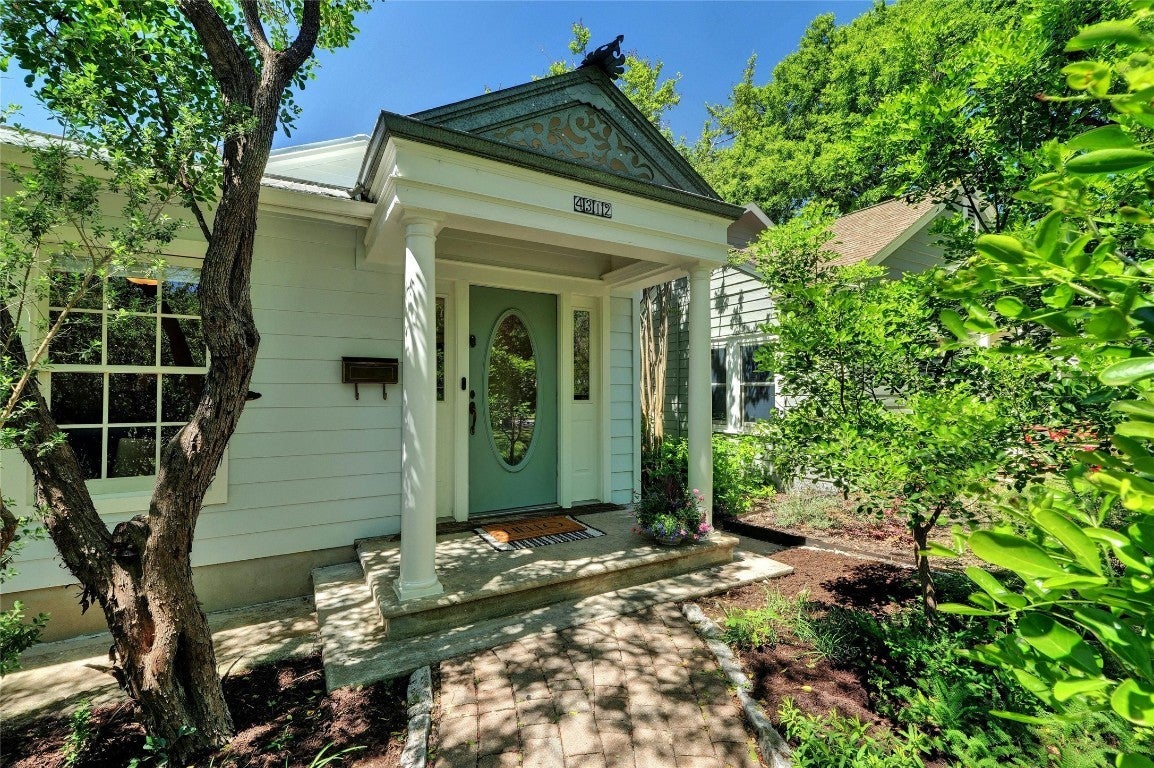4312 Shoalwood Avenue
$1,150,000, 4 Beds 2 Baths 2,046 Sqft .16 Acres
About This Property
Fabulous Location!! This charming 1940s bungalow is located in the heart of coveted Rosedale. This thoughtfully upgraded home is a testament to its original charm and modern-day functionality. Freshly renovated and thoughtfully updated: new paint, gorgeous re-finished hardwoods, upgraded electrical and light fixtures. Kitchen and family room were completely renovated in 2020 and feature beautiful hand-painted tile from Clay Imports. The surrounding landscape (front and back) was purposefully made with native plants and materials to create a thriving and low-maintenance environment. This 4 bedroom, 2 bathroom home has the primary bedroom perched in the tree tops and is a luxuriously private retreat. The tile inlays in the downstairs bath w/walk-in shower are custom tiles made by local, ATX artist, Sunyong Chung. The screened-in back porch beckons you to sit, relax & stay for a while (complete w/wet bar & wood burning stove). The screened in porch also comes with acrylic panels to weatherize the porch during the colder months! Main house 4BD/2BA 1756 sq. ft. + 347 sq.ft.detached office/studio. This adorable Rosedale neighborhood has incredible walkability to renowned restaurants and bars, coffee shops, grocery needs, and more. Additionally, Ramsey Park (with playground, tennis courts, and a public pool) and the Shoal Creek hike and Bike Trail are just around the corner!! Schedule a showing at 4312 Shoalwood Ave and fall in love with all that it has to offer! ***Home also has electric car charger
Essential Information
Community Information
Amenities
Utilities
Cable Available, Electricity Available, Fiber Optic Available, Natural Gas Available, Phone Available, Sewer Connected, Water Connected
Features
Dog Park, Playground, Park, Pool, Street Lights, Trails/Paths, Tennis Court(s), Trash Pickup Door to Door
Interior
Appliances
Built-In Gas Range, Washer/Dryer Stacked, Dishwasher, Exhaust Fan, Disposal
Heating
Central, Electric, Fireplace(s), Hot Water
Exterior
Exterior Features
Dog Run, Private Yard, Gas Grill
Lot Description
Back Yard, Front Yard, Landscaped, Native Plants
School Information
Additional Information
Listing Details
Property Listed by: Compass RE Texas, LLC
The information being provided is for consumers' personal, non-commercial use and may not be used for any purpose other than to identify prospective properties consumers may be interested in purchasing.
Based on information from the Austin Board of REALTORS® (alternatively, from ACTRIS) from May 4th, 2024 at 2:00am CDT. Neither the Board nor ACTRIS guarantees or is in any way responsible for its accuracy. The Austin Board of REALTORS®, ACTRIS and their affiliates provide the MLS and all content therein "AS IS" and without any warranty, express or implied. Data maintained by the Board or ACTRIS may not reflect all real estate activity in the market.
All information provided is deemed reliable but is not guaranteed and should be independently verified.


