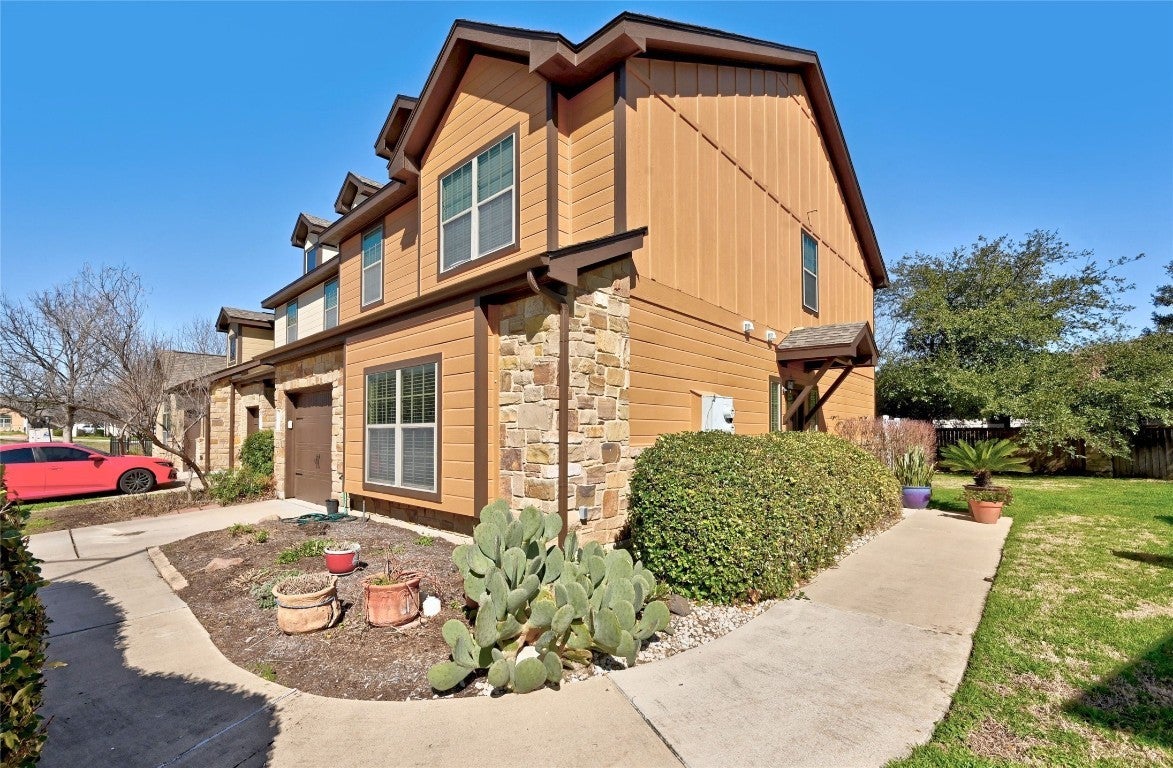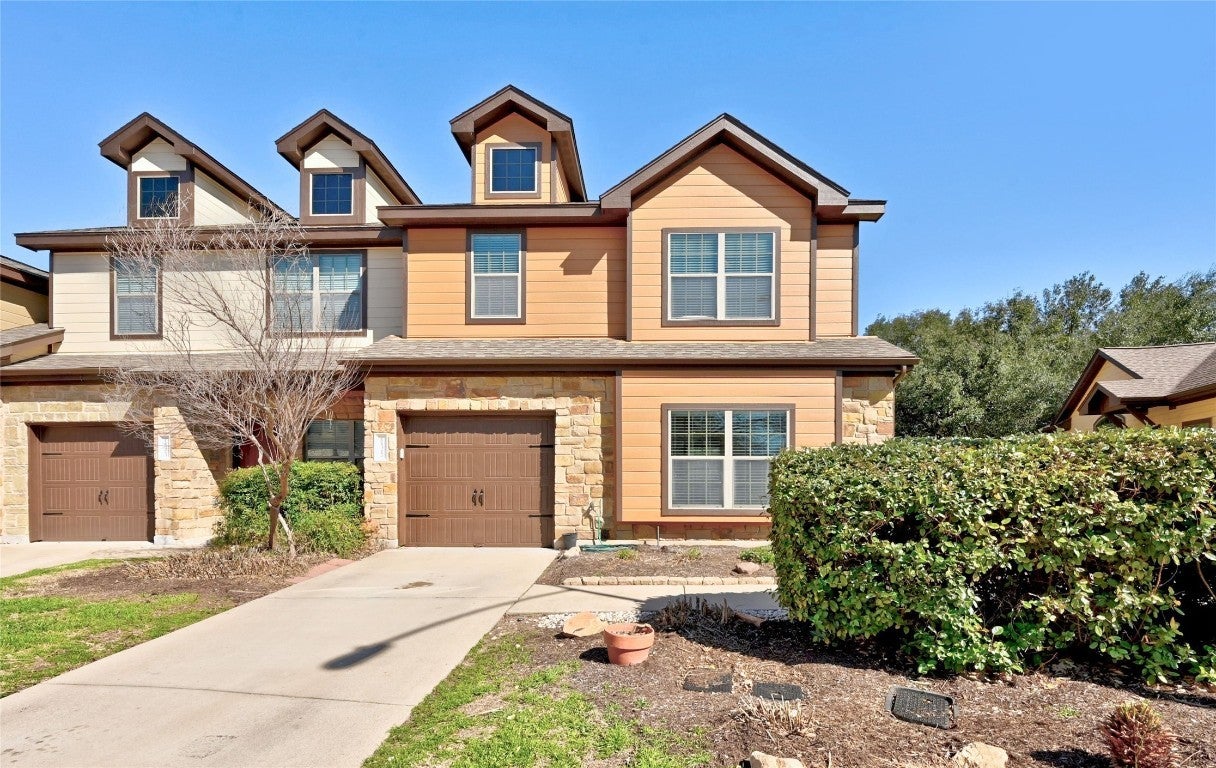11317 Lost Maples Trail
$2,375, 3 Beds 3 Baths 1,821 Sqft .12 Acres 1 Garages
About This Property
Introducing 11317 Lost Maples Trail, located in South Austin, this end unit 2-story condo offers convenient lock-and-leave living. Step inside the private side entry to discover an inviting open concept floor plan featuring a light-filled living area, open to the dining room and kitchen spaces, with high ceilings, and wood floors. The main floor primary suite has a window seat, ceiling fan, walk-in closet and a full bath with a walk in shower. The galley-style kitchen is equipped with granite counter tops, stainless appliances, glass-tiled backsplash, pantry and great storage and food prep space. Upstairs, you'll find two guest bedrooms, a second bath, a utility room and a versatile second living area that can be used as an office, gym or playroom. Step outside to the private deck accessible from the dining room, perfect for outdoor dining and relaxing. Additional features include a one-car garage, guest parking and access to the community pool just steps away. The HOA takes care of the landscaping maintenance. Located in South Austin, this home is surrounded by popular local attractions and dining options including Armadillo Den, Lustre Pearl South, Valentina's BBQ, Moontower Saloon and South Austin Beer Garden. Don't miss out on this opportunity to call this fantastic property your new home. Available May 1, 2024.
Essential Information
Community Information
Amenities
Utilities
Cable Connected, Electricity Available, Electricity Connected, Natural Gas Connected, Phone Connected, Sewer Connected, Water Connected
Features
Common Grounds/Area, Community Mailbox, Curbs, Pool, Street Lights
Parking
Garage Faces Front, Garage, Garage Door Opener
Interior
Appliances
Dishwasher, Disposal, Free-Standing Refrigerator, Gas Range
Exterior
School Information
Listing Details
Property Listed by: Moreland Properties
The information being provided is for consumers' personal, non-commercial use and may not be used for any purpose other than to identify prospective properties consumers may be interested in purchasing.
Based on information from the Austin Board of REALTORS® (alternatively, from ACTRIS) from May 5th, 2024 at 8:15am CDT. Neither the Board nor ACTRIS guarantees or is in any way responsible for its accuracy. The Austin Board of REALTORS®, ACTRIS and their affiliates provide the MLS and all content therein "AS IS" and without any warranty, express or implied. Data maintained by the Board or ACTRIS may not reflect all real estate activity in the market.
All information provided is deemed reliable but is not guaranteed and should be independently verified.


