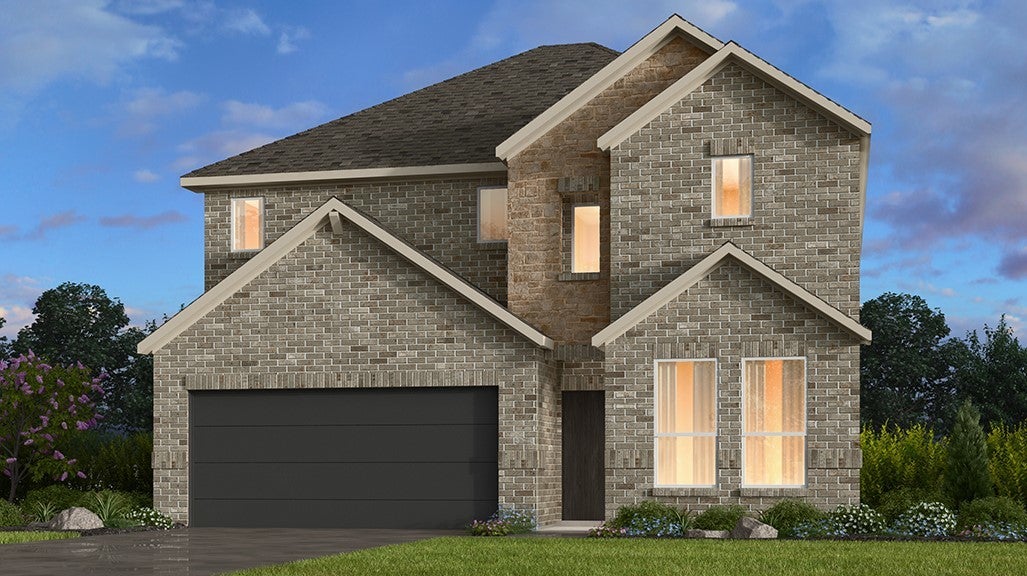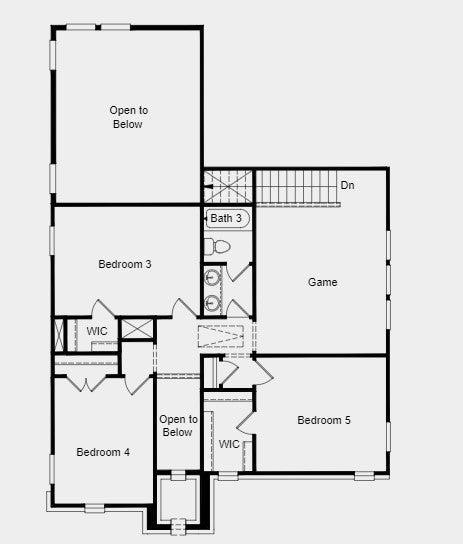125 Pipe Cactus Pass
$540,183, 5 Beds 3 Baths 2,684 Sqft .12 Acres 3 Garages
About This Property
REPRESENTATIVE PHOTOS ADDED. Built by Taylor Morrison, November Completion - Experience the distinctive Camelia plan at Nolina, boasting an exceptional open concept design ideal for entertaining on two levels! The kitchen, with its convenient island, seamlessly integrates with the casual dining area. Nestled at the rear of the home, the expansive owner's retreat ensures privacy, complete with a luxurious Owner's Bath featuring dual vanity sinks and an oversized walk-in closet. A secondary bedroom and bath, along with a flex room, are located off the foyer. Upstairs, discover three more bedrooms, a full bath, and a spacious game room, offering ample space for relaxation and recreation. Structural options include: 8' interior doors, study in lieu of tandem garage, gas line to exterior, and pre-plumb for future water softener.
Essential Information
Community Information
Amenities
Utilities
Cable Available, Electricity Connected, Natural Gas Connected, High Speed Internet Available, Sewer Connected, Underground Utilities, Water Connected
Parking
Attached, Garage, Garage Door Opener, Tandem
Interior
Appliances
Gas Range, Gas Water Heater, Stainless Steel Appliance(s), Tankless Water Heater, Gas Oven
Exterior
School Information
Listing Details
Property Listed by: Alexander Properties
The information being provided is for consumers' personal, non-commercial use and may not be used for any purpose other than to identify prospective properties consumers may be interested in purchasing.
Based on information from the Austin Board of REALTORS® (alternatively, from ACTRIS) from May 20th, 2024 at 5:45am CDT. Neither the Board nor ACTRIS guarantees or is in any way responsible for its accuracy. The Austin Board of REALTORS®, ACTRIS and their affiliates provide the MLS and all content therein "AS IS" and without any warranty, express or implied. Data maintained by the Board or ACTRIS may not reflect all real estate activity in the market.
All information provided is deemed reliable but is not guaranteed and should be independently verified.


