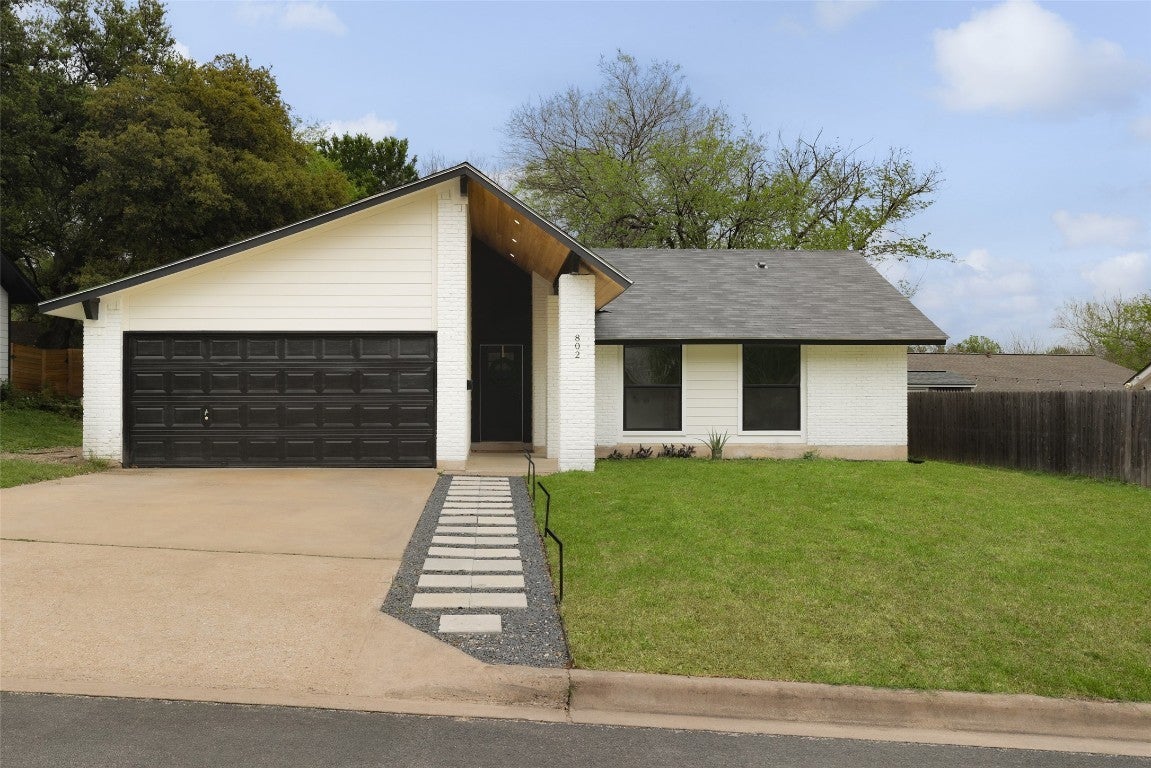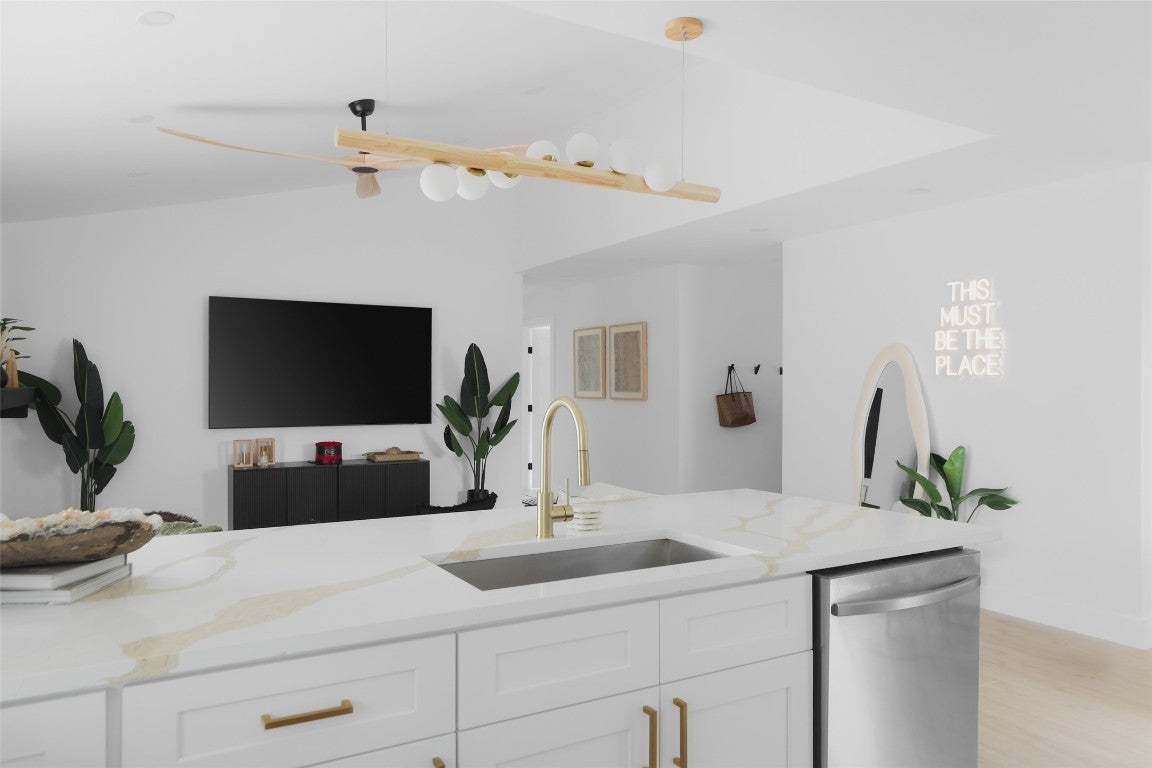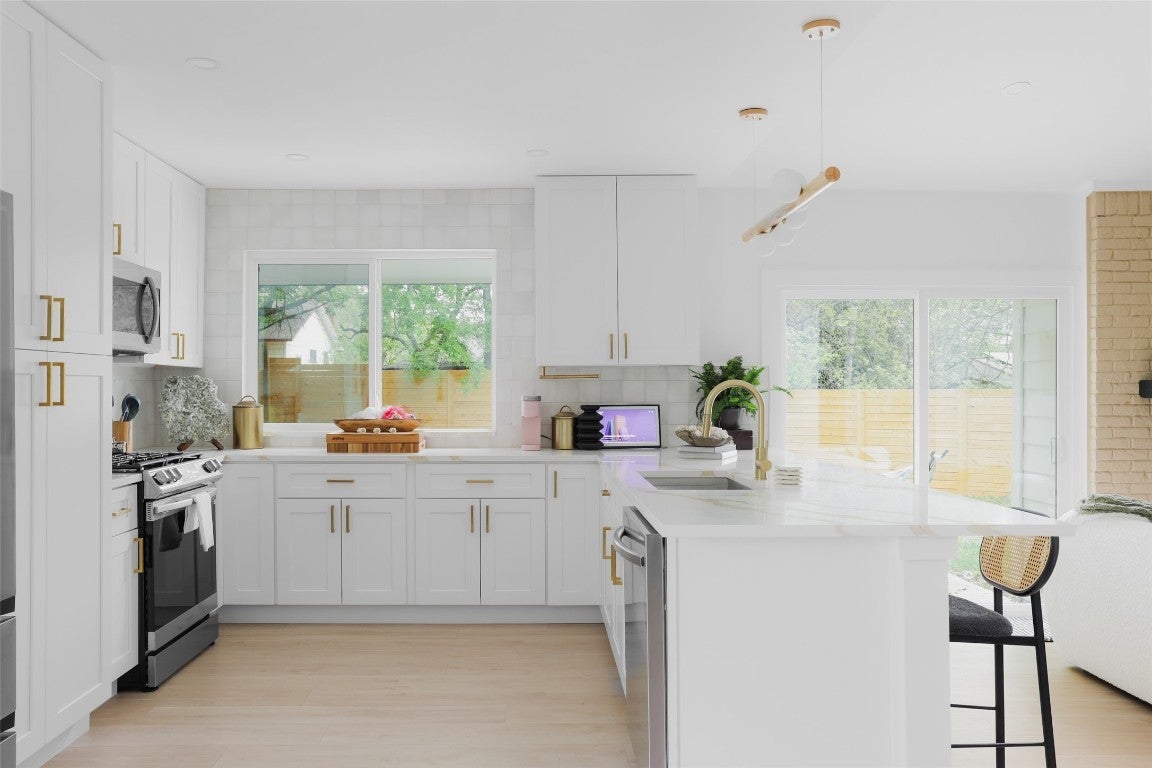802 Cedar Glen
$699,999, 3 Beds 2 Baths 1,228 Sqft .18 Acres 2 Garages
About This Property
Step into a world of exceptional craftsmanship and contemporary elegance with this beautifully renovated single-story home located in South Austin. This fully renovated property showcases coveted design elements, high ceilings and an open-concept layout that provides a spacious and welcoming atmosphere. The kitchen is a masterpiece of form and function, featuring stainless steel appliances, under-cabinet lighting, and luxurious Calacatta Leon Gold quartz countertops. The seamless flow from the kitchen to the living and dining areas makes this home perfect for both entertaining and comfortable everyday living. The primary suite is a haven of relaxation, boasting a dual-head shower that offers a spa-like experience. Along with a two car garage, three total bedrooms and two full baths, this home boasts ample space. The backyard is a true highlight, offering an impressive retreat for relaxation and outdoor gatherings. With a negotiable hot tub and fire pit, and surrounded by large trees, it's the ideal setting for making lasting memories. Recent items replaced in the last year include roof shingles, HVAC system, and water heater, ensuring a worry-free living experience. The added convenience of negotiable interior furniture makes this home a move-in-ready masterpiece. Seize the opportunity to own this beautifully updated residence at 802 Cedar Glen. Schedule your tour today and discover the perfect blend of style and comfort!
Essential Information
Community Information
Amenities
Utilities
Cable Available, Electricity Connected, Natural Gas Connected, Sewer Connected, Water Connected
Interior
Appliances
Dishwasher, Free-Standing Gas Range, Disposal, Gas Water Heater
Exterior
Lot Description
Moderate Trees, Trees Large Size, Irregular Lot
School Information
Listing Details
Property Listed by: Compass RE Texas, LLC
The information being provided is for consumers' personal, non-commercial use and may not be used for any purpose other than to identify prospective properties consumers may be interested in purchasing.
Based on information from the Austin Board of REALTORS® (alternatively, from ACTRIS) from May 16th, 2024 at 11:45pm CDT. Neither the Board nor ACTRIS guarantees or is in any way responsible for its accuracy. The Austin Board of REALTORS®, ACTRIS and their affiliates provide the MLS and all content therein "AS IS" and without any warranty, express or implied. Data maintained by the Board or ACTRIS may not reflect all real estate activity in the market.
All information provided is deemed reliable but is not guaranteed and should be independently verified.


