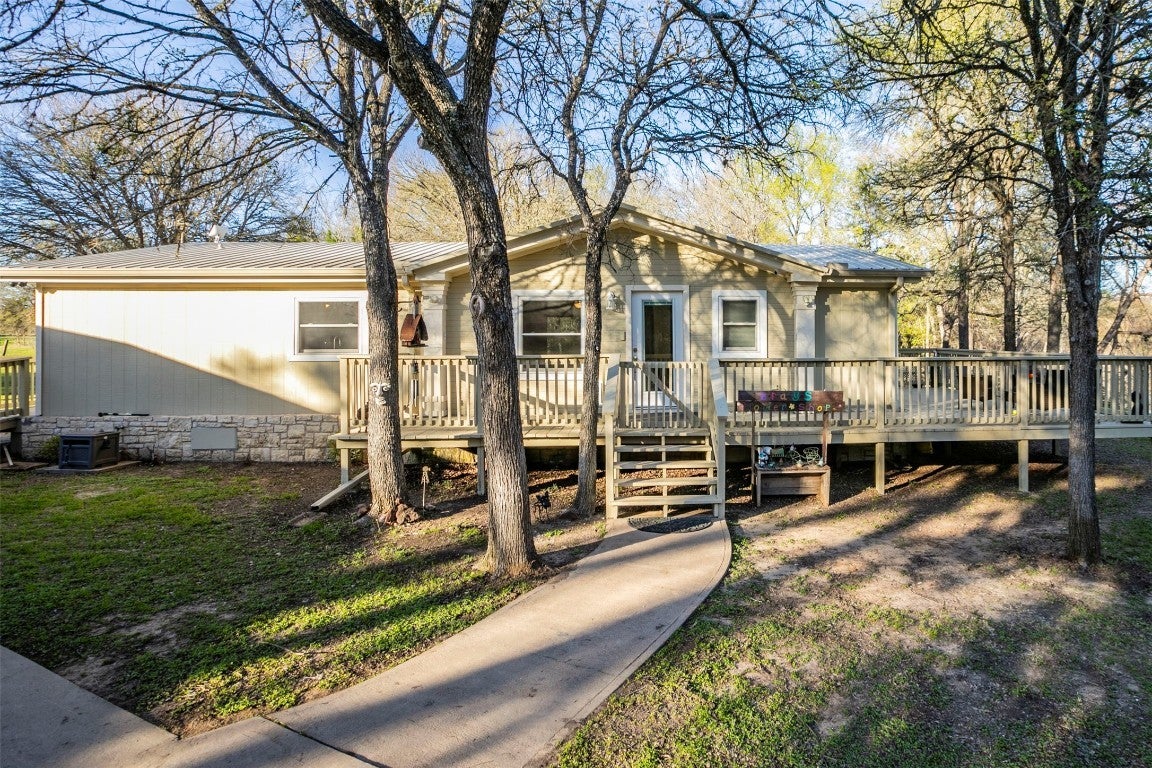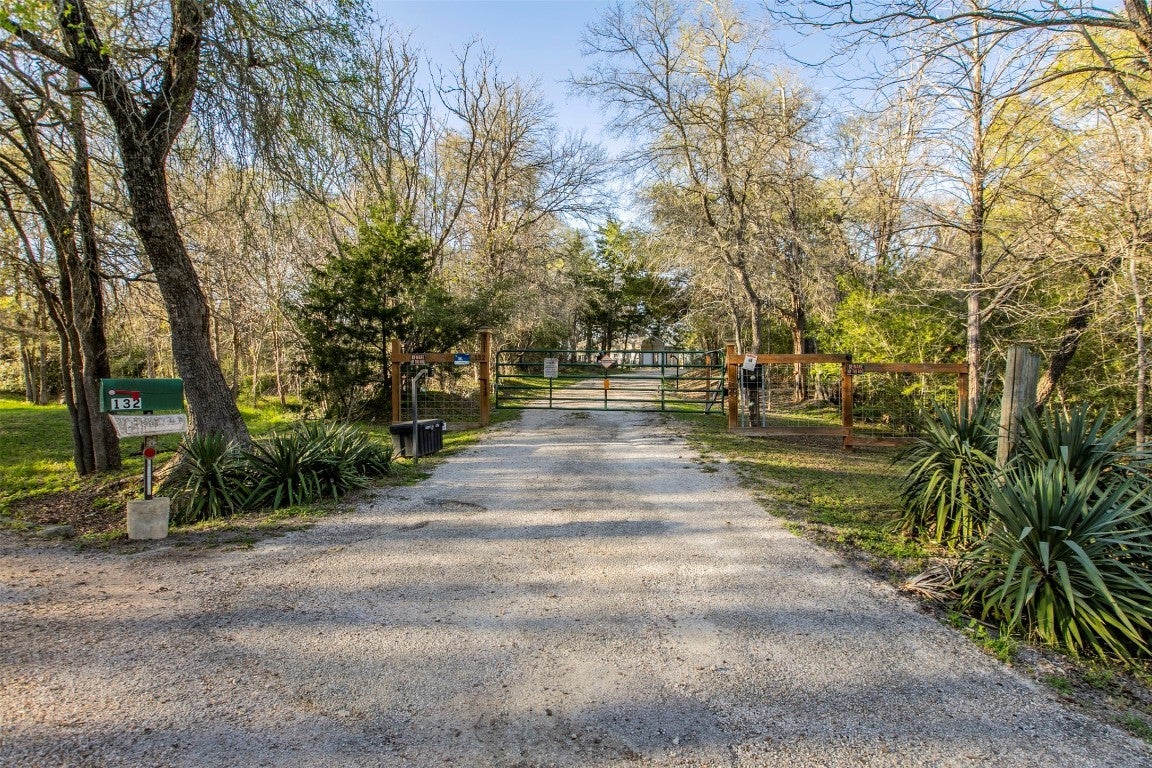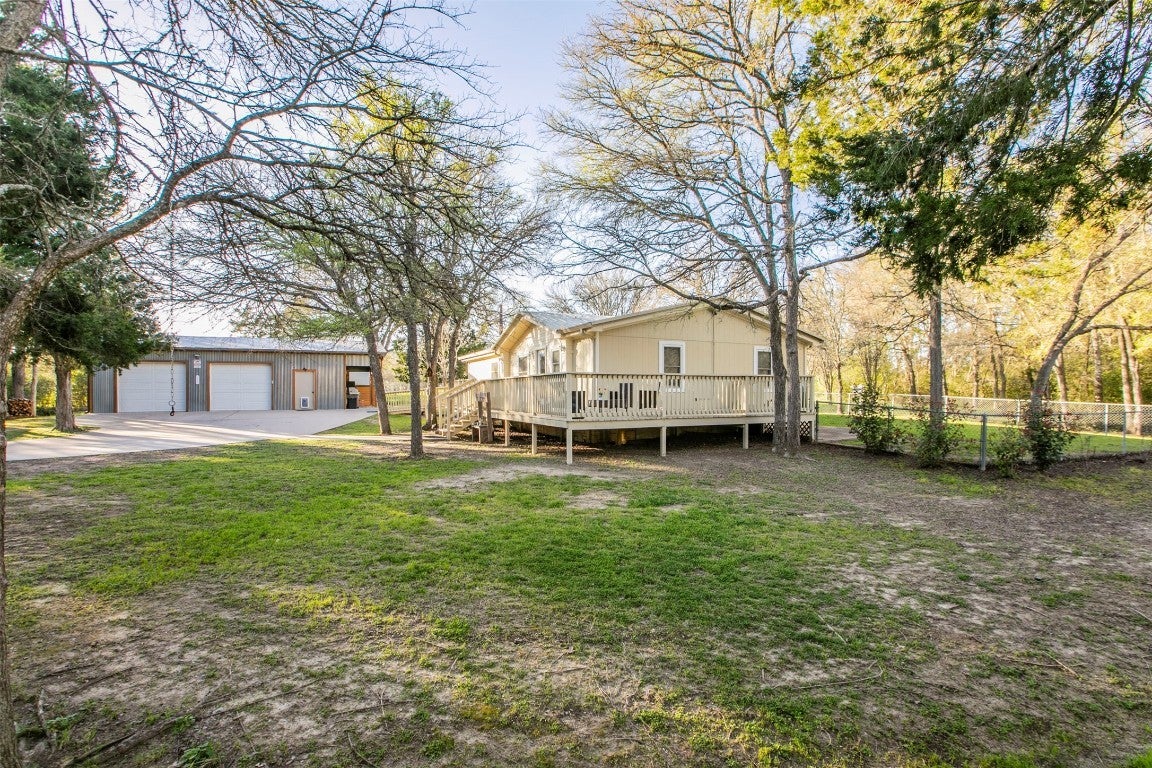132 Speir Lane
$450,000, 3 Beds 2 Baths 1,344 Sqft 3 Acres 3 Garages
About This Property
Welcome home to this 3/2 home sits on 3 acres of land. The 25X40 shop is a wonderful addition to add shelter from the Texas sun while working on your hobbies and projects which has a bonus attached flex space that could easily be made into your office or craft room. In addition, there is a nice size carport (that also has a storage room on it) which has an RV hook up and water access. All of this comes nestled away from the hustle and bustle of city life, tucked away under a canopy of trees sitting next to a gorgeous pond, great for fishing or kayaking. This slice of Texas paradise beckons with tranquility and charm. You will be sure to enjoy the large backyard and extra acreage to make it your own. This country home isn't just a dwelling—it's an oasis of warmth and welcome for all who step inside. You will be pleased with the spacious living areas and feel instantly at ease in this rustic retreat. With its seamless blend of living and dining spaces, entertainment becomes a joyous affair. The kitchen, conveniently situated nearby, ensures that serving up your favorite meal for any occasion is a breeze. Retreat to the primary suite and discover a spacious sanctuary of comfort. Crown molding, a nice walk-in closet, and a newly remodeled bathroom with a convenient walk-in shower. Additional bedrooms, serviced by a full bath, offer cozy accommodation for guest. Outside, you will be sure to enjoy your favorite beverage while sitting on the new patio deck and overlooking the beautiful pond. With so many features you will enjoy calling this your new home.
Essential Information
Community Information
Amenities
Utilities
Electricity Connected, Sewer Connected, Water Connected, Other
Parking
Concrete, Carport, Driveway, Detached, Garage, Outside, Asphalt, Boat, Detached Carport, Door-Multi, Electric Gate, Off Street, Workshop in Garage
View
Rural, Trees/Woods, Creek/Stream, Pasture, Pond
Interior
Appliances
Dishwasher, Exhaust Fan, Electric Water Heater, Microwave, Stainless Steel Appliance(s), Built-In Electric Oven, Electric Cooktop
Exterior
Exterior Features
Exterior Steps, Rain Gutters, Private Entrance
Lot Description
Back Yard, Many Trees, Sprinklers Automatic, Trees Large Size, Trees Medium Size, Views
School Information
Listing Details
Property Listed by: KELLER WILLIAMS ADVANTAGE
The information being provided is for consumers' personal, non-commercial use and may not be used for any purpose other than to identify prospective properties consumers may be interested in purchasing.
Based on information from the Austin Board of REALTORS® (alternatively, from ACTRIS) from May 18th, 2024 at 9:16am CDT. Neither the Board nor ACTRIS guarantees or is in any way responsible for its accuracy. The Austin Board of REALTORS®, ACTRIS and their affiliates provide the MLS and all content therein "AS IS" and without any warranty, express or implied. Data maintained by the Board or ACTRIS may not reflect all real estate activity in the market.
All information provided is deemed reliable but is not guaranteed and should be independently verified.


