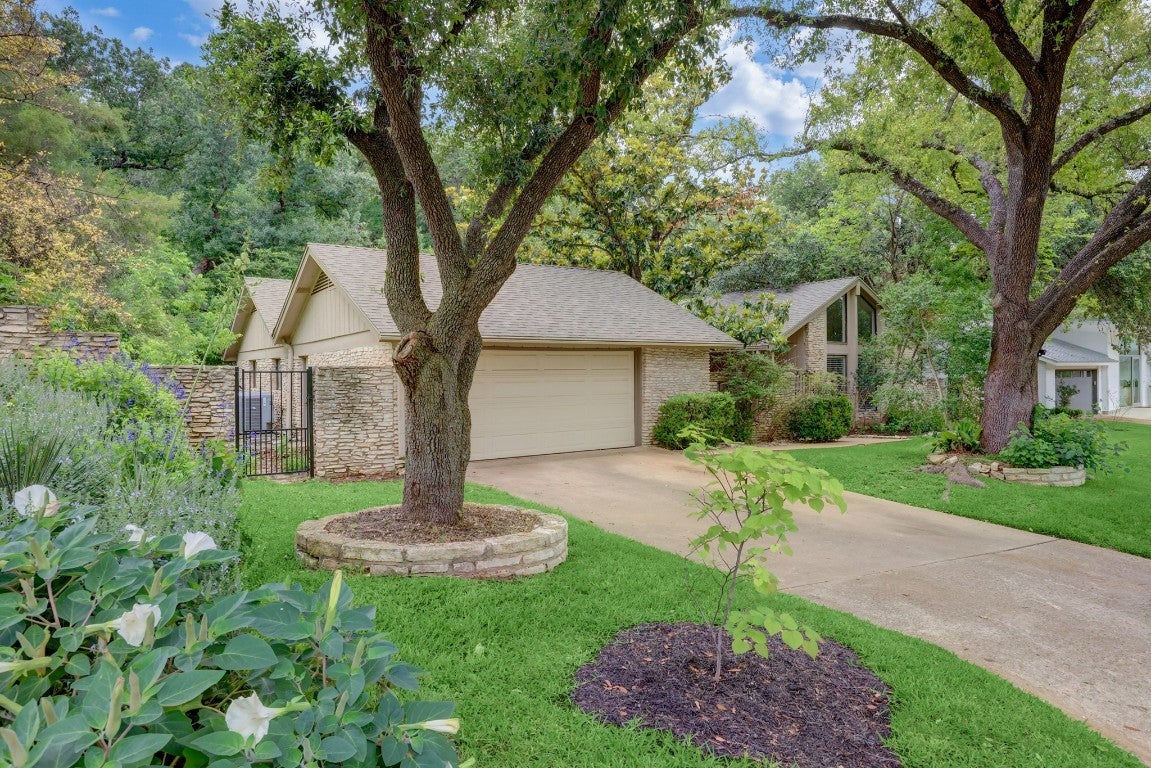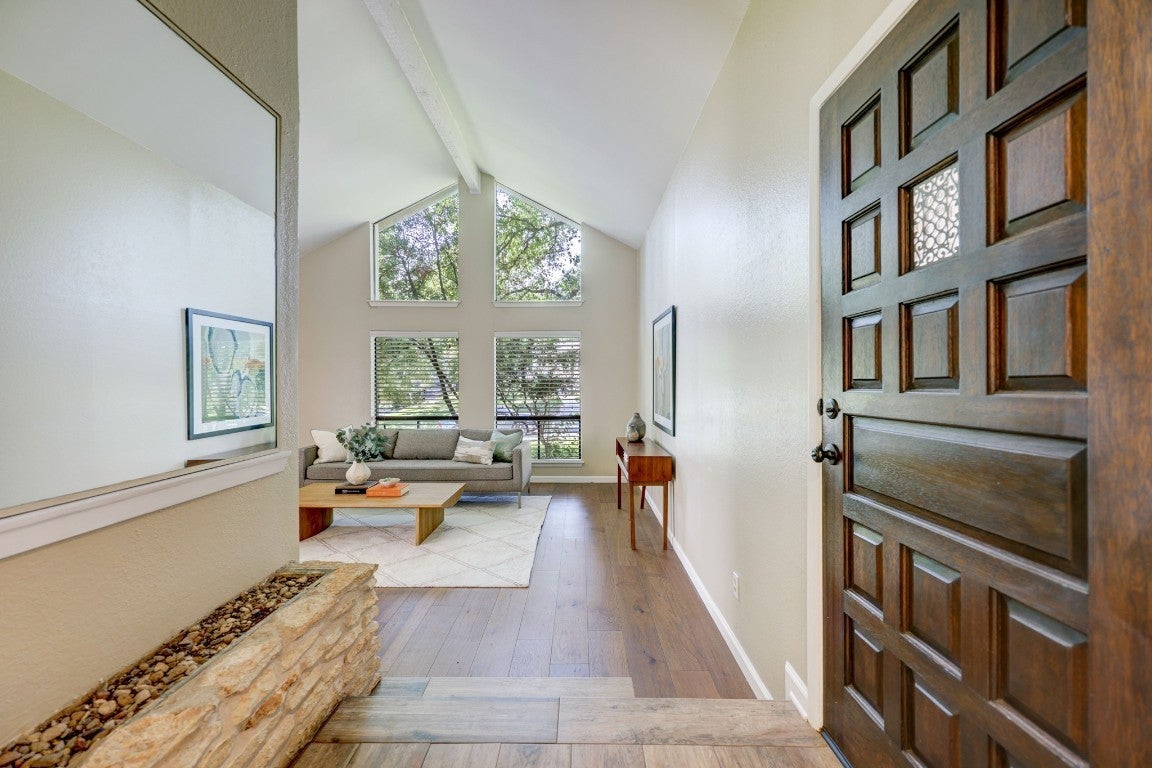3912 Knollwood Drive
$849,000, 3 Beds 2 Baths 1,970 Sqft .45 Acres 2 Garages
About This Property
Situated under towering shade trees and below a stunning bluff, this Northwest Hills ranch home offers a floor plan with exceptional utility and flexibility. The entry courtyard, set under a mature Magnolia tree helps create a sense of privacy and connection. Once inside, the house flows through a enviable floor plan. The front-facing formal living room's vaulted ceilings and high windows create an airy light space for visiting. An adjacent formal dining room conveniently connects to the updated Kitchen, featuring black granite counter tops and stainless appliances. The kitchen opens to a second dining area and family room, with a gas-log limestone fireplace and oversized glass door leading to the rear patio. A sun filled hallway leads to the private side of the house with two secondary bedrooms sharing an updated full bathroom and an en suite primary bedroom as well as interior laundry hookups and access to the oversized two car garage. The stunning back yard is dominated by a large natural bluff and lush native plantings. A path up the North side of the bluff reveals a deceptively large, private wooded lot that overlooks neighboring rooftops. Other features include recent roof, HVAC system and flooring and a near-prefect energy audit. New carpet in bedrooms and fresh paint throughout the house.
Essential Information
Community Information
Amenities
Utilities
Electricity Connected, Fiber Optic Available, Natural Gas Connected, Sewer Connected, Water Connected
Parking
Garage Faces Front, Garage, Garage Door Opener
Interior
Appliances
Dishwasher, Vented Exhaust Fan, Gas Water Heater, See Remarks
Exterior
Exterior Features
Private Yard, Exterior Steps, Gas Grill, Uncovered Courtyard
Lot Description
Sprinklers Automatic, Bluff, Many Trees
School Information
Listing Details
Property Listed by: The Stiles Agency
The information being provided is for consumers' personal, non-commercial use and may not be used for any purpose other than to identify prospective properties consumers may be interested in purchasing.
Based on information from the Austin Board of REALTORS® (alternatively, from ACTRIS) from May 19th, 2024 at 1:30am CDT. Neither the Board nor ACTRIS guarantees or is in any way responsible for its accuracy. The Austin Board of REALTORS®, ACTRIS and their affiliates provide the MLS and all content therein "AS IS" and without any warranty, express or implied. Data maintained by the Board or ACTRIS may not reflect all real estate activity in the market.
All information provided is deemed reliable but is not guaranteed and should be independently verified.


