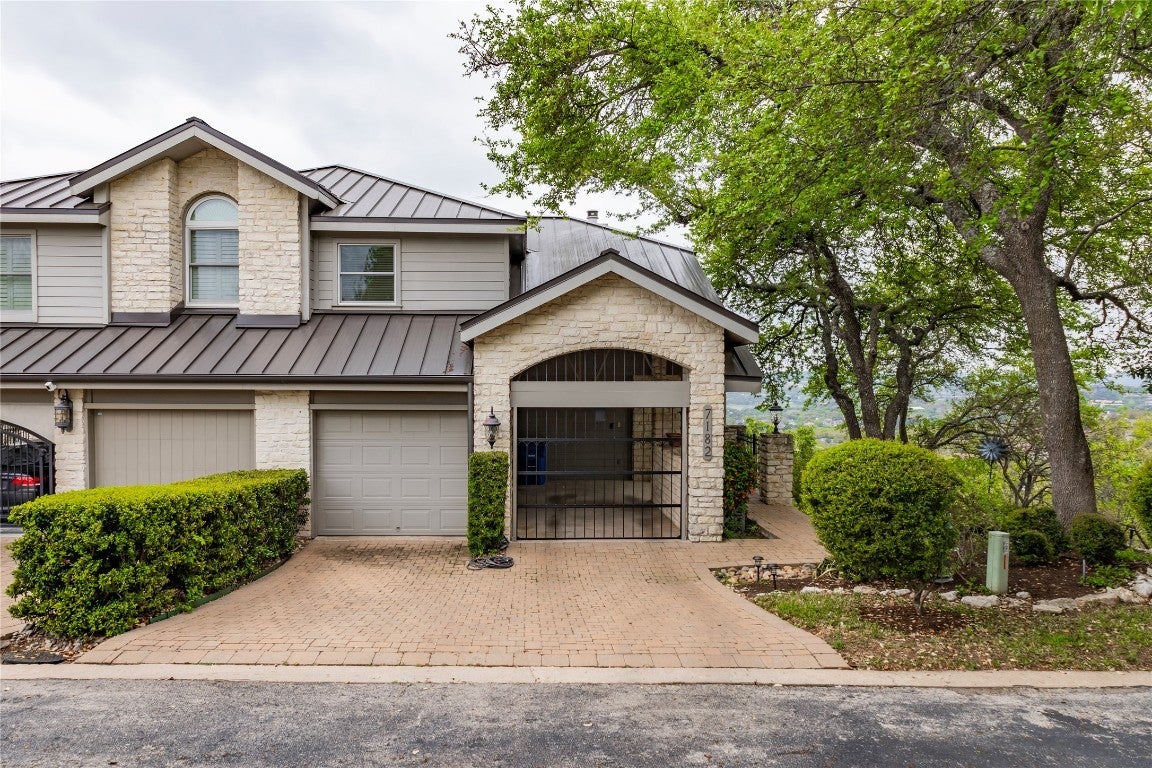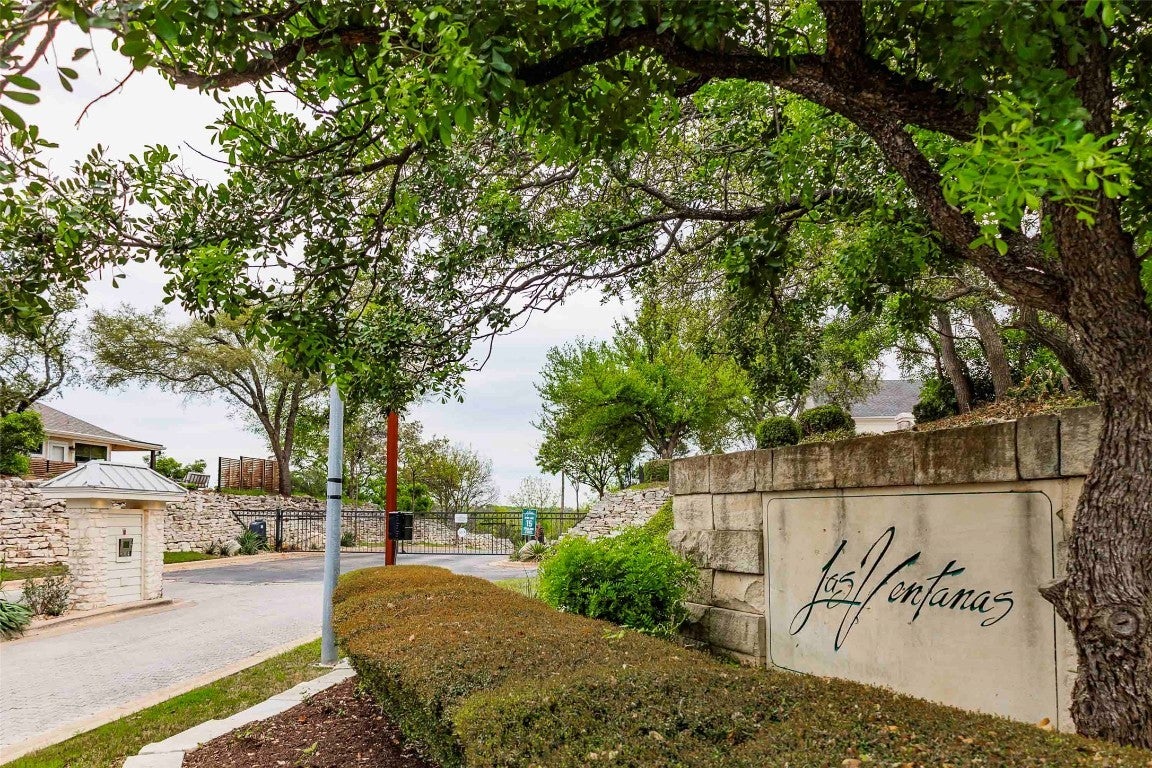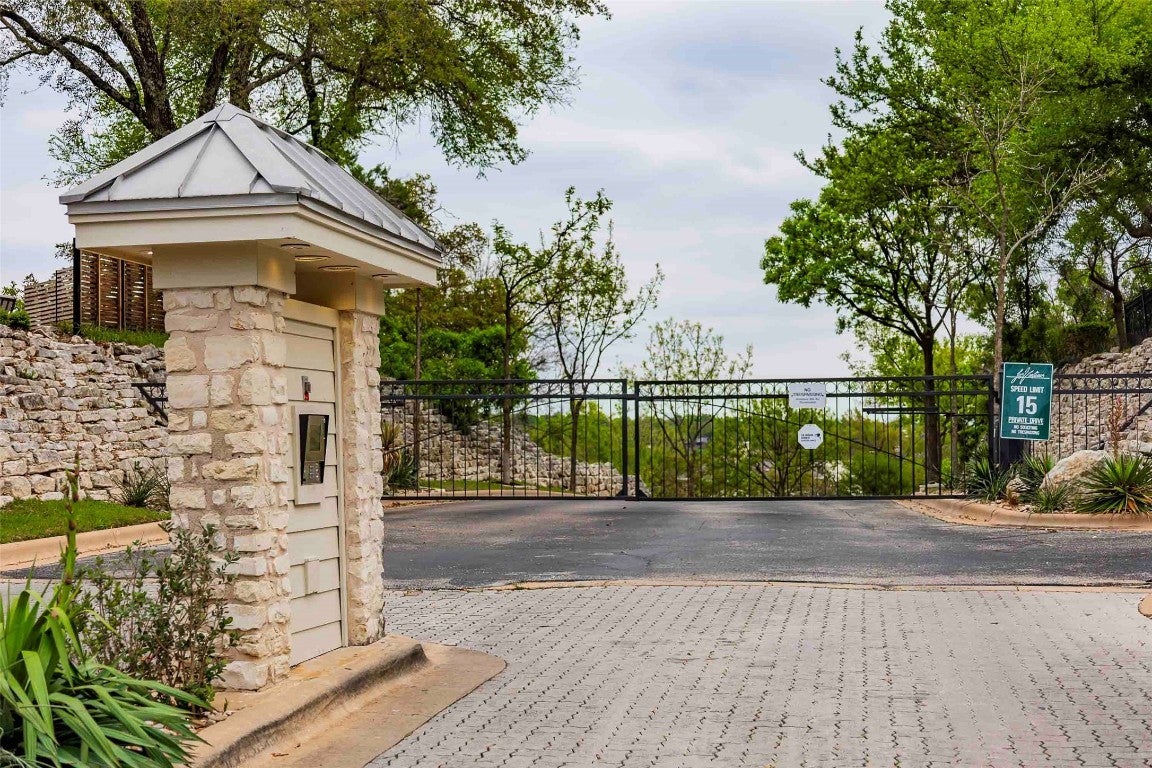7182 Las Ventanas Drive
$1,125,000, 4 Beds 4 Baths 3,219 Sqft .09 Acres 2 Garages
About This Property
THIS BEAUTIFUL ELEGANT HOME IS IN PRESTIGIOUS NORTH CAT MOUNTAIN OF NORTH WEST HILLS. PANORAMIC VIEWS OF THE HILL COUNTRY ENHANCE THIS HOME WITH GORGEOUS SUNSETS THAT BRING TRANQUILITY AND SOLITUDE. LAS VENTANAS IS A GATED 30 HOME SUBDIVISION. A COMMUNITY POOL IS AVAILABLE FOR THE RESIDENTS AND YARDS ARE MAINTAINED BY THE HOA. THERE IS AMPLE GUEST PARKING. THERE IS A LARGE DECK (12X29) ON THE LOWER FLOOR AND A 6X29 DECK ON THE MAIN FLOOR OFF THE LIVING ROOM TO ENJOY THE VIEWS. TWO GAS FIREPLACES ENHANCE THE LIVING ROOM AND THE PRIMARY BEDROOM. THE MAIN ROOM ENCOMPASS A LIBRARY WITH BUILD IN SHELVES AND CABINETRY. THERE ARE DINING AREAS IN THE FOYER, KITCHEN AND THE LOWER FLOOR (BAR AREA). THIS 4 BEDROOM 3.5 BATH HOME HAS THE 4TH BEDROOM AS A GAMEROOM, OFFICE OR 2ND LIVING AREA WITH A BAR AND A MINI REFRIGERATOR. THE 3 BEDROOMS ARE LOCATED ON THE UPPER FLOOR WITH TWO FULL BATHS. THERE IS A HALF BATH ON THE MAIN LEVEL FOR GUESTS. THE KITCHEN HAS GRANITE COUNTERTOPS AND A BREAKFAST NOOK FOR YOUR MORNING COFFEE. THERE ARE TWO PARKING SPACES FOR THIS HOME, ONE GARAGE ENCLOSED AND THE OTHER CAR PORT WITH A WROUGHT IRON RETRACTABLE GATE. THERE ARE COMMUNITY SPACES FOR GUESTS. AS MENTIONED LANDSCAPING IS MAINTAINED BY THE HOA. THIS HOME IS WITHIN MINUTES OF SUPERMARKETS, BANKS, MEDICAL FACILITES, CLEANERS, RESTURAUNTS, COFFEE SHOPS AND HAIR AND NAIL SALONS.
Essential Information
Community Information
Amenities
Utilities
Electricity Available, Electricity Connected, Natural Gas Available, Natural Gas Connected, Sewer Available, Sewer Connected, Water Available, Water Connected, Underground Utilities
Features
Common Grounds/Area, Gated, Pool, Sidewalks, Curbs
Parking
Additional Parking, Attached, Carport, Driveway, Garage Faces Front, Garage, Garage Door Opener, Gated, Kitchen Level, Paved, Common, Enclosed, Gravel, Guest, Parking Lot, Parking Pad, Private, Shared Driveway
View
City, Hills, Panoramic, Trees/Woods, Bridge(s), Canyon
Interior
Appliances
Dishwasher, Microwave, Refrigerator, Bar Fridge, Free-Standing Electric Range, Free-Standing Refrigerator
Heating
Central, Electric, Fireplace(s), Natural Gas
Fireplaces
Gas Log, Den, Gas, Gas Starter, Glass Doors, Insert, Primary Bedroom
Exterior
Lot Description
Gentle Sloping, Sprinklers Automatic, Backs to Greenbelt/Park, Bluff, Moderate Trees, Native Plants
School Information
Listing Details
Property Listed by: Joe R. Stewart, REALTORS
The information being provided is for consumers' personal, non-commercial use and may not be used for any purpose other than to identify prospective properties consumers may be interested in purchasing.
Based on information from the Austin Board of REALTORS® (alternatively, from ACTRIS) from April 27th, 2024 at 6:15pm CDT. Neither the Board nor ACTRIS guarantees or is in any way responsible for its accuracy. The Austin Board of REALTORS®, ACTRIS and their affiliates provide the MLS and all content therein "AS IS" and without any warranty, express or implied. Data maintained by the Board or ACTRIS may not reflect all real estate activity in the market.
All information provided is deemed reliable but is not guaranteed and should be independently verified.


