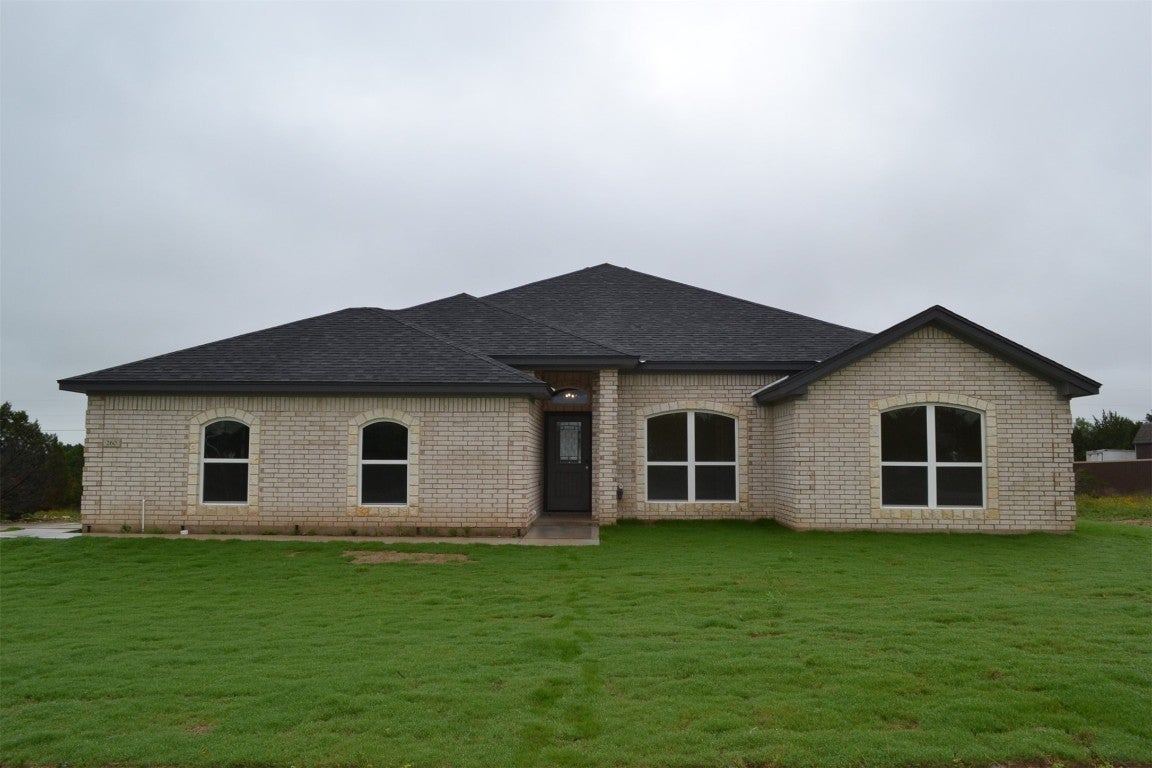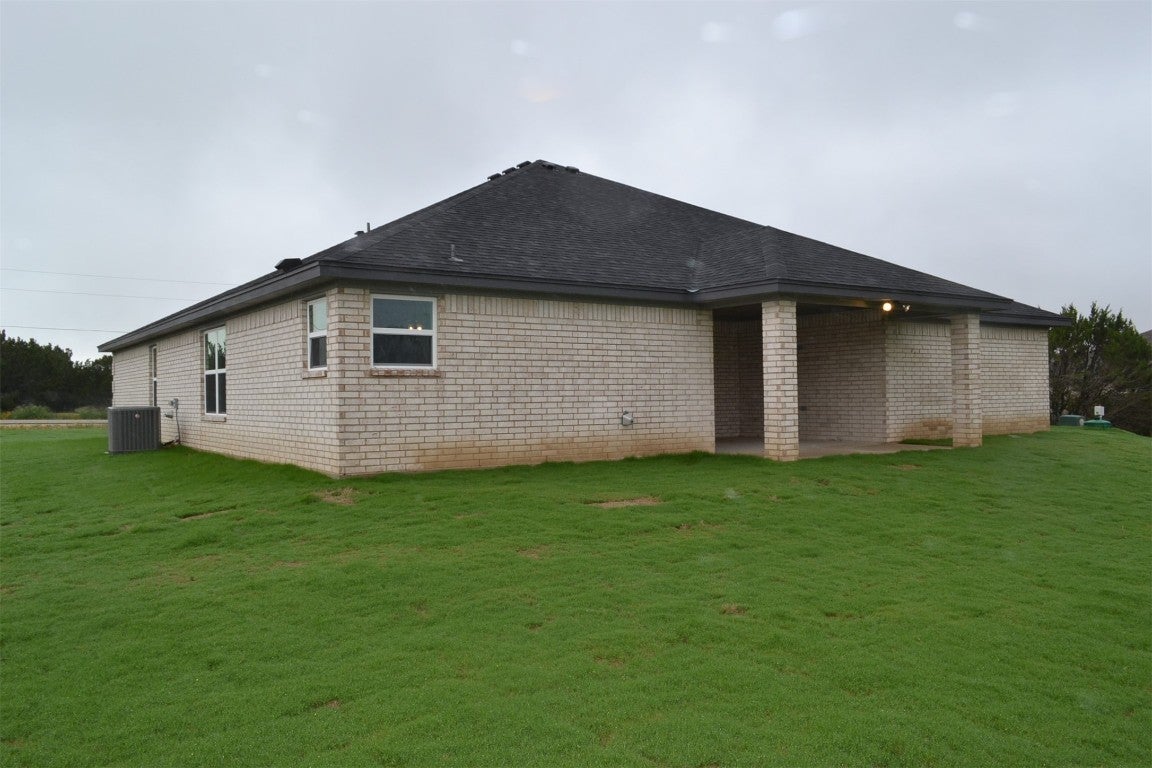260 Cammie Drive
$439,900, 4 Beds 2 Baths 2,220 Sqft .74 Acres 2 Garages
About This Property
QUALITY NEW CONSTRUCTION BY KEITH CAROTHERS HOMES, INC., BUILDER WILL BUY DOWN THE BUYER'S INTEREST RATE ONE POINT NOT TO EXCEED $5,000 ** This 2220 square feet stunning new home sits on a .736 acre, flat lot and has four bedrooms, two full baths plus a guest half bath, and a two-car, side-entry garage. The home will be ready to close October 28. The home is bricked on all four sides with Texas stone trim on the front. All flooring is wood-look tile. The home features an open floor plan and has high ceilings, neutral colors, and oil rubbed bronze in color lighting and hardware throughout. The family room is open to the kitchen and has recessed lighting and a tiered ceiling with ceiling fan. The brightly lit kitchen has recessed lighting, pendant lighting, and under-cabinet lighting. The kitchen has a walk-in pantry, huge 76" X 48" island with breakfast bar, and ornate granite countertops. The Whirlpool stainless appliances include a built-in oven, built-in microwave, dishwasher, and glass cooktop with vent hood. The split floor plan allows peace and quiet for the owners. The master bedroom has a high ceiling, ceiling fan, walk-in closet with built-ins, and a romantic master bath. The master bath has two separate adult-height vanities with sinks, an oval soaker tub, private water closet, and a large separate shower with seat and two shower heads. ~ A concrete driveway leads to the two car, side-entry garage, which has a LiftMaster garage door opener, storage in the back, pull down stairs, recessed lighting, and windows for natural light, The yard has an in-ground sprinkler system in the top soiled areas. There is a covered front entry. A 17' X 13' 8" covered patio has plenty of space to relax or entertain. Utilities are provided by Hamilton County Electric Coop and Kempner Water Supply. Tax assessed value and estimated tax are based on land only. This is new construction that is not yet assessed for taxes. Please visit the virtual tour for videos of this home.
Essential Information
Community Information
Amenities
Utilities
Electricity Connected, Water Connected, Above Ground Utilities
Parking
Attached, Concrete, Garage, Garage Door Opener, Garage Faces Side
Interior
Appliances
Dishwasher, Disposal, Built-In Electric Oven, Electric Cooktop, Exhaust Fan, Microwave
Exterior
Lot Description
Back Yard, Front Yard, Interior Lot, Level, Sprinklers Automatic, Sprinklers In Ground
School Information
Listing Details
Property Listed by: All City Real Estate Ltd. Co
The information being provided is for consumers' personal, non-commercial use and may not be used for any purpose other than to identify prospective properties consumers may be interested in purchasing.
Based on information from the Austin Board of REALTORS® (alternatively, from ACTRIS) from May 5th, 2024 at 12:30am CDT. Neither the Board nor ACTRIS guarantees or is in any way responsible for its accuracy. The Austin Board of REALTORS®, ACTRIS and their affiliates provide the MLS and all content therein "AS IS" and without any warranty, express or implied. Data maintained by the Board or ACTRIS may not reflect all real estate activity in the market.
All information provided is deemed reliable but is not guaranteed and should be independently verified.


