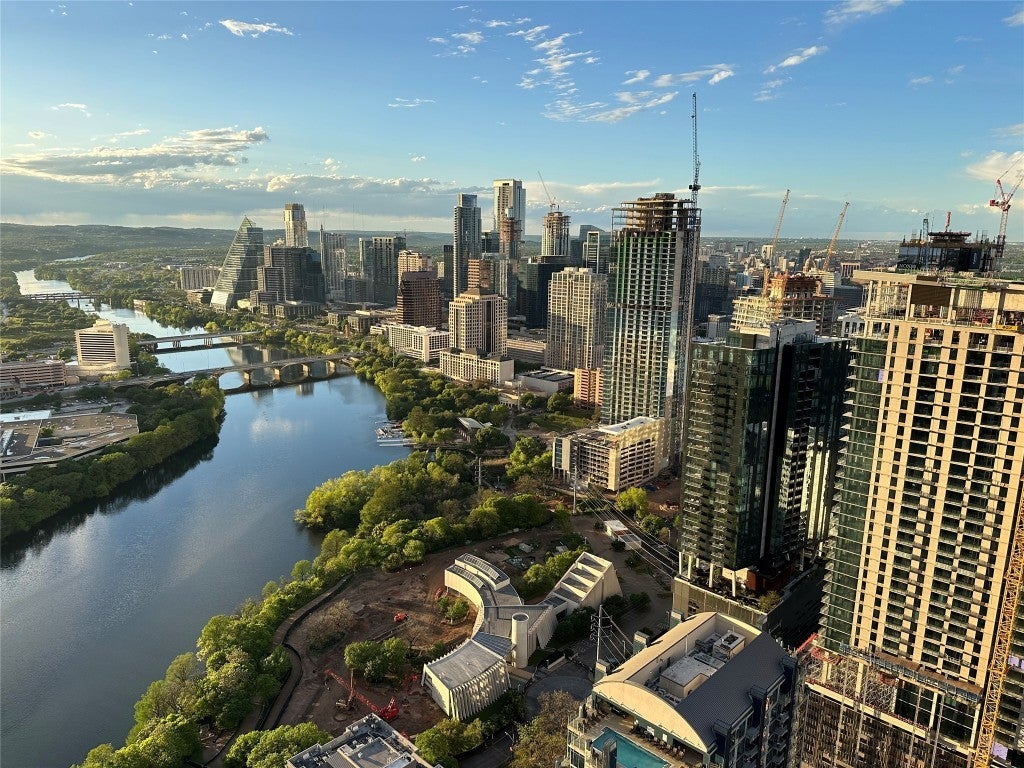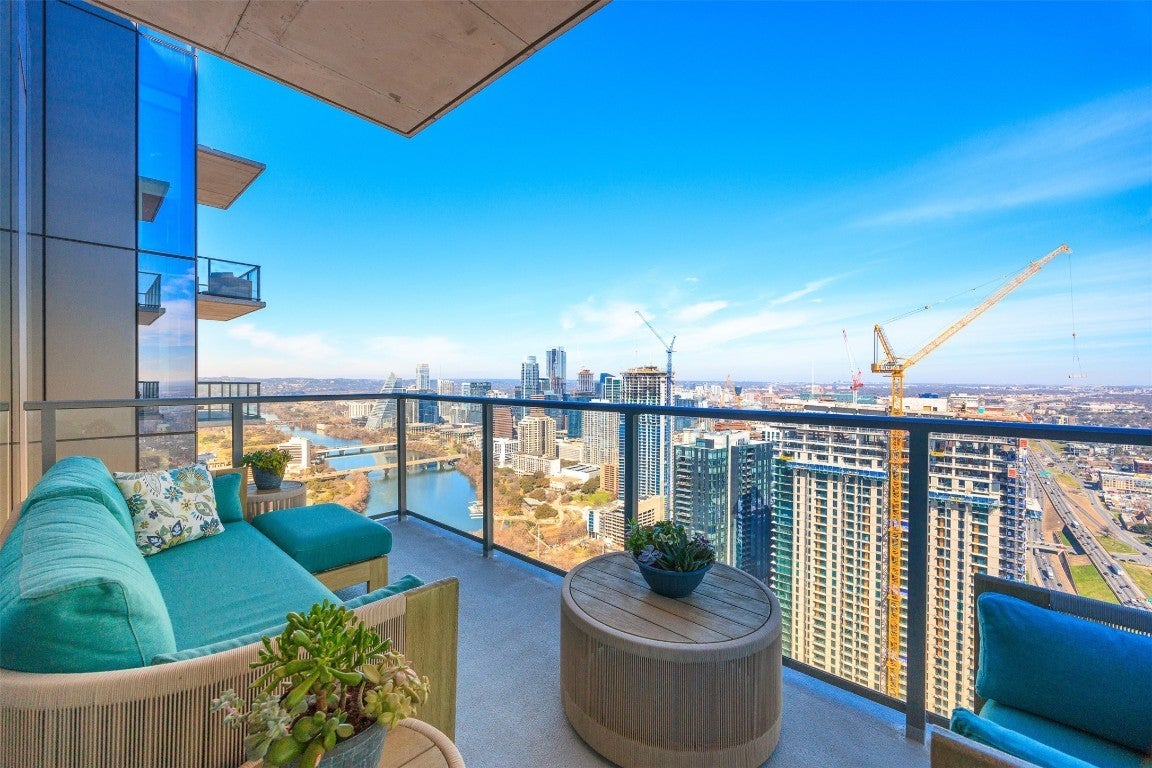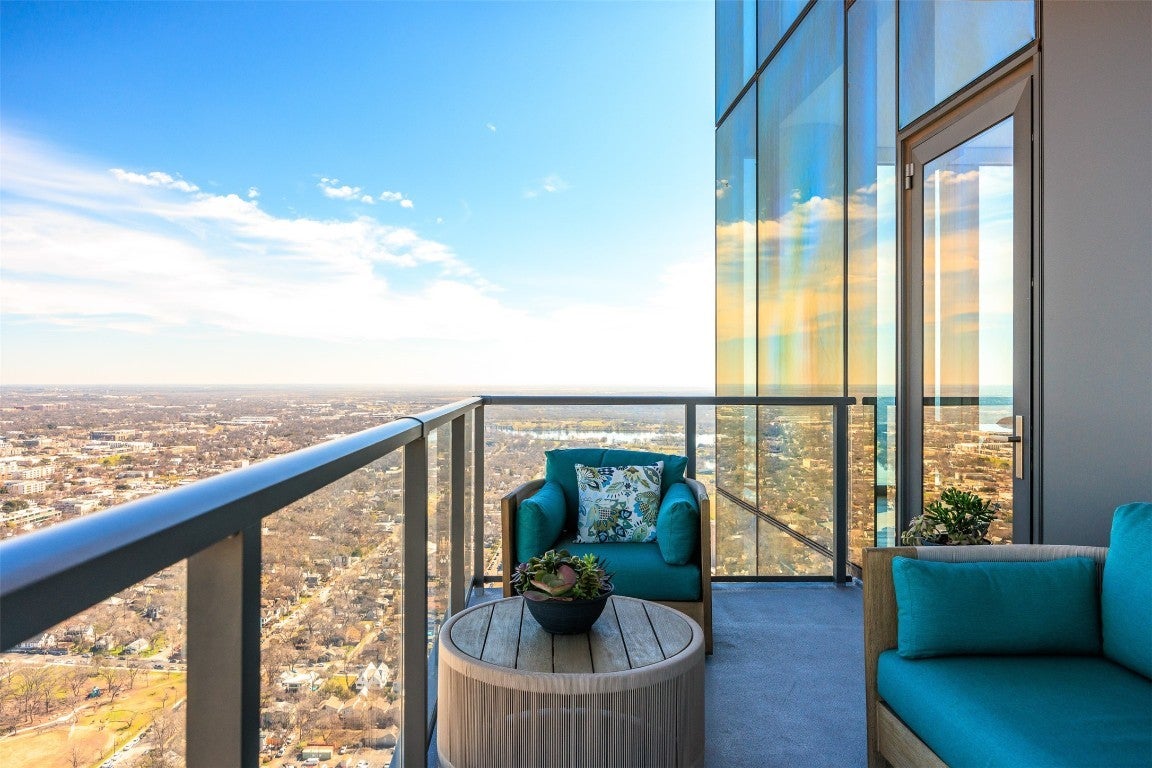44 East Avenue 4703
$2,995,000, 3 Beds 3 Baths 2,106 Sqft 2 Garages
About This Property
Twilight Open House April 3, 6pm to 8pm, Join Us for - Bubbles and Bites - Hosted with: Kayla Strunk at Guaranteed Rate. Northeast Corner Penthouse on the 47th Floor of 44 East. One of Three PHC4.1 Penthouse Floorplans. Panoramic Views from Stratford Mountain to COTA. View includes wrap-around Lady Bird Lake view from South Congress Bridge to the Longhorn Dam, Shoreline High-rises, Capitol Dome, UT Tower. Future views of The Modern (59 Stories) & the Waterline high-rise (74 Stories). Penthouse Level Features: Only 4 Units Per Floor, Corner Unit, Higher 11 ft. ceilings, Larger 125 SF Balcony, Extended Kitchen Island with Wine Refrigerator, Thermador Appliances with separate Speed Oven & Built-In Coffee Machine, Curtain Glass between Primary Bed & Bath, Amazing Views from the Detached Primary Bathtub, Upgraded Rain Shower, Walk-In Laundry Room with Danish Storage Cabinets & Side by Side Washer & Dryer, Walk-In Closets for all Bedrooms, Upgraded with: Electric Shades & Blackouts, Lutron Lighting System, In-Ceiling Speakers powered by Sonos, Nest Doorbell, August WiFi Locking, EV Charger at 2 Deeded Parking Spaces on Level 2.5, the Highest Level of Luxury Amenities & Common Areas available in Austin. Located directly on Lady Bird Lake at the new 3-Acre Trailhead Park.
Essential Information
Community Information
Amenities
Utilities
Electricity Connected, Natural Gas Connected, Sewer Connected, Water Connected
Features
Barbecue, Bar/Lounge, Bicycle Storage, Common Grounds/Area, Community Mailbox, Dog Park, Fitness Center, Game Room, Gated, Property Manager On-Site, Pool, Planned Social Activities, Restaurant, Trails/Paths, Maintenance On-Site, Package Service
View
Bridge(s), City, Lake, Panoramic
Interior
Appliances
Built-In Electric Oven, Built-In Gas Range, Built-In Refrigerator, Convection Oven, Dryer, Dishwasher, Gas Cooktop, Disposal, Microwave, Vented Exhaust Fan, Wine Refrigerator, Washer, Built-In Freezer
Exterior
School Information
Listing Details
Property Listed by: Compass
The information being provided is for consumers' personal, non-commercial use and may not be used for any purpose other than to identify prospective properties consumers may be interested in purchasing.
Based on information from the Austin Board of REALTORS® (alternatively, from ACTRIS) from April 29th, 2024 at 9:00pm CDT. Neither the Board nor ACTRIS guarantees or is in any way responsible for its accuracy. The Austin Board of REALTORS®, ACTRIS and their affiliates provide the MLS and all content therein "AS IS" and without any warranty, express or implied. Data maintained by the Board or ACTRIS may not reflect all real estate activity in the market.
All information provided is deemed reliable but is not guaranteed and should be independently verified.


