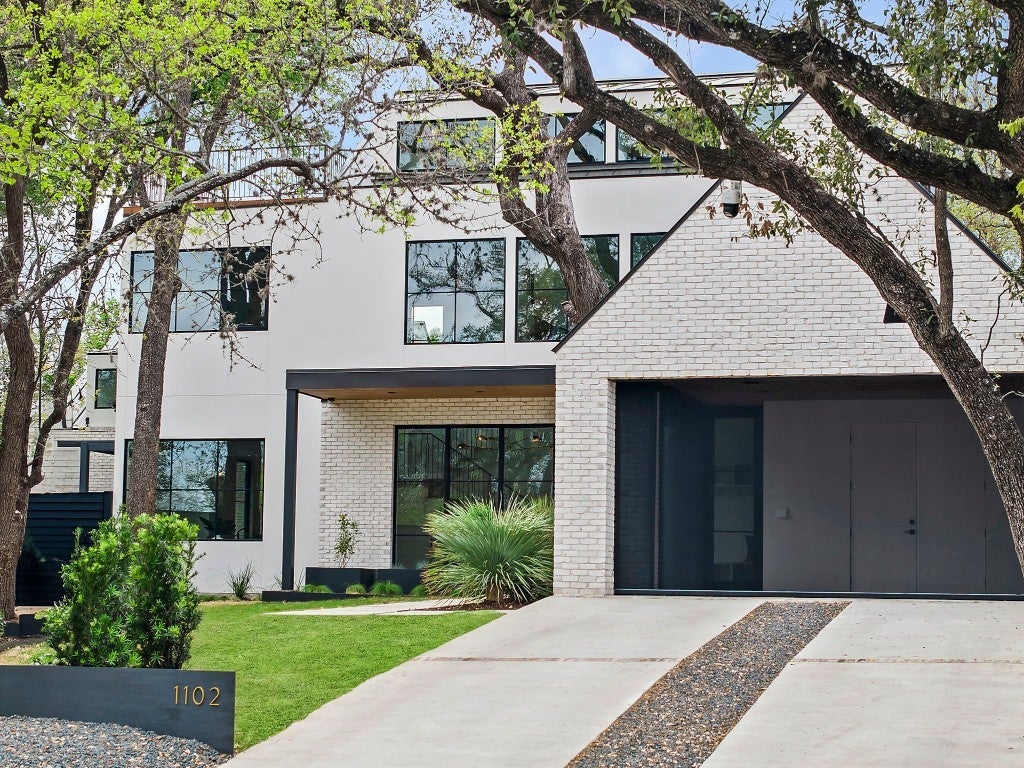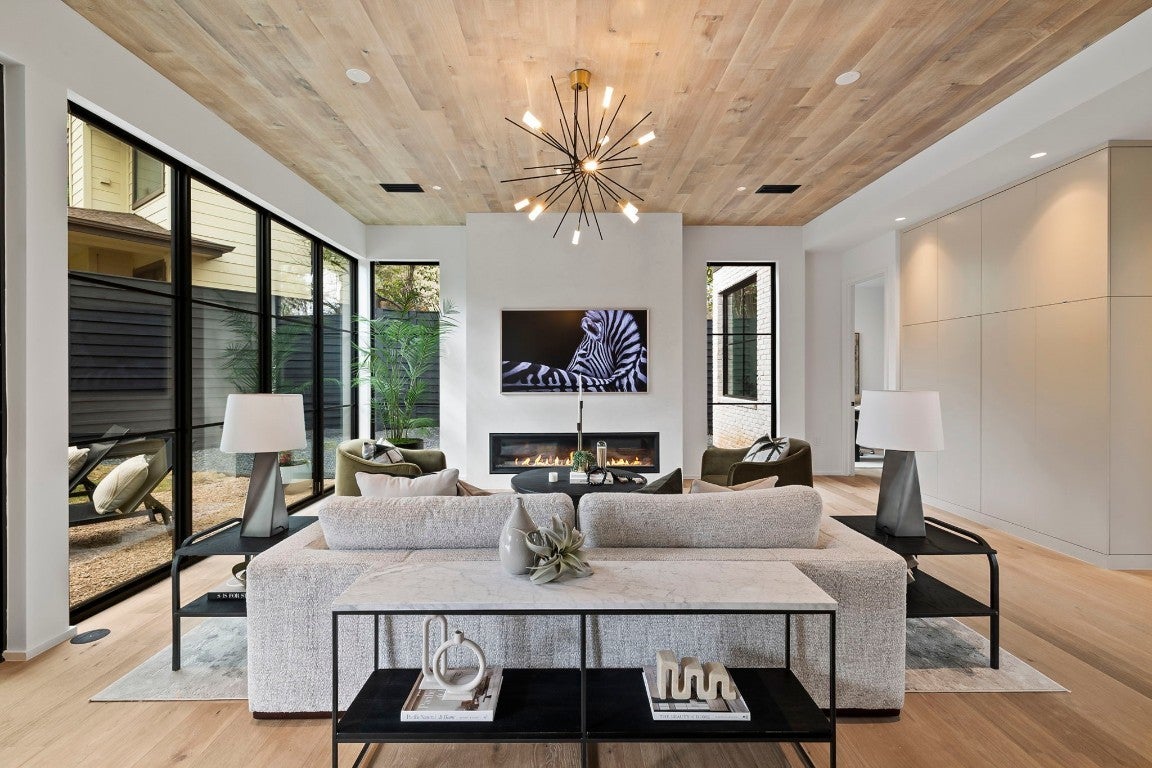1102 Heritage Way
$4,200,000, 5 Beds 5 Baths 4,052 Sqft .19 Acres 2 Garages
About This Property
This timeless, transitional-modern property from Mosier Luxury Homes melds sophisticated finishes with discerning design. Stunning epicurean kitchen with state-of-the-art Wolf/SubZero appliances, custom cabinetry brilliantly illuminated by Restoration Hardware pendants, and Denali Quartzite throughout the kitchen including range walls, waterfalls, and pantry. The dining room is enhanced by a gorgeous backdrop of brick harmonized with Kelly Wearstler and Peter Bristol lighting. A sophisticated custom wet bar is elevated by SubZero wine storage with dual temp zones and Wi-Fi-enabled features. Escape to the primary suite located on the main level with private access to the pool and outdoor living retreat. Tranquil owner’s bath with designer tile, an elegant quartzite vanity, a free-standing soaking tub, and a spacious walk-in shower surrounded by natural light from the oversized window. A flex room plus 3 bedrooms are located on the 2nd floor and an incredible indoor/outdoor bonus space featuring a balcony nestled among the tree tops spans the third level. A beautifully constructed, peaceful retreat with close proximity to downtown and walking distance to Lady Bird Lake, close to the famed Muni golf course, a flagship new HEB, and Barton Springs. Zoned to esteemed Tarrytown schools.. The perfect blend of luxury and functionality - A MUST SEE!
Essential Information
Community Information
Amenities
Utilities
Cable Available, Electricity Connected, Fiber Optic Available, Natural Gas Connected, Sewer Available, Water Connected
Interior
Appliances
Dishwasher, Disposal, Gas Range, Range Hood, See Remarks, Stainless Steel Appliance(s), Free-Standing Refrigerator, Wine Cooler
Heating
Central, ENERGY STAR Qualified Equipment
Exterior
Exterior Features
Lighting, Private Yard, See Remarks
Lot Description
Back Yard, Cul-De-Sac, Front Yard, Interior Lot, Landscaped, Level, Native Plants, Private, Sprinkler - Rain Sensor, Many Trees, Sprinklers Automatic, Sprinklers In Ground, Trees Medium Size, Views, Drip Irrigation/Bubblers
School Information
Listing Details
Property Listed by: Compass RE Texas, LLC
The information being provided is for consumers' personal, non-commercial use and may not be used for any purpose other than to identify prospective properties consumers may be interested in purchasing.
Based on information from the Austin Board of REALTORS® (alternatively, from ACTRIS) from May 19th, 2024 at 1:30am CDT. Neither the Board nor ACTRIS guarantees or is in any way responsible for its accuracy. The Austin Board of REALTORS®, ACTRIS and their affiliates provide the MLS and all content therein "AS IS" and without any warranty, express or implied. Data maintained by the Board or ACTRIS may not reflect all real estate activity in the market.
All information provided is deemed reliable but is not guaranteed and should be independently verified.


