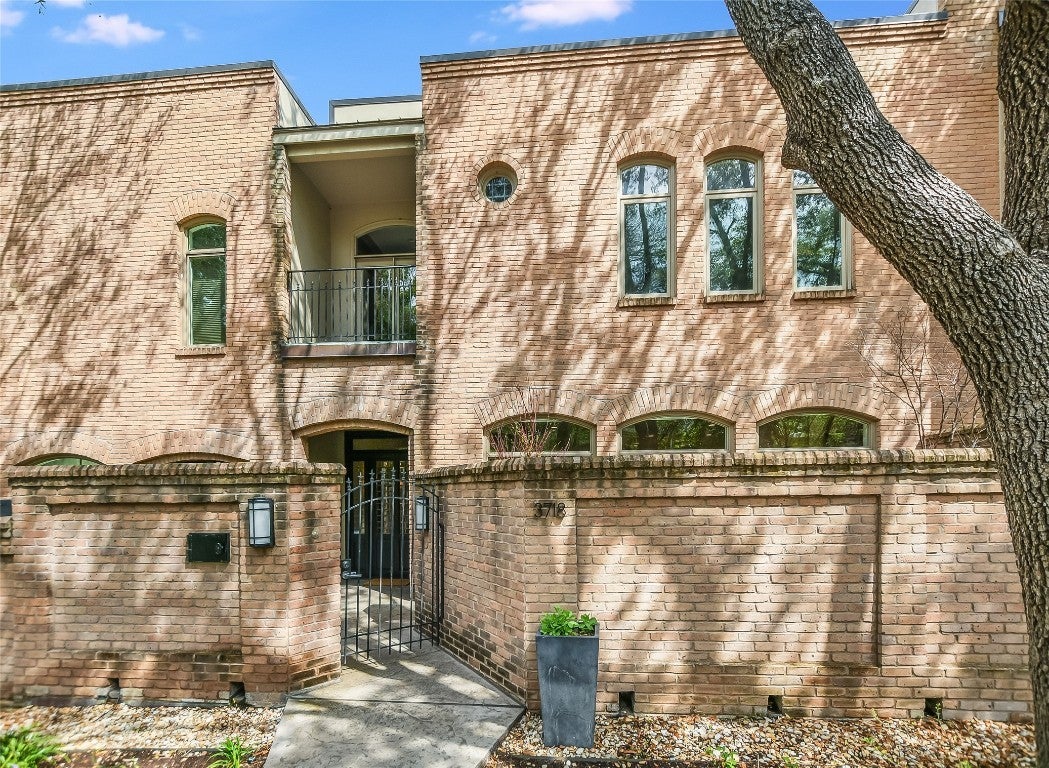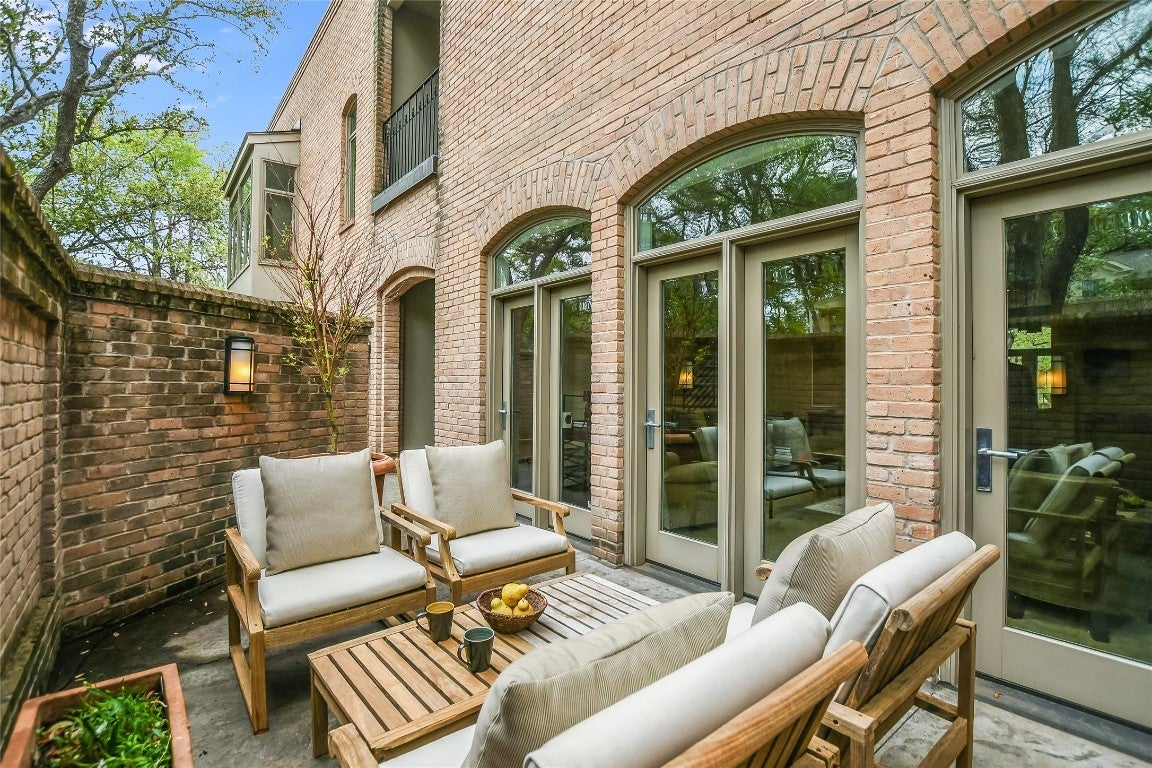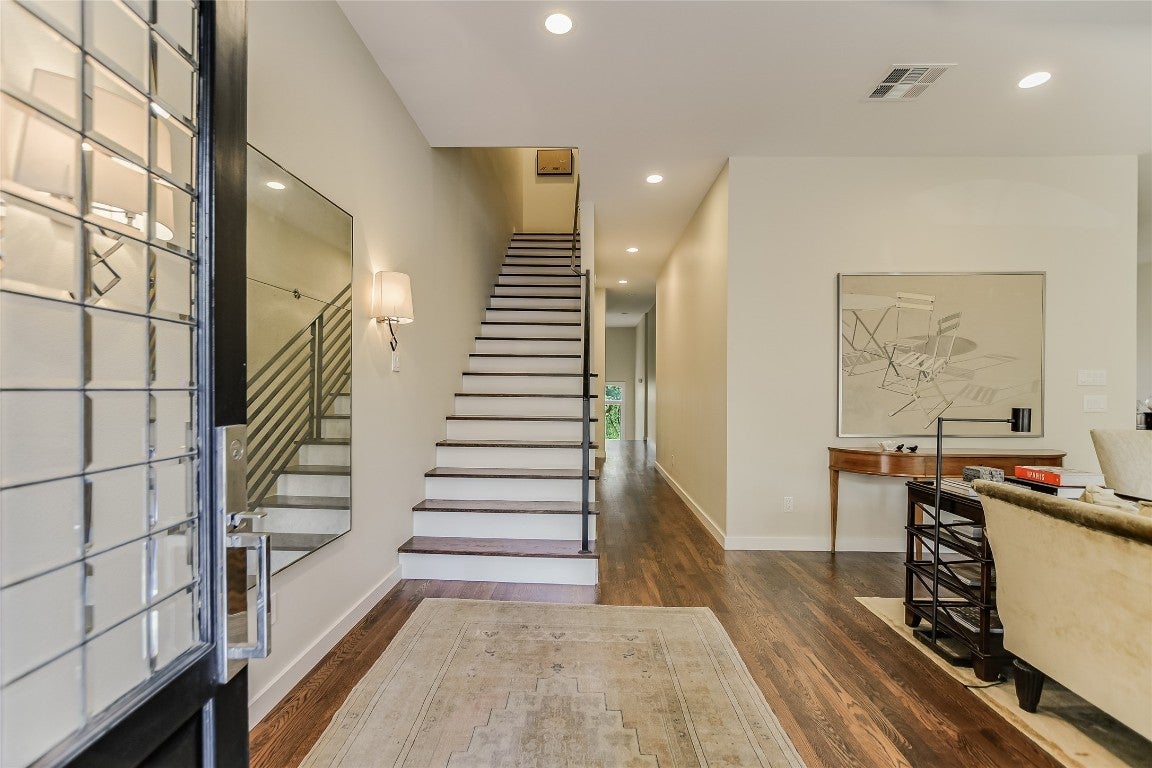3718 Bridle Path
$2,000,000, 3 Beds 3 Baths 2,937 Sqft .14 Acres 3 Garages
About This Property
Here you’ll find the epitome of sophisticated living in the heart of Tarrytown. Tucked along the prestigious row of brick townhomes at 3718 Bridle Path, this exquisite property offers a blend of casual elegance and urban convenience. Boasting 3,100 square feet of curated living space, this 3-bedroom, 3.5-bathroom townhouse exudes refined charm at every turn. As you step inside, you’re greeted by the seamless fusion of modern amenities and timeless design elements. The main floor enjoys an inviting open-concept layout, featuring high ceilings and an abundance of natural light that accentuates the finishes throughout. The gourmet kitchen is a cook’s dream, complete with top-of-the-line appliances, well thought-out cabinetry, and a center island perfect for entertaining. Upstairs, the master suite provides a serene retreat, boasting a spa-like ensuite bathroom and ample closet space. Two additional well-appointed bedrooms offer versatility and comfort for family members or guests. One of the most coveted features of this exceptional property is its convenient elevator access, providing effortless mobility between floors. Additionally, with three parking spaces, parking will never be a concern. Outside, the allure of Tarrytown awaits just steps from your doorstep. Take a leisurely stroll to Lake Austin, Oyster Landing, or iconic eateries like Mozart's and Hula Hut. Experience the best of both worlds – the tranquility of suburban living combined with the excitement of urban amenities – all within the charming confines of 3718 Bridle Path. Don't miss your chance to call this prestigious address home and live the turn-key lifestyle you’ve been looking for. Schedule your private tour today!
Essential Information
Community Information
Amenities
Utilities
Electricity Available, Natural Gas Available, Sewer Available, Water Available
Parking
Attached, Garage, Garage Door Opener, Gated, Assigned, Basement, Enclosed, Inside Entrance
Interior
Appliances
Built-In Oven, Cooktop, Dryer, Dishwasher, Exhaust Fan, Electric Oven, Disposal, Microwave, Range, Refrigerator, Tankless Water Heater, Wine Refrigerator, Washer, Trash Compactor
Heating
Central, Electric, Fireplace(s)
Exterior
Exterior Features
Balcony, Lighting, Rain Gutters
Lot Description
Corner Lot, Level, Sprinklers Automatic, Trees Large Size, Trees Medium Size, Views
School Information
Listing Details
Property Listed by: Moreland Properties
The information being provided is for consumers' personal, non-commercial use and may not be used for any purpose other than to identify prospective properties consumers may be interested in purchasing.
Based on information from the Austin Board of REALTORS® (alternatively, from ACTRIS) from April 28th, 2024 at 3:00am CDT. Neither the Board nor ACTRIS guarantees or is in any way responsible for its accuracy. The Austin Board of REALTORS®, ACTRIS and their affiliates provide the MLS and all content therein "AS IS" and without any warranty, express or implied. Data maintained by the Board or ACTRIS may not reflect all real estate activity in the market.
All information provided is deemed reliable but is not guaranteed and should be independently verified.


