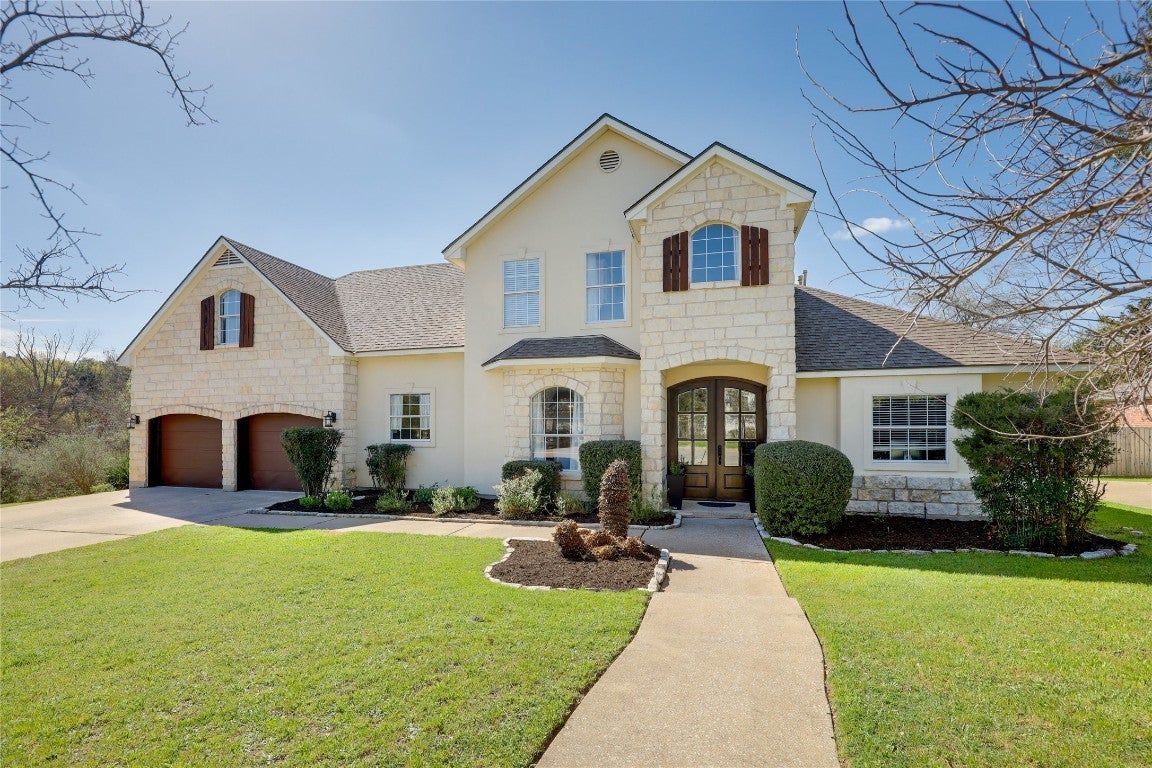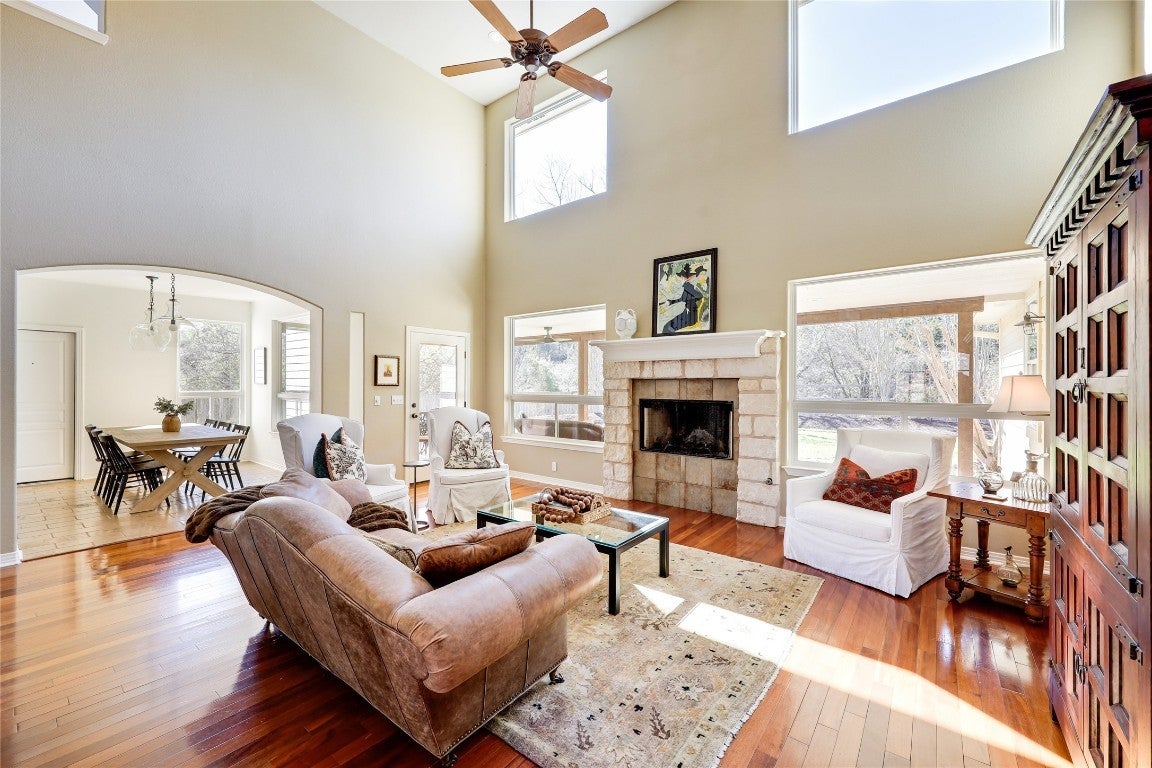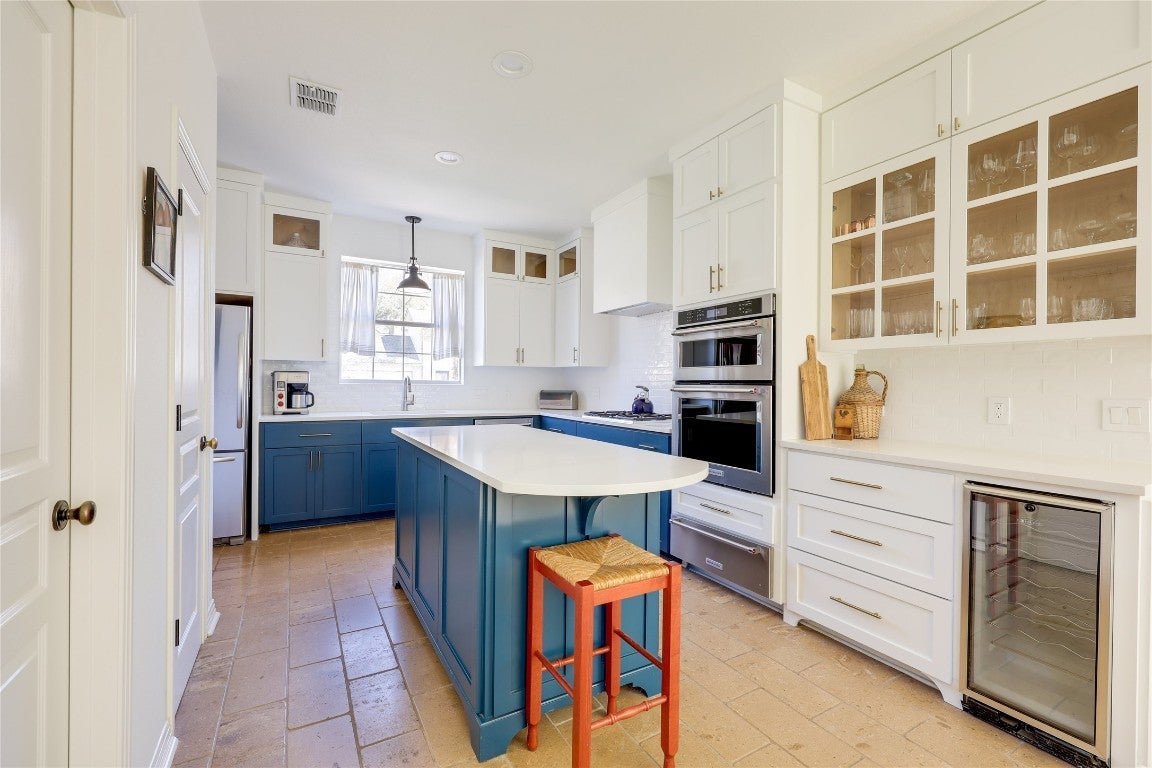7524 Fireoak Drive
$1,175,000, 3 Beds 3 Baths 2,874 Sqft .44 Acres 2 Garages
About This Property
Welcome to 7524 Fireoak Drive, where modern comfort meets natural beauty. This 3-bedroom, 2.5-bathroom home spans 2874 square feet across 2 stories, offering ample space for relaxed living. Step inside to discover 2 living areas, a dedicated office, and a beautifully remodeled kitchen and primary bathroom. The living room boasts a cathedral ceiling, creating an airy ambiance that's perfect for entertaining. With an extraordinarily large 3rd bedroom that can easily be converted, you could add a 4th bedroom to this home! Outside, a backyard bordering a greenbelt provides a tranquil retreat, while a covered patio with more than enough room for a grill, tables, and chairs sets the scene for delightful outdoor dining. The carpeted garage floor adds a touch of luxury to the practicality of the garage. Nestled in a quiet and pet-friendly neighborhood, this home is just 5-10 minutes away from grocery stores, restaurants/bars, US 183, SH45, the Domain, and the Arboretum. Seton Northwest Hospital and St. David's North Hospital are also conveniently close. Great Hills Park, Oakview Park, and Tanglewood Park are all within easy reach, offering opportunities for outdoor recreation. Don't miss the chance to make this your own private oasis in one of Austin's most beautiful neighborhoods.
Essential Information
Community Information
Amenities
Utilities
Electricity Connected, Natural Gas Connected, Sewer Connected, Water Connected, Cable Available, Cable Connected, High Speed Internet Available
Features
Trails/Paths, Curbs, Park, Sidewalks
Parking
Driveway, Garage Faces Front, Garage, Garage Door Opener, Door-Multi
Interior
Appliances
Dishwasher, Gas Cooktop, Disposal, Microwave, Refrigerator, Built-In Gas Oven, Cooktop, Dryer, ENERGY STAR Qualified Appliances, Gas Range, Gas Water Heater, Ice Maker, Self Cleaning Oven, Stainless Steel Appliance(s), Washer, Wine Refrigerator
Heating
Central, Electric, Fireplace(s)
Exterior
Exterior Features
Private Yard, Outdoor Grill, Rain Gutters
Lot Description
Landscaped, Moderate Trees, Sprinklers Automatic, Backs to Greenbelt/Park, Level, Near Golf Course, Trees Medium Size
School Information
Listing Details
Property Listed by: Compass RE Texas, LLC
The information being provided is for consumers' personal, non-commercial use and may not be used for any purpose other than to identify prospective properties consumers may be interested in purchasing.
Based on information from the Austin Board of REALTORS® (alternatively, from ACTRIS) from May 18th, 2024 at 10:17am CDT. Neither the Board nor ACTRIS guarantees or is in any way responsible for its accuracy. The Austin Board of REALTORS®, ACTRIS and their affiliates provide the MLS and all content therein "AS IS" and without any warranty, express or implied. Data maintained by the Board or ACTRIS may not reflect all real estate activity in the market.
All information provided is deemed reliable but is not guaranteed and should be independently verified.


