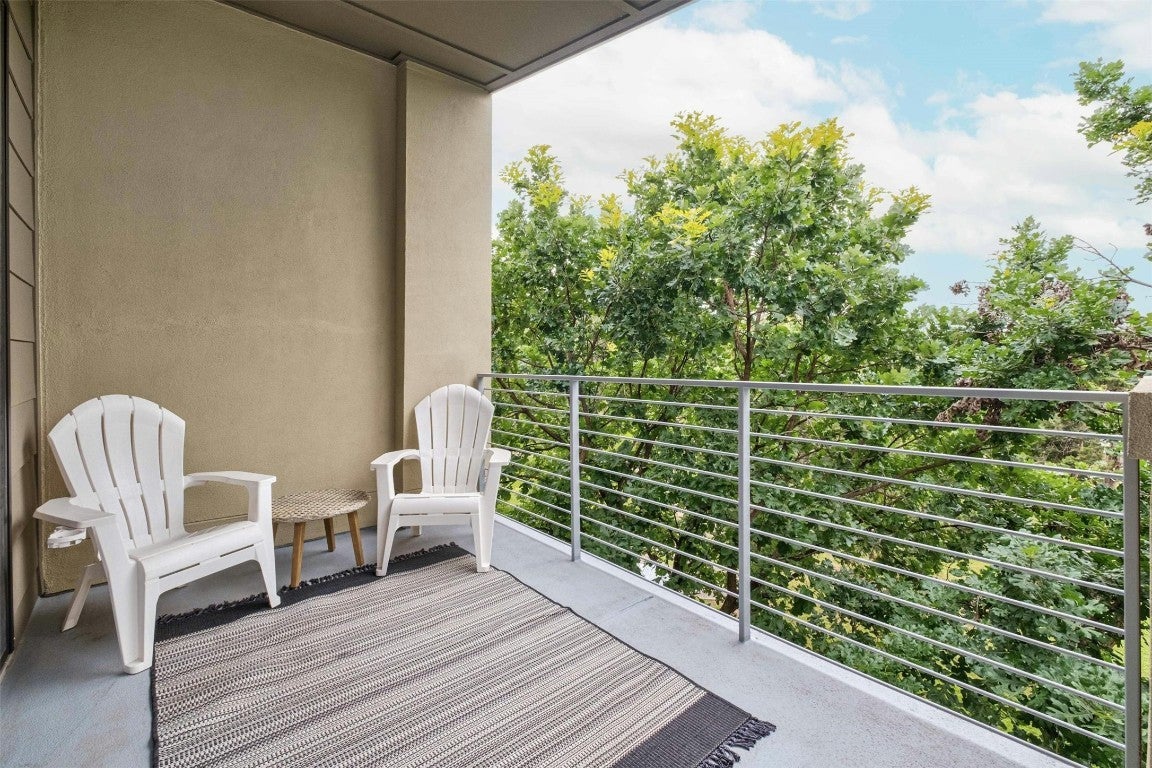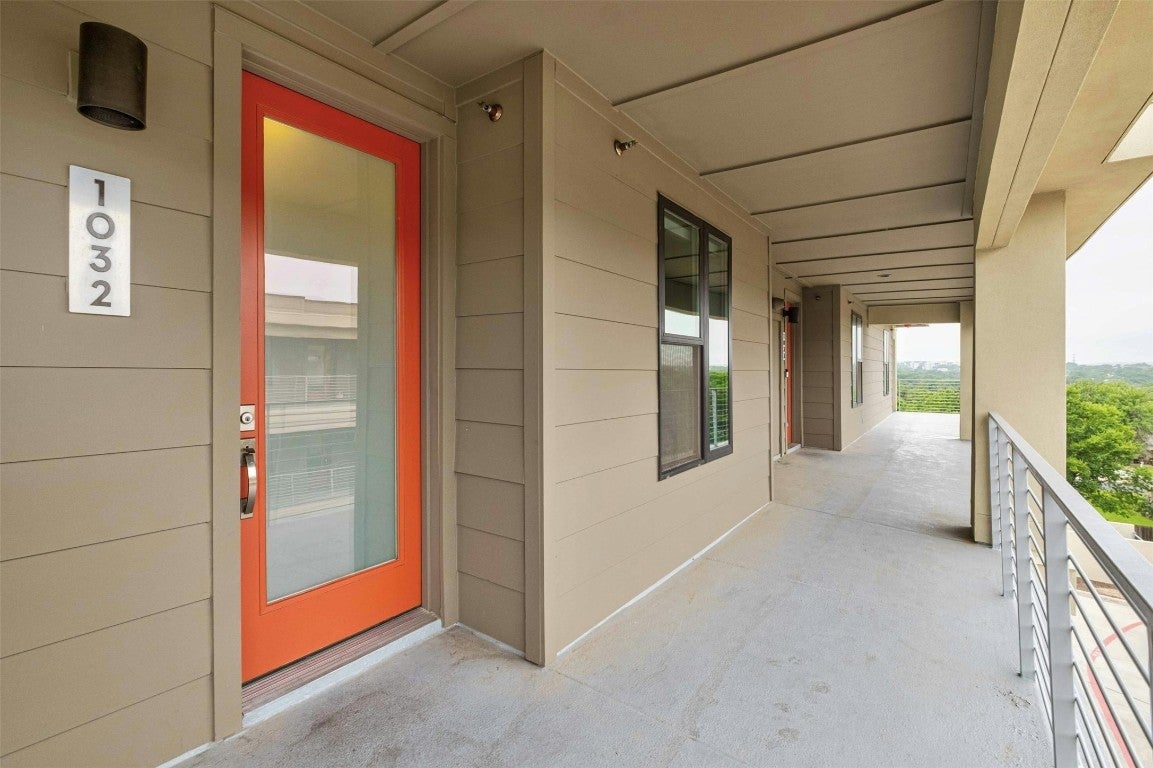2805 Dulce Lane 1032
$3,000, 2 Beds 2 Baths 1,255 Sqft 8½ Acres 1 Garages
About This Property
In the heart of the popular Austin neighborhood, Galindo, this stunning 2-bed, 2-bath condo offers a top-story balcony, providing breathtaking panoramic views of the rolling hills and vibrant sunsets. The spacious layout seamlessly blends comfort and style, creating an inviting space to call home. Step into the fully equipped kitchen, complete with sleek stainless steel appliances, and experience the seamless flow into the open dining and living areas. The primary suite beckons with a peaceful retreat, boasting an en-suite bathroom and a spacious walk-in closet, offering a private sanctuary within the home. Meanwhile, the second bedroom provides flexibility, perfect for accommodating guests or creating an inspiring home office space to suit your lifestyle. Convenience is key with a 1-car garage and an additional reserved parking space, ensuring easy access for you and your guests. The Denizen Community invites you to enjoy a host of amenities, including a tranquil community garden and a refreshing pool, all enveloped by the beauty of the surrounding landscape. Beyond the community, you'll find yourself conveniently situated across the street from the South Austin Tennis Center and within close proximity to the vibrant retail, restaurants, and bars that line South Lamar and South Congress, offering a dynamic and lively lifestyle just moments from your doorstep.
Essential Information
Community Information
Amenities
Utilities
Electricity Available, Natural Gas Available, Phone Connected
Features
Common Grounds/Area, Clubhouse, Community Mailbox, Dog Park, Park, Pool
Parking
Garage, Additional Parking, Assigned, Detached, Private
View
Park/Greenbelt, Hills, Trees/Woods, Garden
Interior
Appliances
Dryer, Dishwasher, Free-Standing Range, Disposal, Microwave, Refrigerator, Tankless Water Heater, Vented Exhaust Fan, Washer
Exterior
Exterior Features
Balcony, Exterior Steps, Garden, Lighting
Construction
HardiPlank Type, Masonry, Stone Veneer, Stucco
School Information
Listing Details
Property Listed by: Compass RE Texas, LLC
The information being provided is for consumers' personal, non-commercial use and may not be used for any purpose other than to identify prospective properties consumers may be interested in purchasing.
Based on information from the Austin Board of REALTORS® (alternatively, from ACTRIS) from May 19th, 2024 at 3:45pm CDT. Neither the Board nor ACTRIS guarantees or is in any way responsible for its accuracy. The Austin Board of REALTORS®, ACTRIS and their affiliates provide the MLS and all content therein "AS IS" and without any warranty, express or implied. Data maintained by the Board or ACTRIS may not reflect all real estate activity in the market.
All information provided is deemed reliable but is not guaranteed and should be independently verified.


