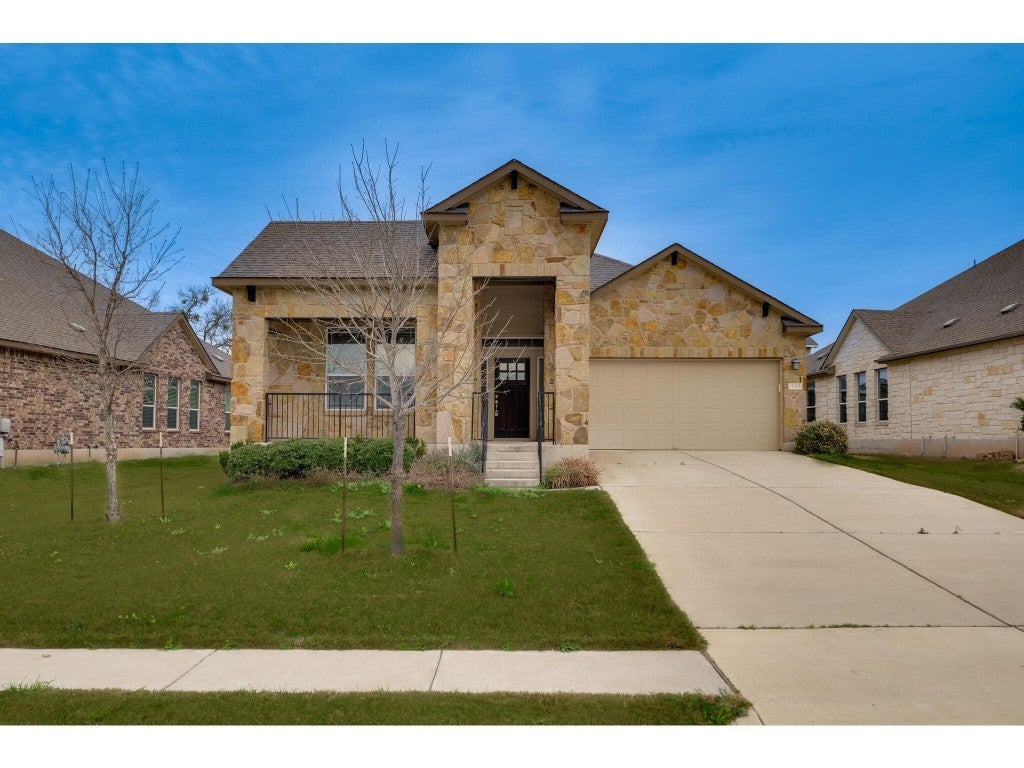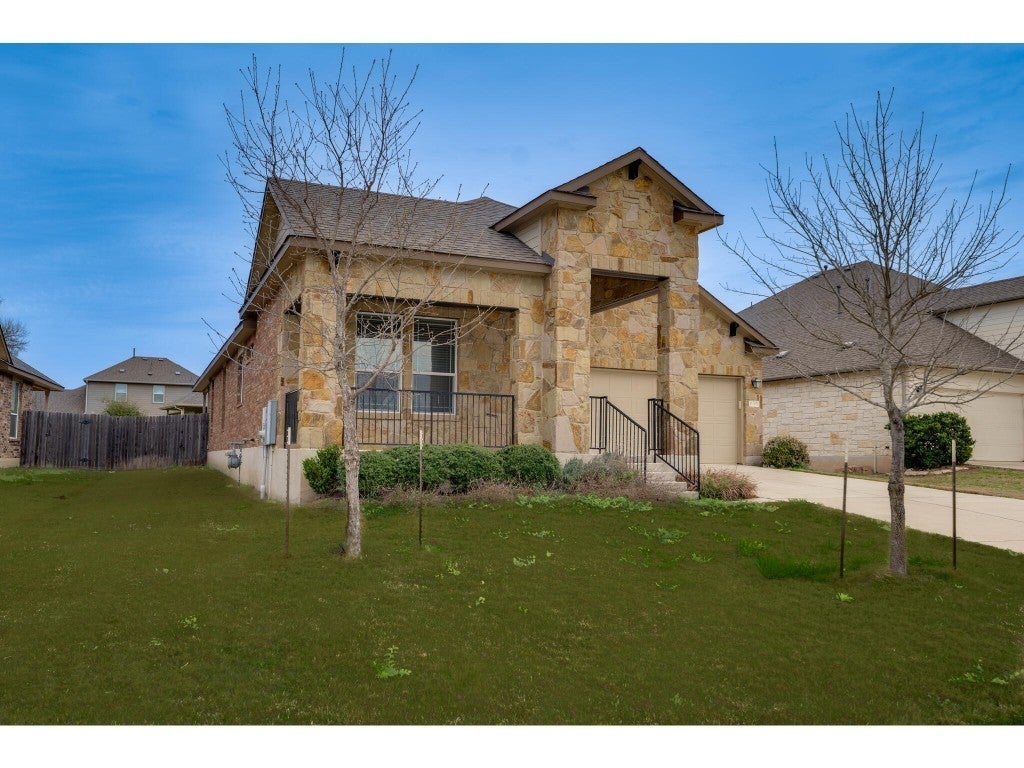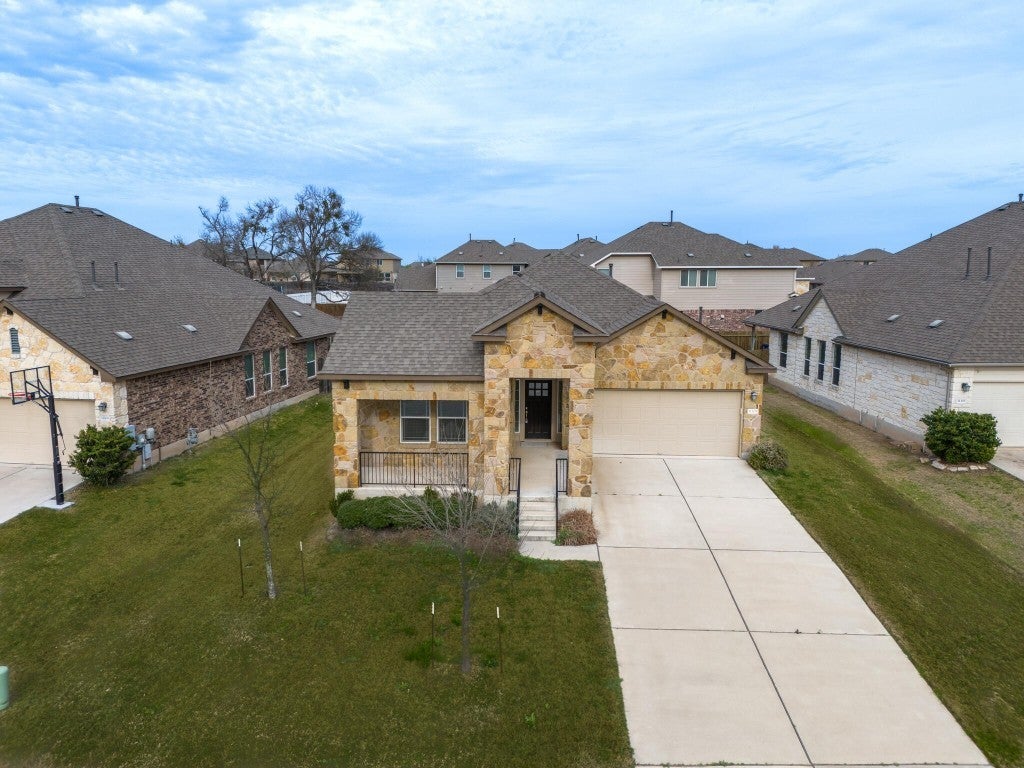11305 Reading Way
$2,600, 3 Beds 2 Baths 1,865 Sqft .19 Acres 2 Garages
About This Property
This exquisite home, nestled in the highly sought-after Avery Ranch neighborhood, is a true gem offering both convenience and charm. Its single-story layout features three spacious bedrooms and three full baths, ensuring comfortable living for all residents. The addition of an office nook with cabinets and shelves enhances functionality and organization, perfectly catering to modern lifestyles. The master bedroom is a serene retreat, boasting ample space and a seamless connection to the adjoining bathroom. With a modern walk-in shower featuring a bench and dual sinks, convenience and luxury are effortlessly combined. His and her closets, complete with shelves, provide efficient storage solutions for all occupants. Throughout the home, large tile and plush carpeting create a seamless blend of comfort and style. The open floor plan further enhances the sense of space and airiness, creating an inviting atmosphere ideal for family gatherings or entertaining guests. The patio, an extension of the home, offers a relaxing retreat to unwind and enjoy. Located in the newer section of Avery Ranch, this residence provides effortless access to Highway 183 and is just a short distance from the neighborhood pool, walking trails, and an array of shopping and dining options. Don't miss the chance to experience the epitome of suburban living in this stunning home.
Essential Information
Community Information
Amenities
Utilities
Cable Available, Electricity Available, Natural Gas Connected, Sewer Available, Water Available, Underground Utilities
Features
Barbecue, Clubhouse, Curbs, Golf, Playground, Park, Pool, Sidewalks, Tennis Court(s), Trails/Paths
Parking
Garage Faces Front, Garage, Garage Door Opener
Interior
Appliances
Built-In Oven, Dishwasher, Exhaust Fan, Gas Cooktop, Disposal, Gas Water Heater, Microwave, Oven, Stainless Steel Appliance(s)
Exterior
Lot Description
Back Yard, Front Yard, Sprinklers Automatic, Sprinklers In Ground
Construction
Cement Siding, HardiPlank Type, Stone Veneer
School Information
Listing Details
Property Listed by: Compass RE Texas, LLC
The information being provided is for consumers' personal, non-commercial use and may not be used for any purpose other than to identify prospective properties consumers may be interested in purchasing.
Based on information from the Austin Board of REALTORS® (alternatively, from ACTRIS) from May 5th, 2024 at 3:30am CDT. Neither the Board nor ACTRIS guarantees or is in any way responsible for its accuracy. The Austin Board of REALTORS®, ACTRIS and their affiliates provide the MLS and all content therein "AS IS" and without any warranty, express or implied. Data maintained by the Board or ACTRIS may not reflect all real estate activity in the market.
All information provided is deemed reliable but is not guaranteed and should be independently verified.


