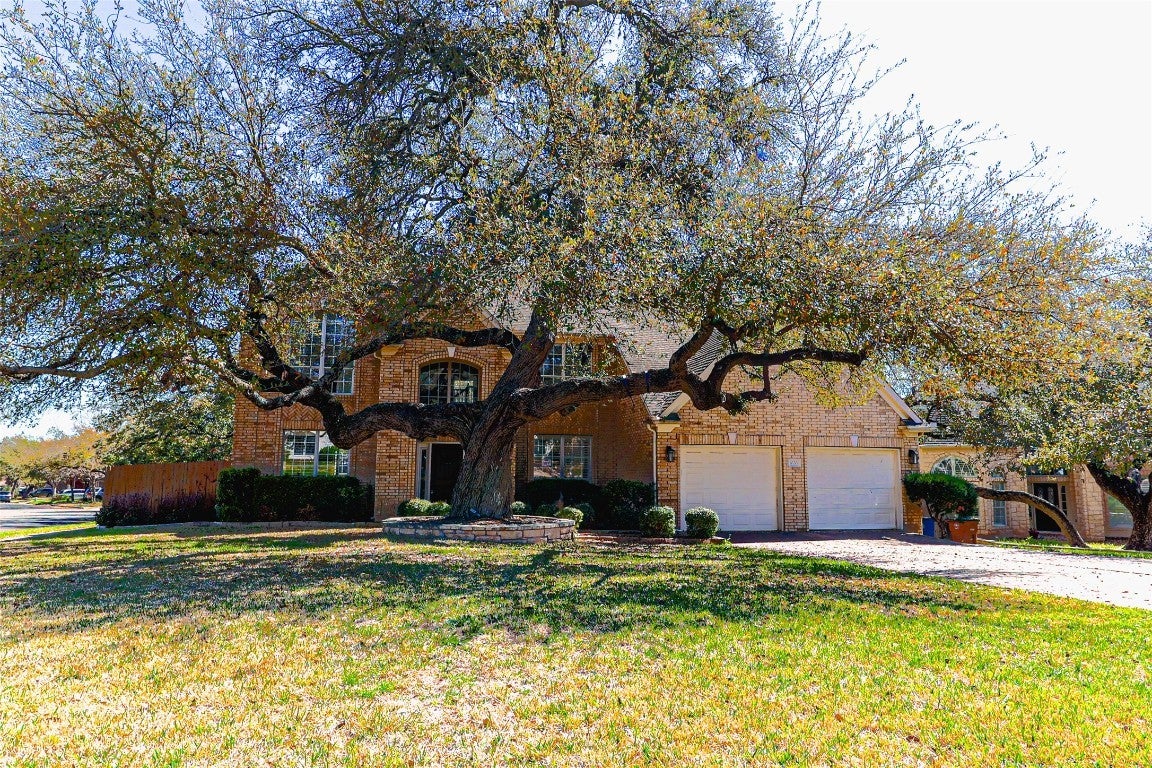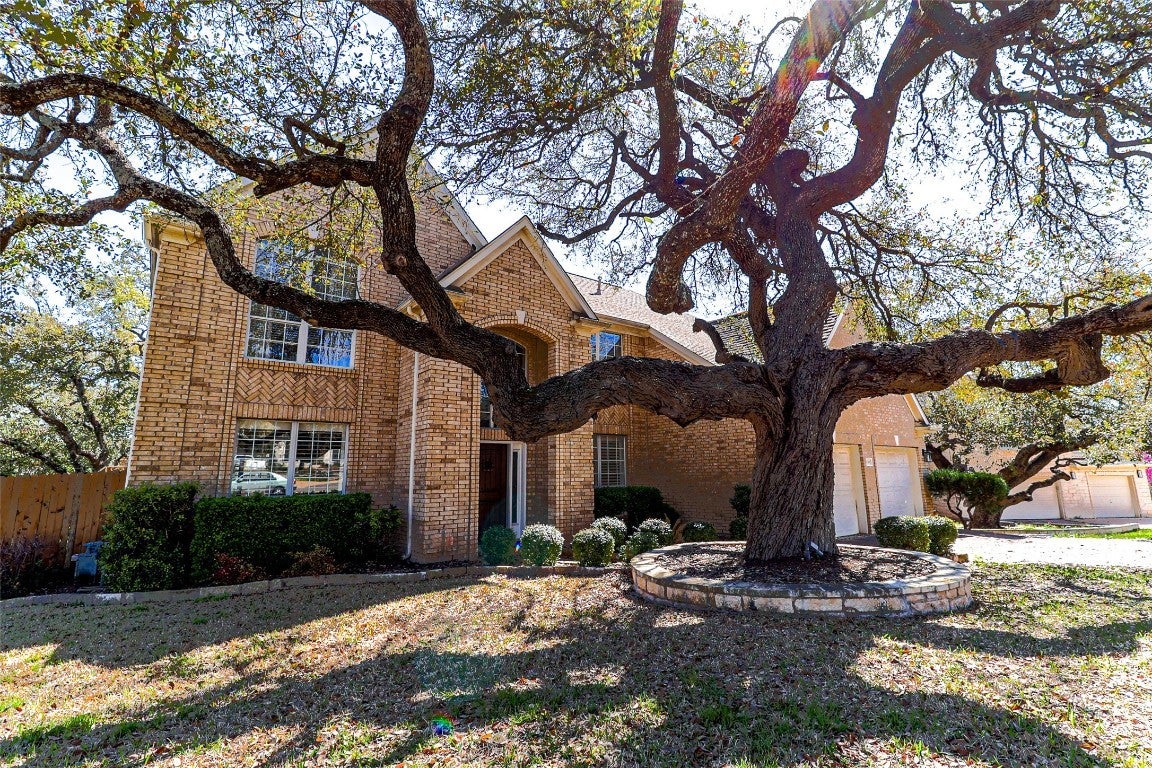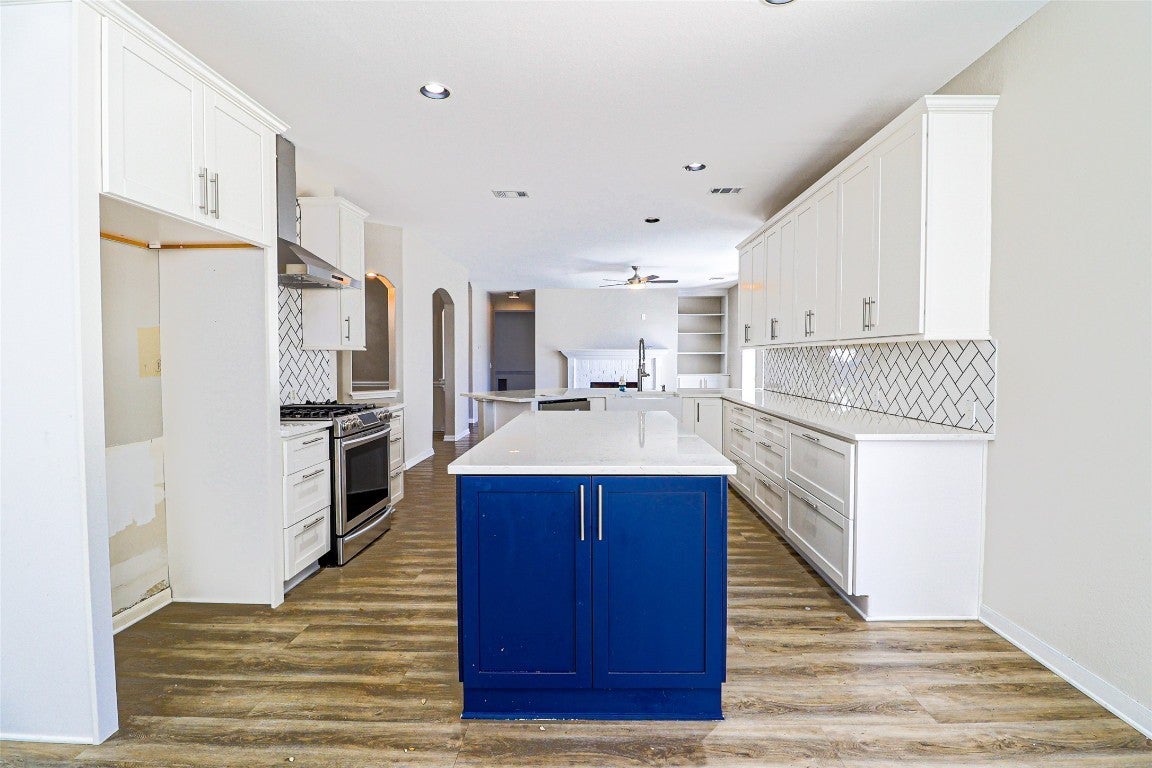10201 Malvinas Cove
$999,900, 4 Beds 4 Baths 3,708 Sqft .28 Acres 2 Garages
About This Property
Discover the epitome of Southwest Austin living at this remarkable 2-story home nestled in the highly sought-after Circle C neighborhood. Boasting 4 bedrooms and 3.5 bathrooms, this residence is a haven of modern elegance and comfort. Situated on a spacious corner lot, the home exudes curb appeal and offers a sense of seclusion. The large in-ground pool and spa transform the backyard into your own private oasis, providing a perfect escape for relaxation and entertaining. Step inside to experience a home that has been meticulously updated. The kitchen features contemporary quartz countertops and stainless steel appliances, creating a stylish and functional space for culinary endeavors. Downstairs, revel in the beauty of sleek and durable hard flooring, seamlessly blending style with practicality. Beyond the confines of this luxurious home, benefit from the convenience of fantastic local schools, catering to families seeking educational excellence. Additionally, immerse yourself in the vibrant Southwest Austin lifestyle, with abundant outdoor recreation options just moments away. This residence at 10201 Malvinas is more than just a home; it's an invitation to indulge in the perfect blend of modern sophistication and the laid-back charm of Austin living. Contact us now to schedule a private viewing and make this exquisite property your own.
Essential Information
Community Information
Amenities
Utilities
Electricity Available, Natural Gas Available, Sewer Connected
Features
Community Mailbox, Internet Access, Playground, Park, Pool
Interior
Appliances
Built-In Electric Oven, Dishwasher, Gas Cooktop, Gas Water Heater, Microwave, Free-Standing Gas Range, See Remarks
Exterior
Exterior Features
Barbecue, Exterior Steps, Private Yard, See Remarks
Construction
Frame, Masonry, Stone, Stone Veneer
School Information
Additional Information
Listing Details
Property Listed by: Spyglass Realty
The information being provided is for consumers' personal, non-commercial use and may not be used for any purpose other than to identify prospective properties consumers may be interested in purchasing.
Based on information from the Austin Board of REALTORS® (alternatively, from ACTRIS) from May 7th, 2024 at 12:03pm CDT. Neither the Board nor ACTRIS guarantees or is in any way responsible for its accuracy. The Austin Board of REALTORS®, ACTRIS and their affiliates provide the MLS and all content therein "AS IS" and without any warranty, express or implied. Data maintained by the Board or ACTRIS may not reflect all real estate activity in the market.
All information provided is deemed reliable but is not guaranteed and should be independently verified.


